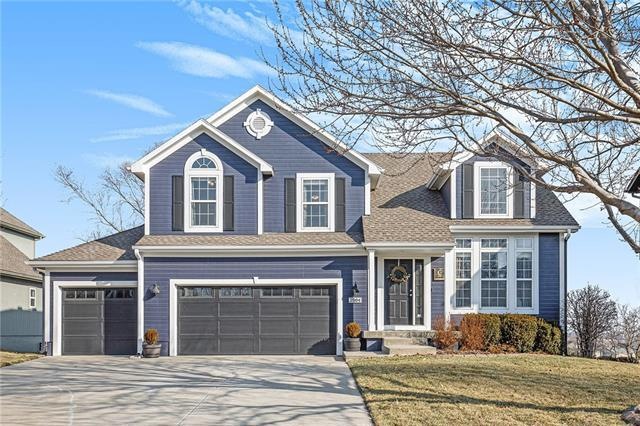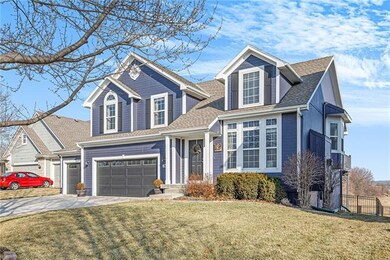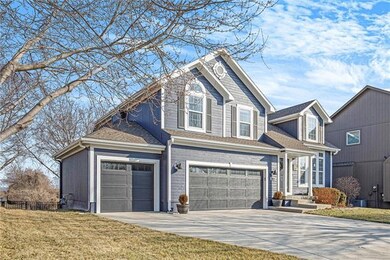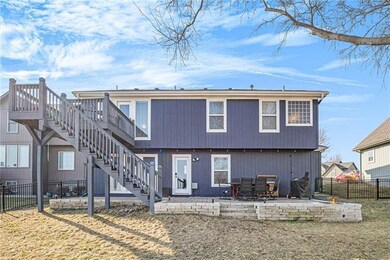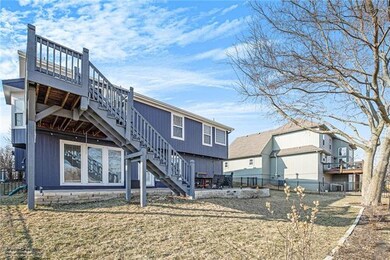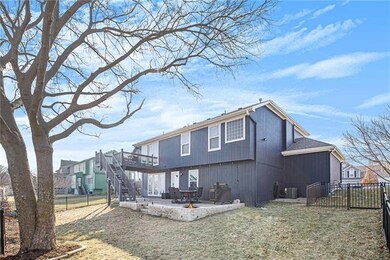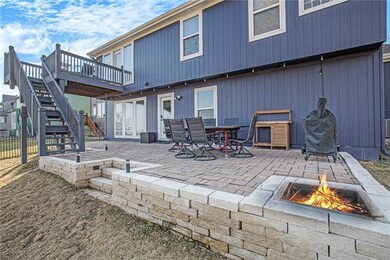
21104 W 56th St Shawnee, KS 66218
Highlights
- Lake Privileges
- Custom Closet System
- Contemporary Architecture
- Clear Creek Elementary School Rated A
- Deck
- Family Room with Fireplace
About This Home
As of April 2022RUN-Don't walk to see this unique version of the ever popular California Split with MAIN FLOOR MASTER! You must see this! Open and dramatic as you'd expect, but Master Suite and Laundry on Main level. You'll love the generous Great Room with soaring ceilings, TONS of natural light and Fireplace! Kitchen has been updated with AWESOME Quartz counter tops with Custom Stainless steel sink. Tons of cabinets and large dining area accented by soaring vaulted ceiling, more natural light and gleaming hardwood floors! Just down the hall to the MAIN FLOOR Utility Room and MAIN FLOOR Primary Suite which is both spacious and well appointed with walk-in closet and Ensuite Bath featuring generous double vanity, ceramic floors, separate shower and relaxing whirlpool tub! Up just a few stairs are 2 more Bedrooms and another Full Bath. On the lower level you'll find the ULTIMATE MAN CAVE....a whopping 38x15 Family Room with abundant space for both a large TV area around the Fireplace and room for Pool Table and 2nd sitting area that walks out to a HUGE CUSTOM PATIO with Firepit that over looks the fenced backyard. The 3rd Full Bath on this level makes it easy to add a 4th Bedroom. If needed simply adding 2 walls will create a 4th Bedroom (approx. 16x15+Walk-in closet). You'll love the quiet cul de sac setting with ZERO Thru traffic...it's a cul de sac off a cul de sac! INGROUND LAWN IRRIGATION SYSTEM keeps it LUSH AND GREEN all season long! TOP ALL THIS with a 3 Car Garage You don't have to be the first...but don't delay scheduling your tour of this amazing home. Rarely will you find all these features one home!
Last Agent to Sell the Property
Keller Williams Realty Partners Inc. License #BR00012626 Listed on: 03/04/2022

Home Details
Home Type
- Single Family
Est. Annual Taxes
- $4,344
Year Built
- Built in 2001
Lot Details
- 3,365 Sq Ft Lot
- Cul-De-Sac
- South Facing Home
- Aluminum or Metal Fence
- Paved or Partially Paved Lot
- Sprinkler System
HOA Fees
- $33 Monthly HOA Fees
Parking
- 3 Car Attached Garage
- Inside Entrance
- Front Facing Garage
- Garage Door Opener
Home Design
- Contemporary Architecture
- Traditional Architecture
- Split Level Home
- Frame Construction
- Composition Roof
Interior Spaces
- Wet Bar: Ceramic Tiles, Shower Only, Carpet, Fireplace, Shades/Blinds, Cathedral/Vaulted Ceiling, Ceiling Fan(s), Double Vanity, Separate Shower And Tub, Whirlpool Tub, Walk-In Closet(s), Built-in Features, Wood Floor, Quartz Counter
- Built-In Features: Ceramic Tiles, Shower Only, Carpet, Fireplace, Shades/Blinds, Cathedral/Vaulted Ceiling, Ceiling Fan(s), Double Vanity, Separate Shower And Tub, Whirlpool Tub, Walk-In Closet(s), Built-in Features, Wood Floor, Quartz Counter
- Vaulted Ceiling
- Ceiling Fan: Ceramic Tiles, Shower Only, Carpet, Fireplace, Shades/Blinds, Cathedral/Vaulted Ceiling, Ceiling Fan(s), Double Vanity, Separate Shower And Tub, Whirlpool Tub, Walk-In Closet(s), Built-in Features, Wood Floor, Quartz Counter
- Skylights
- Fireplace With Gas Starter
- Thermal Windows
- Shades
- Plantation Shutters
- Drapes & Rods
- Family Room with Fireplace
- 2 Fireplaces
- Great Room with Fireplace
- Combination Kitchen and Dining Room
- Basement
- Sub-Basement
Kitchen
- Breakfast Room
- Double Oven
- Electric Oven or Range
- Dishwasher
- Granite Countertops
- Laminate Countertops
- Disposal
Flooring
- Wood
- Wall to Wall Carpet
- Linoleum
- Laminate
- Stone
- Ceramic Tile
- Luxury Vinyl Plank Tile
- Luxury Vinyl Tile
Bedrooms and Bathrooms
- 3 Bedrooms
- Primary Bedroom on Main
- Custom Closet System
- Cedar Closet: Ceramic Tiles, Shower Only, Carpet, Fireplace, Shades/Blinds, Cathedral/Vaulted Ceiling, Ceiling Fan(s), Double Vanity, Separate Shower And Tub, Whirlpool Tub, Walk-In Closet(s), Built-in Features, Wood Floor, Quartz Counter
- Walk-In Closet: Ceramic Tiles, Shower Only, Carpet, Fireplace, Shades/Blinds, Cathedral/Vaulted Ceiling, Ceiling Fan(s), Double Vanity, Separate Shower And Tub, Whirlpool Tub, Walk-In Closet(s), Built-in Features, Wood Floor, Quartz Counter
- 3 Full Bathrooms
- Double Vanity
- Whirlpool Bathtub
- Ceramic Tiles
Laundry
- Laundry Room
- Laundry on main level
Home Security
- Home Security System
- Smart Thermostat
- Fire and Smoke Detector
Outdoor Features
- Lake Privileges
- Deck
- Enclosed patio or porch
- Fire Pit
- Playground
Schools
- Clear Creek Elementary School
- Mill Valley High School
Utilities
- Forced Air Heating and Cooling System
Community Details
- Association fees include trash pick up
- Lakepointe HOA
- Lakepointe Subdivision
Listing and Financial Details
- Assessor Parcel Number QP33340000-0253
Ownership History
Purchase Details
Home Financials for this Owner
Home Financials are based on the most recent Mortgage that was taken out on this home.Purchase Details
Home Financials for this Owner
Home Financials are based on the most recent Mortgage that was taken out on this home.Purchase Details
Home Financials for this Owner
Home Financials are based on the most recent Mortgage that was taken out on this home.Purchase Details
Home Financials for this Owner
Home Financials are based on the most recent Mortgage that was taken out on this home.Purchase Details
Home Financials for this Owner
Home Financials are based on the most recent Mortgage that was taken out on this home.Similar Homes in Shawnee, KS
Home Values in the Area
Average Home Value in this Area
Purchase History
| Date | Type | Sale Price | Title Company |
|---|---|---|---|
| Warranty Deed | -- | Platinum Title | |
| Interfamily Deed Transfer | -- | None Available | |
| Warranty Deed | -- | Chicago Title | |
| Warranty Deed | -- | Security Land Title Company | |
| Corporate Deed | -- | Gold Title Agency |
Mortgage History
| Date | Status | Loan Amount | Loan Type |
|---|---|---|---|
| Open | $312,000 | New Conventional | |
| Previous Owner | $205,000 | New Conventional | |
| Previous Owner | $190,000 | New Conventional | |
| Previous Owner | $199,500 | VA | |
| Previous Owner | $199,625 | VA | |
| Previous Owner | $194,650 | VA | |
| Previous Owner | $23,500 | Unknown | |
| Previous Owner | $217,845 | VA | |
| Previous Owner | $164,800 | No Value Available |
Property History
| Date | Event | Price | Change | Sq Ft Price |
|---|---|---|---|---|
| 04/18/2022 04/18/22 | Sold | -- | -- | -- |
| 03/06/2022 03/06/22 | Pending | -- | -- | -- |
| 03/04/2022 03/04/22 | For Sale | $375,000 | +50.0% | $168 / Sq Ft |
| 05/20/2014 05/20/14 | Sold | -- | -- | -- |
| 03/20/2014 03/20/14 | Pending | -- | -- | -- |
| 02/14/2014 02/14/14 | For Sale | $250,000 | -- | $157 / Sq Ft |
Tax History Compared to Growth
Tax History
| Year | Tax Paid | Tax Assessment Tax Assessment Total Assessment is a certain percentage of the fair market value that is determined by local assessors to be the total taxable value of land and additions on the property. | Land | Improvement |
|---|---|---|---|---|
| 2024 | $6,060 | $52,049 | $8,856 | $43,193 |
| 2023 | $5,504 | $46,805 | $8,856 | $37,949 |
| 2022 | $4,940 | $41,170 | $7,700 | $33,470 |
| 2021 | $4,570 | $36,593 | $6,998 | $29,595 |
| 2020 | $4,343 | $34,454 | $6,998 | $27,456 |
| 2019 | $4,189 | $32,741 | $5,251 | $27,490 |
| 2018 | $3,895 | $30,464 | $5,251 | $25,213 |
| 2017 | $3,954 | $29,877 | $4,767 | $25,110 |
| 2016 | $3,808 | $28,417 | $4,560 | $23,857 |
| 2015 | $3,856 | $28,302 | $4,560 | $23,742 |
| 2013 | -- | $26,542 | $4,560 | $21,982 |
Agents Affiliated with this Home
-
Chris Collins
C
Seller's Agent in 2022
Chris Collins
Keller Williams Realty Partners Inc.
(913) 226-8424
5 in this area
61 Total Sales
-
Mary Fate

Buyer's Agent in 2022
Mary Fate
ReeceNichols - Overland Park
(913) 220-3283
2 in this area
52 Total Sales
-
M
Seller's Agent in 2014
Melanie Hinton
ReeceNichols - Overland Park
-
J
Seller Co-Listing Agent in 2014
Jerry Hinton
ReeceNichols - Overland Park
-
M
Buyer's Agent in 2014
MyHomeInKC Team
KW KANSAS CITY METRO
Map
Source: Heartland MLS
MLS Number: 2368164
APN: QP33340000-0253
- 21242 W 56th St
- 5405 Lakecrest Dr
- 5825 Millbrook St
- 21214 W 53rd St
- 5170 Lakecrest Dr
- 5604 Payne St
- 21509 W 52nd St
- 21710 W 60th St
- 6034 Marion St
- 5722 Payne St
- 5726 Payne St
- 21213 W 51st Terrace
- 22013 W 56th St
- 5712 Payne St
- 22102 W 57th Terrace
- 6043 Theden St
- 21526 W 51st Terrace
- 22122 W 58th St
- 21607 W 51st St
- 22112 W 59th St
