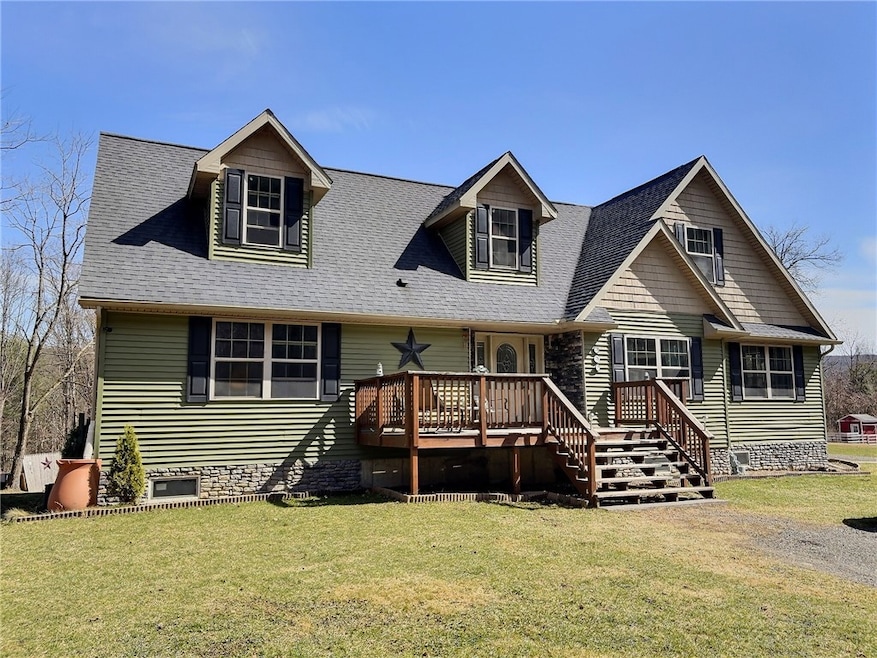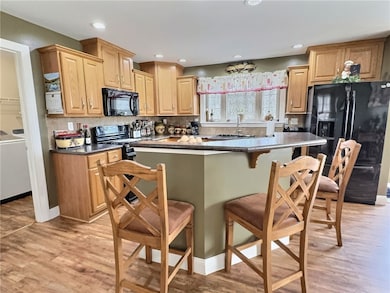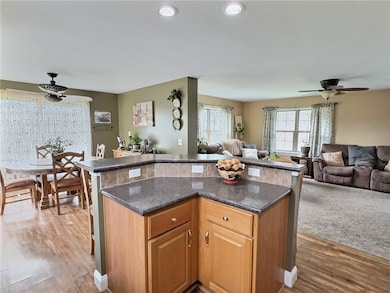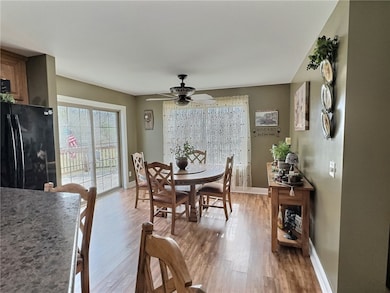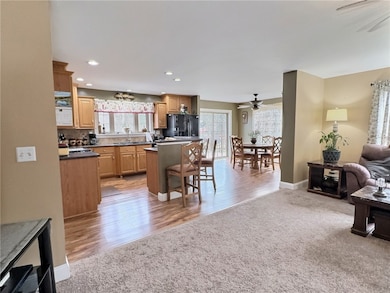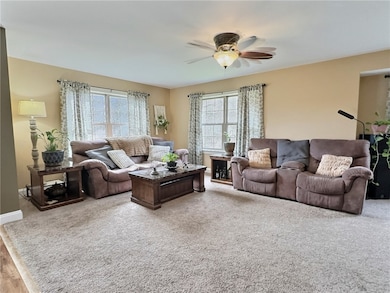
2111 Coddington Rd Brooktondale, NY 14817
Estimated payment $3,622/month
Highlights
- Popular Property
- Cape Cod Architecture
- Attic
- Home fronts a pond
- Main Floor Bedroom
- Circular Driveway
About This Home
Beautiful 2014 Cape with acreage and room to play! Main floor, upper floor, and large lower entertainment area. Walkout lower level includes a bar and leads to a hot tub and pool. Only 8 miles to East Hill Plaza in under 15 scenic minutes!
Three floors of living space are offered within this expansive Cape Cod: the main floor consists of the primary suite, a second bedroom and bath, and an open floor plan featuring the living room, eat-in kitchen with island, and an intimate dining area, which overlooks the pond and leads onto the long deck at the back of the house.
Upstairs presents two more bedrooms, a living space, and an area designated for a bathroom (electricity and water are available). This floor could become a teen suite or mother-in-law suite.
For family fun and entertaining guests, just a short flight down to the finished basement, reveals a long bar, a pool table, and French doors leading outside to the hot tub, a swing set, and the yard. Many more acres are available. With all it has to offer, this property has a universal appeal.
Listing Agent
Berkshire Hathaway HomeServices Heritage Realty License #30DE1022539 Listed on: 08/29/2025

Co-Listing Agent
Berkshire Hathaway HomeServices Heritage Realty License #10301202606
Home Details
Home Type
- Single Family
Est. Annual Taxes
- $13,323
Year Built
- Built in 2005
Lot Details
- 5 Acre Lot
- Lot Dimensions are 603x2125
- Home fronts a pond
- Rectangular Lot
Parking
- 1 Car Attached Garage
- Circular Driveway
- Gravel Driveway
Home Design
- Cape Cod Architecture
- Poured Concrete
- Blown-In Insulation
- Shingle Roof
- Aluminum Siding
- Vinyl Siding
Interior Spaces
- 1,670 Sq Ft Home
- 1-Story Property
- Bar
- Attic
- Partially Finished Basement
Kitchen
- Country Kitchen
- Gas Oven
- Gas Range
- Microwave
- Dishwasher
- Kitchen Island
- Disposal
Flooring
- Carpet
- Laminate
- Luxury Vinyl Tile
- Vinyl
Bedrooms and Bathrooms
- 4 Bedrooms | 2 Main Level Bedrooms
- 2 Full Bathrooms
Schools
- Candor Elementary School
- Candor Junior-Senior High School
Utilities
- Heating System Uses Coal
- Baseboard Heating
- Well
- Electric Water Heater
- Septic Tank
Community Details
- Section 251 Subdivision
Listing and Financial Details
- Tax Lot 26
- Assessor Parcel Number 502000-025-000-0001-026-021-0000 PT
Map
Home Values in the Area
Average Home Value in this Area
Tax History
| Year | Tax Paid | Tax Assessment Tax Assessment Total Assessment is a certain percentage of the fair market value that is determined by local assessors to be the total taxable value of land and additions on the property. | Land | Improvement |
|---|---|---|---|---|
| 2024 | $9,021 | $355,000 | $40,500 | $314,500 |
| 2023 | $7,817 | $290,000 | $40,500 | $249,500 |
| 2022 | $2,400 | $260,000 | $40,500 | $219,500 |
| 2021 | $6,702 | $225,000 | $40,500 | $184,500 |
| 2020 | $6,853 | $225,000 | $40,500 | $184,500 |
| 2019 | $5,438 | $225,000 | $40,500 | $184,500 |
| 2018 | $6,464 | $210,000 | $40,500 | $169,500 |
| 2017 | $5,438 | $210,000 | $40,500 | $169,500 |
| 2016 | $5,471 | $175,000 | $40,500 | $134,500 |
| 2015 | -- | $175,000 | $40,500 | $134,500 |
| 2014 | -- | $175,000 | $40,500 | $134,500 |
Property History
| Date | Event | Price | List to Sale | Price per Sq Ft |
|---|---|---|---|---|
| 10/25/2025 10/25/25 | Off Market | $480,000 | -- | -- |
| 10/21/2025 10/21/25 | For Sale | $480,000 | 0.0% | $287 / Sq Ft |
| 08/29/2025 08/29/25 | For Sale | $480,000 | -- | $287 / Sq Ft |
Purchase History
| Date | Type | Sale Price | Title Company |
|---|---|---|---|
| Deed | $29,900 | David Parks | |
| Deed | $35,000 | James A Salk |
Mortgage History
| Date | Status | Loan Amount | Loan Type |
|---|---|---|---|
| Previous Owner | $140,000 | Unknown |
About the Listing Agent
Brian's Other Listings
Source: Ithaca Board of REALTORS®
MLS Number: R1634357
APN: 502000-025-000-0001-026-021-0000
- 1964 Coddington Rd
- 0 White Church Rd
- 0 Coddington Rd
- 41 Belle School Rd
- 1470 Ithaca Rd
- 361 White Church Rd
- 0 Deputron Hollow Rd
- 191 White Church Rd
- 18 Suzanne Way
- 140 White Church Rd
- 114 Peter Rd
- 466 Brooktondale Rd
- 722 Valley Rd
- 212 Hill Rd
- 0 Prospect Valley Rd
- 00 Prospect Valley Rd
- 445 Old 76 Rd
- 464 Old 76 Rd
- 00 S Road Lot C
- 0 Hornbrook Rd
- 24 Suzanne Way
- 387 Brooktondale Rd
- 445 Old 76 Rd
- 2770 Slaterville Rd
- 425 Troy Rd Unit 1
- 266 Harford Rd
- 419 King Rd E Unit 1
- 12 Peregrine Way Unit apartment
- 147 Honness Ln
- 143 Honness Ln Unit 2
- 139 Honness Ln Unit B
- 150 Honness Ln
- 137 Honness Ln Unit A
- 137 Honness Ln Unit B
- 140 Honness Ln Unit C
- 106 Pineview Terrace Unit .
- 138 Honness Ln
- 138 Honness Ln
- 117 Honness Ln Unit A
- 1053 Danby Rd Unit 1
