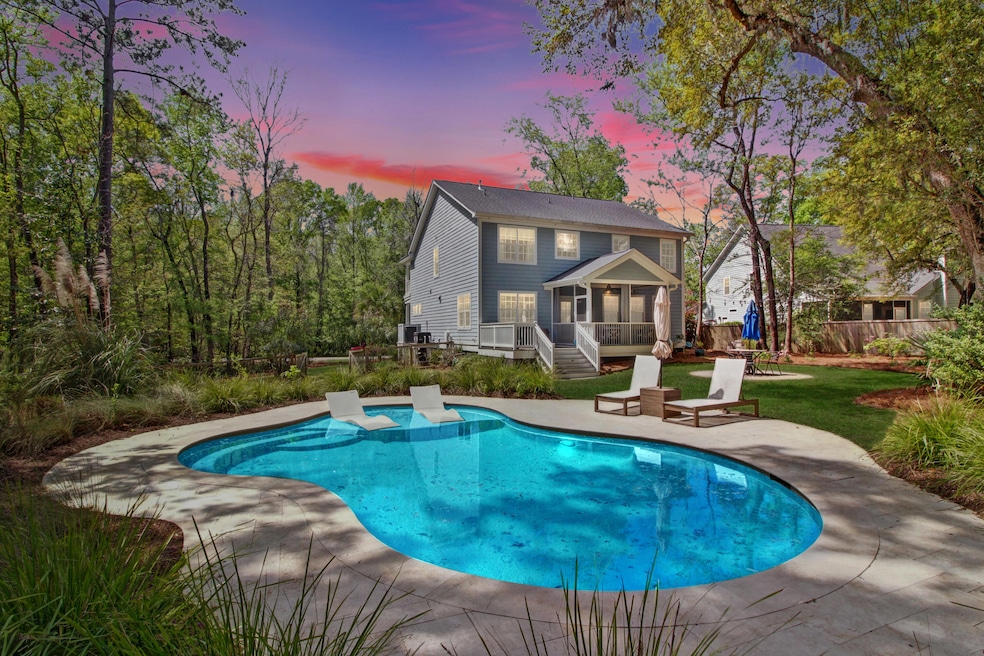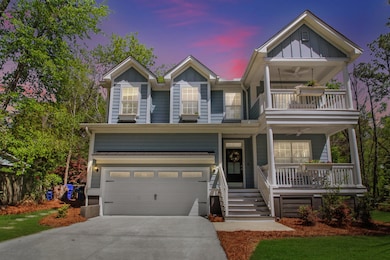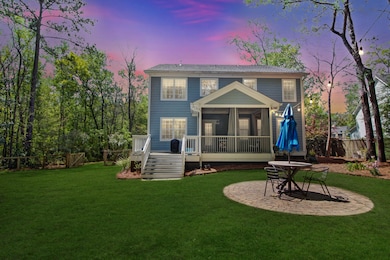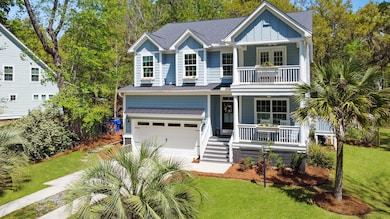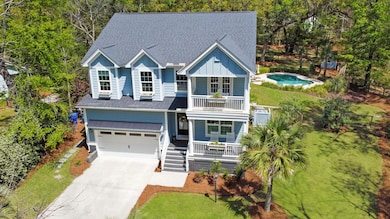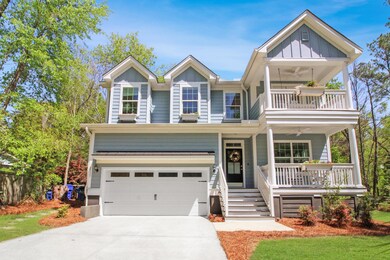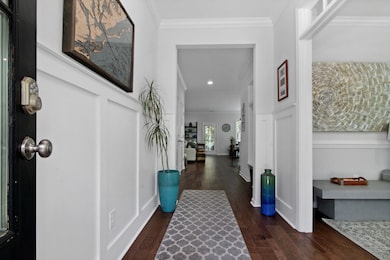
2111 Nicholas David Path Johns Island, SC 29455
Estimated payment $6,428/month
Highlights
- In Ground Pool
- 0.88 Acre Lot
- Wooded Lot
- Gated Community
- Deck
- Traditional Architecture
About This Home
Stunning Lowcountry 4 Bedroom, 3.5 Bath Home with Pool in a Serene Gated Community. This captivating Lowcountry home is better than new, showcasing meticulous attention to detail and thoughtful finishing touches throughout. Nestled in a serene gated community, this 4-bedroom,3.5 bath single-family home offers the perfect blend of modern luxury and natural beauty. The lush landscaping highlights the breathtaking, majestic grand oaks in the center of the yard, while the undevelopable green space flanking the property ensures ultimate privacy. The fence was added to allow for pets and kids to play freely and a shed for gardening.Step outside and enjoy the stunning upgrades, including an extended deck, circular paver patio with a fire pit, gutters, and a salt-finished concrete ribbon drivewayAnd for ultimate relaxation and entertainment, take a dip in the inviting saltwater pool, perfect for enjoying the warm Lowcountry days and heated for the winter. Inside, the home continues to impress with custom-built bookshelves, shiplap accents in all bathrooms, and commissioned barn doors in the master suite. The flexible space includes a one-of-a-kind Murphy Bed, and the first floor features light-filtering, motorized window treatments. The kitchen is a chef's dream, featuring quartz countertops and an all-new custom Wolf gas stovetop and double oven that also serves as a microwave that beautifully complement the home's elegant style. With its exceptional location just 20 minutes from Folly, Seabrook & Kiawah beaches, and only 15 minutes to downtown Charleston, this home offers the best of both worlds easy access to vibrant city life while surrounded by nature's tranquility. Don't miss out on this rare gem schedule your appointment to tour this exquisite home today!
Home Details
Home Type
- Single Family
Est. Annual Taxes
- $2,240
Year Built
- Built in 2017
Lot Details
- 0.88 Acre Lot
- Level Lot
- Irrigation
- Wooded Lot
HOA Fees
- $54 Monthly HOA Fees
Parking
- 2 Car Attached Garage
Home Design
- Traditional Architecture
- Raised Foundation
- Architectural Shingle Roof
Interior Spaces
- 2,862 Sq Ft Home
- 2-Story Property
- Tray Ceiling
- Smooth Ceilings
- High Ceiling
- Ceiling Fan
- Gas Log Fireplace
- Great Room
- Living Room with Fireplace
- Formal Dining Room
- Utility Room with Study Area
- Laundry Room
Kitchen
- Eat-In Kitchen
- Gas Cooktop
- Microwave
- Dishwasher
- Kitchen Island
- Disposal
Flooring
- Wood
- Carpet
- Ceramic Tile
Bedrooms and Bathrooms
- 4 Bedrooms
- Walk-In Closet
- Garden Bath
Outdoor Features
- In Ground Pool
- Deck
- Screened Patio
- Rain Gutters
- Front Porch
Schools
- Mt. Zion Elementary School
- Haut Gap Middle School
- St. Johns High School
Utilities
- Cooling Available
- Heat Pump System
- Tankless Water Heater
- Septic Tank
Community Details
Overview
- Waterloo Estates Subdivision
Recreation
- Trails
Security
- Gated Community
Map
Home Values in the Area
Average Home Value in this Area
Tax History
| Year | Tax Paid | Tax Assessment Tax Assessment Total Assessment is a certain percentage of the fair market value that is determined by local assessors to be the total taxable value of land and additions on the property. | Land | Improvement |
|---|---|---|---|---|
| 2023 | $2,240 | $22,800 | $0 | $0 |
| 2022 | $2,126 | $22,800 | $0 | $0 |
| 2021 | $2,252 | $22,800 | $0 | $0 |
| 2020 | $6,595 | $19,540 | $0 | $0 |
| 2019 | $6,879 | $29,320 | $0 | $0 |
| 2017 | $1,275 | $5,700 | $0 | $0 |
| 2016 | $70 | $4,170 | $0 | $0 |
Property History
| Date | Event | Price | Change | Sq Ft Price |
|---|---|---|---|---|
| 05/16/2025 05/16/25 | Pending | -- | -- | -- |
| 04/30/2025 04/30/25 | Price Changed | $1,115,000 | -0.9% | $390 / Sq Ft |
| 04/09/2025 04/09/25 | For Sale | $1,125,000 | +130.2% | $393 / Sq Ft |
| 05/22/2018 05/22/18 | Sold | $488,633 | 0.0% | $176 / Sq Ft |
| 04/22/2018 04/22/18 | Pending | -- | -- | -- |
| 06/02/2017 06/02/17 | For Sale | $488,633 | -- | $176 / Sq Ft |
Purchase History
| Date | Type | Sale Price | Title Company |
|---|---|---|---|
| Warranty Deed | $570,000 | Cooperative Title Llc | |
| Deed | $488,633 | None Available | |
| Deed | $2,000,000 | -- |
Mortgage History
| Date | Status | Loan Amount | Loan Type |
|---|---|---|---|
| Open | $456,000 | New Conventional | |
| Previous Owner | $10,000,000 | Commercial |
Similar Homes in Johns Island, SC
Source: CHS Regional MLS
MLS Number: 25009768
APN: 315-00-00-439
- 3118 Vanessa Lynne Blvd
- 2107 Nicholas David Path
- 2234 Kemmerlin St
- 2219 Kemmerlin St
- 2267 Kemmerlin St
- 3361 Olivia Marie Ln
- 2336 Brinkley Rd
- 2331 Brinkley Rd
- 2181 Blue Bayou Blvd
- 2151 Arthur Rose Ln
- 3105 Vanessa Lynne
- 3170 Vanessa Lynne Ln
- 3132 Vanessa Lynne Ln
- Vanessa Lynne Ln
- 3166 Vanessa Lynne Ln
- 3143 Vanessa Lynne Ln
- 3131 Vanessa Lynne Ln
- 3115 Vanessa Lynne Ln
- Vanessa Lynne Ln
- Vanessa Lynne Ln
