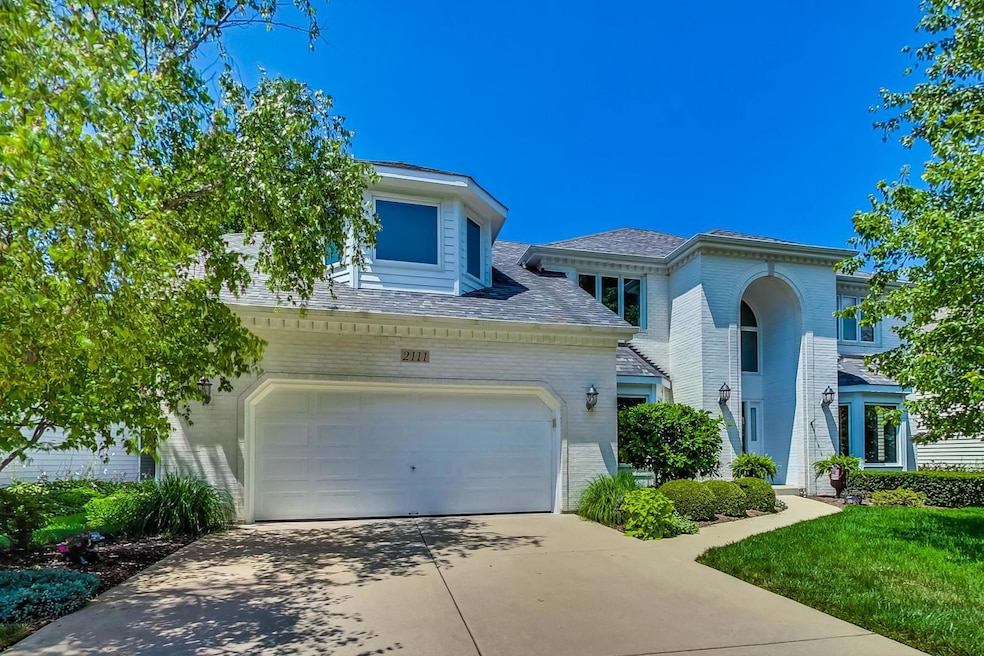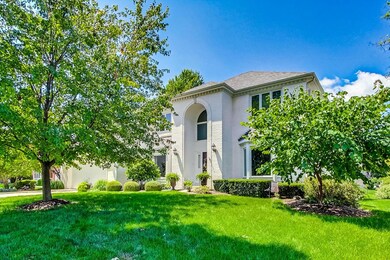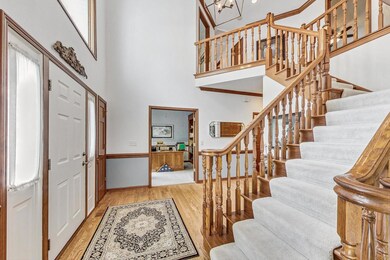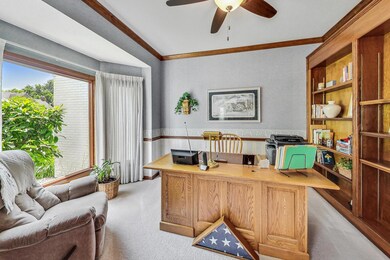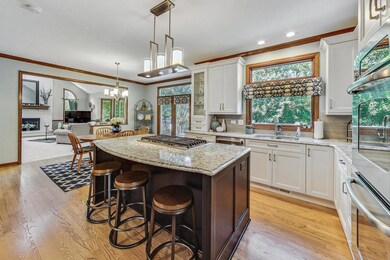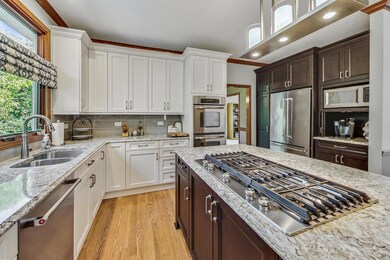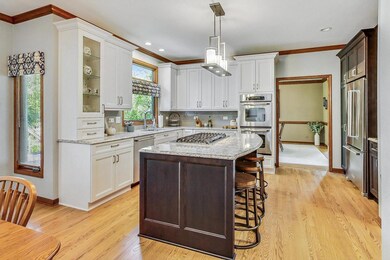
2111 Overstreet Ct Naperville, IL 60565
Hunters Woods NeighborhoodHighlights
- Community Lake
- Deck
- Recreation Room
- Scott Elementary School Rated A
- Property is near a park
- 4-minute walk to Hunter Woods Park
About This Home
As of October 2024Welcome to your dream home in central Naperville's desirable Oak Creek subdivision. This stunning white brick and cedar home is nestled in a tranquil cul-de-sac, offering both privacy and a sense of community. Boasting 4 bedrooms and 3.1 bathrooms, this residence includes a fully finished basement, providing ample space for relaxation and entertainment. The heart of the home, the kitchen, underwent a complete remodel in 2017, featuring new high-end stainless steel appliances, quartz countertops, and custom cabinetry. The open concept leads to an exceptionally large family room with a vaulted ceiling, fireplace and bay window. Dual staircases lead upstairs, to a thoughtful layout that include 4 bedrooms and 2 full baths. The luxurious master bathroom was tastefully renovated in 2019, ensuring comfort and style. The beautifully maintained backyard features mature trees, professional landscaping, and a large deck. Additional updates include a new roof in 2013, Marvin windows and door installed in 2011 for enhanced energy efficiency and aesthetics, and a new HVAC system in 2010, providing peace of mind and comfort year-round. Situated in a highly-ranked school district, this home is a short walk to Scott Elementary School and the Naperville Public Library. Experience the charm of Oak Creek and all that Naperville has to offer with this meticulously maintained home.
Home Details
Home Type
- Single Family
Est. Annual Taxes
- $12,651
Year Built
- Built in 1991 | Remodeled in 2017
Lot Details
- 10,271 Sq Ft Lot
- Lot Dimensions are 82x122x80x129
- Cul-De-Sac
- Paved or Partially Paved Lot
Parking
- 2.5 Car Attached Garage
- Garage Door Opener
- Driveway
- Parking Included in Price
Home Design
- Traditional Architecture
- Asphalt Roof
- Concrete Perimeter Foundation
Interior Spaces
- 3,439 Sq Ft Home
- 2-Story Property
- Built-In Features
- Dry Bar
- Vaulted Ceiling
- Ceiling Fan
- Skylights
- Wood Burning Fireplace
- Fireplace With Gas Starter
- Entrance Foyer
- Family Room with Fireplace
- Formal Dining Room
- Home Office
- Recreation Room
- Wood Flooring
- Unfinished Attic
Kitchen
- Built-In Double Oven
- Down Draft Cooktop
- Microwave
- Freezer
- Dishwasher
- Stainless Steel Appliances
- Disposal
Bedrooms and Bathrooms
- 4 Bedrooms
- 4 Potential Bedrooms
- Walk-In Closet
- Dual Sinks
- Soaking Tub
- Separate Shower
Laundry
- Laundry on main level
- Dryer
- Washer
- Sink Near Laundry
Finished Basement
- English Basement
- Basement Fills Entire Space Under The House
- Sump Pump
- Finished Basement Bathroom
Home Security
- Storm Screens
- Carbon Monoxide Detectors
Schools
- Scott Elementary School
- Madison Junior High School
- Naperville Central High School
Utilities
- Forced Air Heating and Cooling System
- Humidifier
- Heating System Uses Natural Gas
- Lake Michigan Water
- Cable TV Available
Additional Features
- Deck
- Property is near a park
Community Details
- Oak Creek Subdivision
- Community Lake
Listing and Financial Details
- Homeowner Tax Exemptions
Ownership History
Purchase Details
Home Financials for this Owner
Home Financials are based on the most recent Mortgage that was taken out on this home.Similar Homes in Naperville, IL
Home Values in the Area
Average Home Value in this Area
Purchase History
| Date | Type | Sale Price | Title Company |
|---|---|---|---|
| Warranty Deed | $850,000 | Chicago Title |
Mortgage History
| Date | Status | Loan Amount | Loan Type |
|---|---|---|---|
| Open | $765,000 | New Conventional | |
| Previous Owner | $500,000 | Credit Line Revolving | |
| Previous Owner | $119,000 | Unknown | |
| Previous Owner | $100,000 | Credit Line Revolving | |
| Previous Owner | $125,000 | Unknown |
Property History
| Date | Event | Price | Change | Sq Ft Price |
|---|---|---|---|---|
| 10/04/2024 10/04/24 | Sold | $850,000 | -2.9% | $247 / Sq Ft |
| 08/17/2024 08/17/24 | Pending | -- | -- | -- |
| 08/01/2024 08/01/24 | For Sale | $875,000 | 0.0% | $254 / Sq Ft |
| 07/25/2024 07/25/24 | Pending | -- | -- | -- |
| 07/16/2024 07/16/24 | For Sale | $875,000 | -- | $254 / Sq Ft |
Tax History Compared to Growth
Tax History
| Year | Tax Paid | Tax Assessment Tax Assessment Total Assessment is a certain percentage of the fair market value that is determined by local assessors to be the total taxable value of land and additions on the property. | Land | Improvement |
|---|---|---|---|---|
| 2023 | $12,651 | $210,690 | $63,370 | $147,320 |
| 2022 | $12,579 | $205,370 | $61,770 | $143,600 |
| 2021 | $12,112 | $197,600 | $59,430 | $138,170 |
| 2020 | $11,850 | $194,050 | $58,360 | $135,690 |
| 2019 | $11,496 | $185,660 | $55,840 | $129,820 |
| 2018 | $11,500 | $185,660 | $55,840 | $129,820 |
| 2017 | $11,261 | $179,400 | $53,960 | $125,440 |
| 2016 | $11,369 | $172,920 | $52,010 | $120,910 |
| 2015 | $11,306 | $162,840 | $48,980 | $113,860 |
| 2014 | $11,674 | $162,840 | $48,980 | $113,860 |
| 2013 | $11,498 | $163,230 | $49,100 | $114,130 |
Agents Affiliated with this Home
-
J Maggio

Seller's Agent in 2024
J Maggio
Americorp, Ltd
(312) 450-0012
1 in this area
134 Total Sales
-
John Garry

Buyer's Agent in 2024
John Garry
Keller Williams Premiere Properties
(630) 240-8085
1 in this area
226 Total Sales
Map
Source: Midwest Real Estate Data (MRED)
MLS Number: 12110594
APN: 08-32-408-035
- 501 Staunton Rd
- 423 Warwick Dr
- 554 Carriage Hill Rd
- 711 Canyon Run Rd
- 527 Carriage Hill Rd
- 424 Dilorenzo Dr
- 1400 Carleton Cir
- 1360 Carleton Cir
- 532 Ursuline Ave
- 1969 Stanford Dr
- 322 Arlington Ave
- 1728 Elyse Ln
- 2030 University Dr
- 2139 Riverlea Cir
- 1303 Bonnema Ave
- 1730 Napoleon Dr
- 633 Bourbon Ln
- 1912 Seton Hall Dr
- 909 Lehigh Cir
- 2505 River Woods Dr
