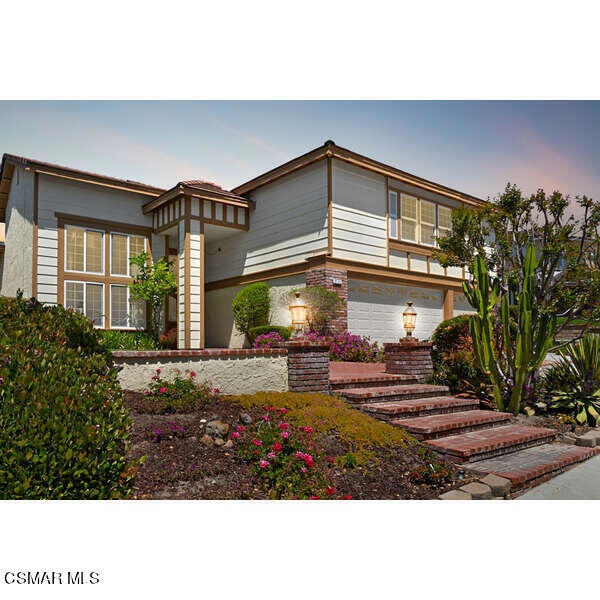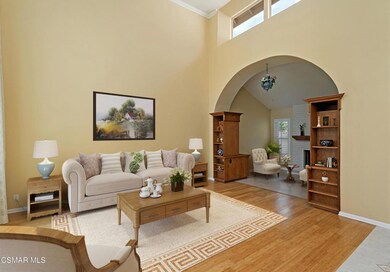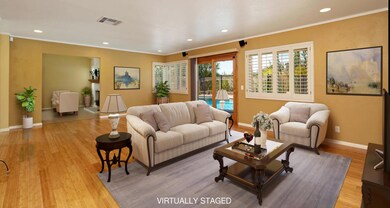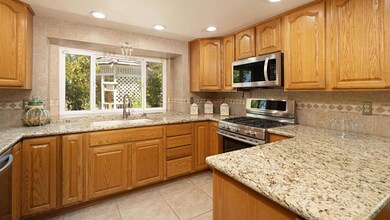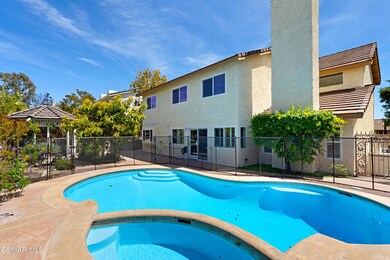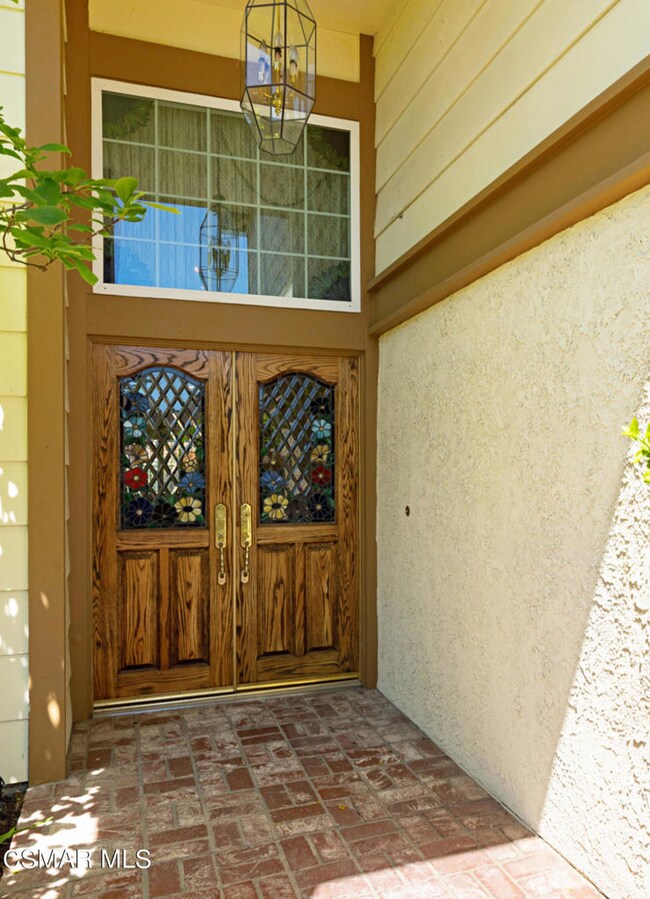
2111 Peak Place Thousand Oaks, CA 91362
Highlights
- In Ground Pool
- Primary Bedroom Suite
- View of Hills
- Lang Ranch Rated A
- Updated Kitchen
- Traditional Architecture
About This Home
As of May 2021Attractive two story home on cul-de-sac location. High ceiling living room with fireplace seating area, separate family room and kitchen with granite counter top and stainless appliances. Downstairs laundry room adjacent to powder room. Bamboo and wood like flooring throughout the home. Stairway leads to 4 bedrooms upstairs with large owner's suite and upgraded bathroom. There is a large loft that could function as an office or play area. The 3 car garage has lots of storage and epoxy covered flooring. Rear yard contains a refurbished pool and spa, a gazebo with brick fire pit. Home is located close to a major park, shopping, award winning schools and easy freeway access.
Last Agent to Sell the Property
Coldwell Banker Realty License #01437397 Listed on: 05/03/2021

Home Details
Home Type
- Single Family
Est. Annual Taxes
- $12,746
Year Built
- Built in 1985 | Remodeled
Lot Details
- 7,411 Sq Ft Lot
- Cul-De-Sac
- Wrought Iron Fence
- Block Wall Fence
- Landscaped
- Rectangular Lot
- Paved or Partially Paved Lot
- Front and Back Yard Sprinklers
- Lawn
- Back Yard
- Property is zoned RPD2.5
Parking
- 3 Car Direct Access Garage
- Parking Storage or Cabinetry
- Parking Available
- Side by Side Parking
- Two Garage Doors
- Garage Door Opener
Home Design
- Traditional Architecture
- Stucco
Interior Spaces
- 3,037 Sq Ft Home
- 2-Story Property
- Crown Molding
- Cathedral Ceiling
- Gas Fireplace
- Double Pane Windows
- Plantation Shutters
- Drapes & Rods
- Blinds
- Stained Glass
- Solar Screens
- Double Door Entry
- Sliding Doors
- Separate Family Room
- Living Room with Fireplace
- Loft
- Storage
- Views of Hills
- Pull Down Stairs to Attic
Kitchen
- Updated Kitchen
- Range<<rangeHoodToken>>
- <<microwave>>
- Dishwasher
- Granite Countertops
- Trash Compactor
- Disposal
Flooring
- Bamboo
- Wood
- Laminate
Bedrooms and Bathrooms
- 4 Bedrooms
- Primary Bedroom Suite
- Walk-In Closet
- Remodeled Bathroom
- 3 Full Bathrooms
- <<tubWithShowerToken>>
- Separate Shower
- Linen Closet In Bathroom
Laundry
- Laundry Room
- 220 Volts In Laundry
- Gas And Electric Dryer Hookup
Home Security
- Carbon Monoxide Detectors
- Fire and Smoke Detector
Pool
- In Ground Pool
- In Ground Spa
- Gas Heated Pool
- Gunite Pool
- Gunite Spa
- Fence Around Pool
Outdoor Features
- Concrete Porch or Patio
- Gazebo
- Rain Gutters
Utilities
- Central Heating and Cooling System
- Heating System Uses Natural Gas
- Satellite Dish
- Cable TV Available
Community Details
- Fieldstone Fs Subdivision
Listing and Financial Details
- Assessor Parcel Number 5700362445
Ownership History
Purchase Details
Home Financials for this Owner
Home Financials are based on the most recent Mortgage that was taken out on this home.Purchase Details
Home Financials for this Owner
Home Financials are based on the most recent Mortgage that was taken out on this home.Purchase Details
Similar Homes in the area
Home Values in the Area
Average Home Value in this Area
Purchase History
| Date | Type | Sale Price | Title Company |
|---|---|---|---|
| Grant Deed | $1,060,000 | Equity Title | |
| Individual Deed | $389,000 | Chicago Title Insurance Co | |
| Interfamily Deed Transfer | -- | -- |
Mortgage History
| Date | Status | Loan Amount | Loan Type |
|---|---|---|---|
| Previous Owner | $217,800 | New Conventional | |
| Previous Owner | $246,000 | Unknown | |
| Previous Owner | $273,600 | Unknown | |
| Previous Owner | $275,000 | Unknown | |
| Previous Owner | $20,000 | Stand Alone Second | |
| Previous Owner | $289,000 | No Value Available | |
| Previous Owner | $40,000 | Credit Line Revolving |
Property History
| Date | Event | Price | Change | Sq Ft Price |
|---|---|---|---|---|
| 07/16/2025 07/16/25 | For Rent | $6,500 | +25.0% | -- |
| 09/01/2021 09/01/21 | Rented | $5,200 | 0.0% | -- |
| 08/02/2021 08/02/21 | Under Contract | -- | -- | -- |
| 07/03/2021 07/03/21 | For Rent | $5,200 | 0.0% | -- |
| 05/24/2021 05/24/21 | Sold | $1,060,000 | +8.7% | $349 / Sq Ft |
| 05/15/2021 05/15/21 | Pending | -- | -- | -- |
| 05/03/2021 05/03/21 | For Sale | $975,000 | -- | $321 / Sq Ft |
Tax History Compared to Growth
Tax History
| Year | Tax Paid | Tax Assessment Tax Assessment Total Assessment is a certain percentage of the fair market value that is determined by local assessors to be the total taxable value of land and additions on the property. | Land | Improvement |
|---|---|---|---|---|
| 2024 | $12,746 | $1,124,880 | $731,173 | $393,707 |
| 2023 | $12,395 | $1,102,824 | $716,836 | $385,988 |
| 2022 | $12,167 | $1,081,200 | $702,780 | $378,420 |
| 2021 | $6,766 | $573,811 | $229,519 | $344,292 |
| 2020 | $6,318 | $567,928 | $227,166 | $340,762 |
| 2019 | $6,149 | $556,793 | $222,712 | $334,081 |
| 2018 | $6,020 | $545,877 | $218,346 | $327,531 |
| 2017 | $5,898 | $535,174 | $214,065 | $321,109 |
| 2016 | $5,837 | $524,681 | $209,868 | $314,813 |
| 2015 | $5,731 | $516,801 | $206,716 | $310,085 |
| 2014 | $5,645 | $506,680 | $202,668 | $304,012 |
Agents Affiliated with this Home
-
Milli Rivezzo

Seller's Agent in 2025
Milli Rivezzo
Keller Williams Westlake Village
(805) 300-2008
5 in this area
51 Total Sales
-
Richard Goodrich

Seller's Agent in 2021
Richard Goodrich
Coldwell Banker Realty
(805) 876-0449
12 in this area
39 Total Sales
-
V
Buyer's Agent in 2021
Veronica Currier
The Reznick Group
Map
Source: Ventura County Regional Data Share
MLS Number: 221002338
APN: 570-0-362-445
- 3331 Monte Carlo Dr
- 2311 Gillingham Cir
- 1932 Summer Cloud Dr
- 2930 Rikkard Dr
- 2321 Sunny Point St
- 2347 Laurelwood Dr
- 2350 Laurelwood Dr
- 1825 Sweet Briar Place
- 3386 Montagne Way
- 1748 Summer Cloud Dr
- 1914 Woodside Dr
- 3563 Quarzo Cir
- 2427 Springbrook St
- 2463 Springbrook St
- 1972 Mccrea Rd
- 2875 Queens Way
- 2596 Rikkard Dr
- 2568 Picadilly Cir
- 2700 Briarwood Place
