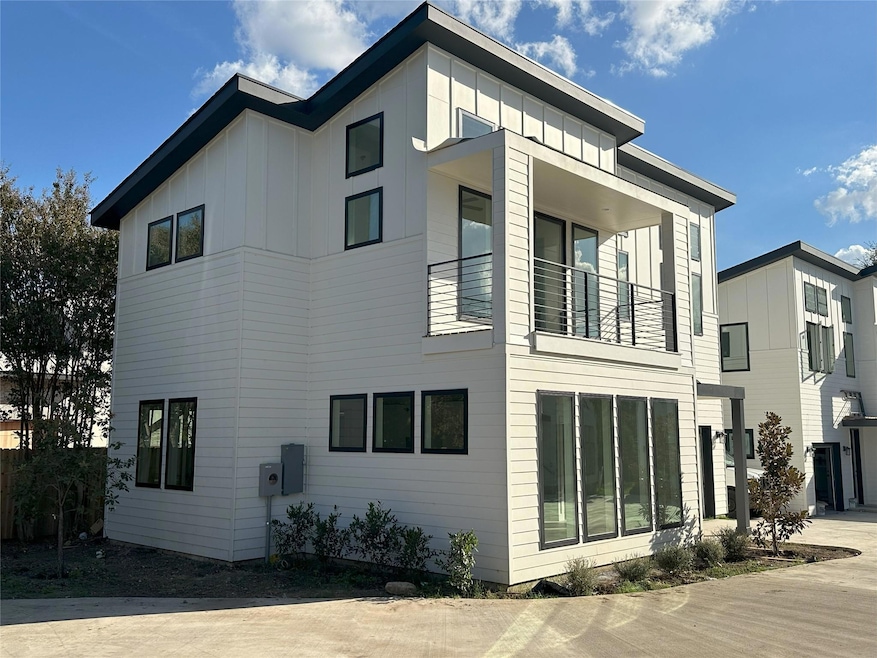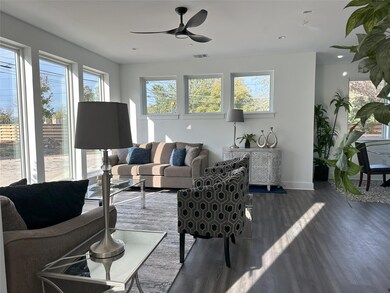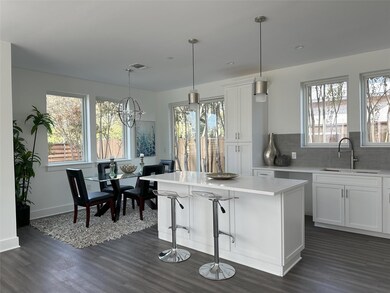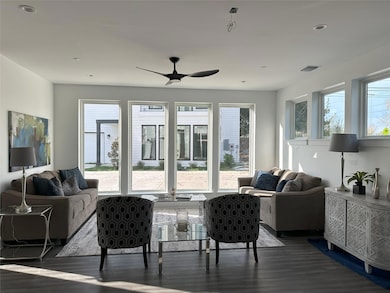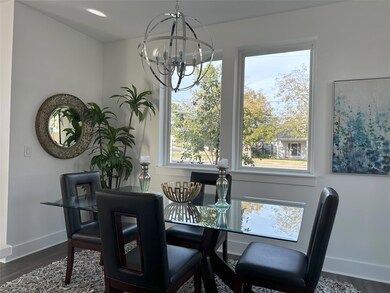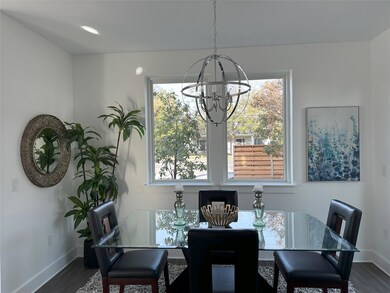2111 Prather Ln Unit 2 Austin, TX 78704
South Lamar NeighborhoodEstimated payment $5,366/month
Highlights
- New Construction
- Electric Gate
- Gated Community
- Gourmet Kitchen
- Two Primary Bedrooms
- Open Floorplan
About This Home
Great Location in Near South Austin, 78704 zip code. SOLA area (South Lamar) has Entertainment, Restaurants and Shopping. New Construction with completion date February 2025. Private 5-Unit Condo Regime with 5 detached Units, all with their own private fenced yard space. Quality Construction by 3rd Generation Austin Homebuilder. Features include: 2x6 Exterior walls with upgraded R-19 insulation, Andersen Windows and Door Units, Energy Star Designer Appliances. Enter to spacious Family Room with lots of natural light. Family Room is open to Designer Kitchen and separate Dining Room. Kitchen has abundance of counter space with Quartz countertops, cabinets include full pantry cabinet with pull out shelving, dovetail drawer construction with soft close heavy duty drawer guides and soft close cabinet doors. Large island includes seating at bar top. Enjoy private fenced back yard space entering through sliding Andersen door unit. Primary Bedroom features sloped ceilings to 14' Room is lit with plentiful natural light. Primary Bedroom also features walk out covered balcony.
Large En-suite Bathroom with Ariel Jetted tub, large walk in shower, dual vanity with quartz tops, walk in closet and separate water closet for toilet. Secondary Bedroom also features its own private bath with walk in shower and walk in closet. Sloped 14' ceilings and an abundance of natural light.
Listing Agent
Lynn Johnson
Uptown Realty LLC Brokerage Phone: (512) 651-0505 License #0646358 Listed on: 02/14/2025
Property Details
Home Type
- Condominium
Est. Annual Taxes
- $9,237
Year Built
- Built in 2024 | New Construction
Lot Details
- North Facing Home
- Back Yard Fenced
- Sprinkler System
- Wooded Lot
- Dense Growth Of Small Trees
HOA Fees
- $150 Monthly HOA Fees
Parking
- 1 Car Garage
- Front Facing Garage
- Garage Door Opener
- Electric Gate
- Guest Parking
- Additional Parking
- Assigned Parking
Home Design
- Slab Foundation
- Frame Construction
- Composition Roof
- Membrane Roofing
- HardiePlank Type
Interior Spaces
- 1,523 Sq Ft Home
- 2-Story Property
- Open Floorplan
- Wired For Data
- Cathedral Ceiling
- Ceiling Fan
- Recessed Lighting
- Double Pane Windows
- ENERGY STAR Qualified Windows
- Insulated Windows
- Wood Frame Window
- Window Screens
- Entrance Foyer
- Family Room
- Dining Room
- Stacked Washer and Dryer Hookup
Kitchen
- Gourmet Kitchen
- Open to Family Room
- Breakfast Bar
- Convection Oven
- Free-Standing Gas Range
- Range Hood
- Microwave
- Dishwasher
- Stainless Steel Appliances
- Kitchen Island
- Quartz Countertops
- Disposal
Flooring
- Wood
- Tile
Bedrooms and Bathrooms
- 2 Bedrooms
- Double Master Bedroom
- Walk-In Closet
- Double Vanity
- Low Flow Plumbing Fixtures
- Hydromassage or Jetted Bathtub
- Separate Shower
Home Security
- Security System Owned
- Smart Thermostat
Accessible Home Design
- No Carpet
Eco-Friendly Details
- ENERGY STAR Qualified Appliances
- Energy-Efficient Construction
- Energy-Efficient HVAC
- Energy-Efficient Doors
- ENERGY STAR Qualified Equipment
- Energy-Efficient Thermostat
Outdoor Features
- Balcony
- Patio
- Rain Gutters
Location
- Property is near public transit
- City Lot
Schools
- Joslin Elementary School
- Covington Middle School
- Crockett High School
Utilities
- Forced Air Zoned Heating and Cooling System
- Vented Exhaust Fan
- Heat Pump System
- Separate Meters
- Underground Utilities
- Natural Gas Connected
- Tankless Water Heater
- High Speed Internet
Listing and Financial Details
- Assessor Parcel Number 04061207030000
Community Details
Overview
- Association fees include common area maintenance, insurance, landscaping, ground maintenance, trash, water
- The Greystone At Prather Owners' Association
- Built by Greystone Custom Homes LLC
- Greystone/Prather Condos Subdivision
Security
- Card or Code Access
- Gated Community
- Carbon Monoxide Detectors
- Fire and Smoke Detector
- Fire Sprinkler System
Map
Home Values in the Area
Average Home Value in this Area
Tax History
| Year | Tax Paid | Tax Assessment Tax Assessment Total Assessment is a certain percentage of the fair market value that is determined by local assessors to be the total taxable value of land and additions on the property. | Land | Improvement |
|---|---|---|---|---|
| 2025 | $9,237 | $620,363 | $97,500 | $522,863 |
| 2023 | $9,237 | $328,320 | $130,000 | $198,320 |
| 2022 | $2,567 | $130,000 | $130,000 | $0 |
Property History
| Date | Event | Price | List to Sale | Price per Sq Ft |
|---|---|---|---|---|
| 05/16/2025 05/16/25 | Price Changed | $849,500 | -2.3% | $558 / Sq Ft |
| 03/06/2025 03/06/25 | Price Changed | $869,500 | -2.2% | $571 / Sq Ft |
| 03/05/2025 03/05/25 | Price Changed | $889,500 | -2.2% | $584 / Sq Ft |
| 02/14/2025 02/14/25 | For Sale | $909,500 | -- | $597 / Sq Ft |
Purchase History
| Date | Type | Sale Price | Title Company |
|---|---|---|---|
| Trustee Deed | $2,000,000 | None Listed On Document |
Source: Unlock MLS (Austin Board of REALTORS®)
MLS Number: 9926677
APN: 954774
- 2111 Prather Ln Unit 4
- 2105 Wordsworth Dr
- 2014 Gathright Cove Unit B
- 3811 Byron Dr
- 4101 Menchaca Rd Unit 103
- 4008 Valley View Rd Unit B
- 4008 Valley View Rd Unit A
- 4006 Valley View Rd Unit B
- 1806 Fortview Rd
- 4025 Valley View Rd Unit 2
- 3809 Valley View Rd Unit 19
- 3734 Valley View Rd Unit B
- 3801 Menchaca Rd Unit 6
- 3600 S Lamar Blvd Unit 501
- 3600 S Lamar Blvd Unit 211
- 3600 S Lamar Blvd Unit 214
- 3905 Clawson Rd Unit 12
- 4407 Merle Dr Unit A
- 4407 Merle Dr Unit B
- 3700 Clawson Rd Unit 503
- 4017 Victory Dr
- 4009 Victory Dr
- 4100 Victory Dr
- 3815 Menchaca Rd Unit 9
- 3737 Keats Dr
- 3712 Manchaca Rd
- 4008 Valley View Rd Unit B
- 4006 Valley View Rd Unit B
- 3801 Manchaca Rd Unit 1
- 3707 Menchaca Rd
- 3607 S Lamar Blvd
- 3801 Menchaca Rd Unit 5
- 3505 S Lamar Blvd
- 3810 Valley View Rd
- 1801 Fortview Rd
- 4010 Clawson Rd Unit 3
- 3816 S Lamar Blvd
- 4102 Clawson Rd Unit A
- 3622 Menchaca Rd
- 3601 Menchaca Rd Unit 212
