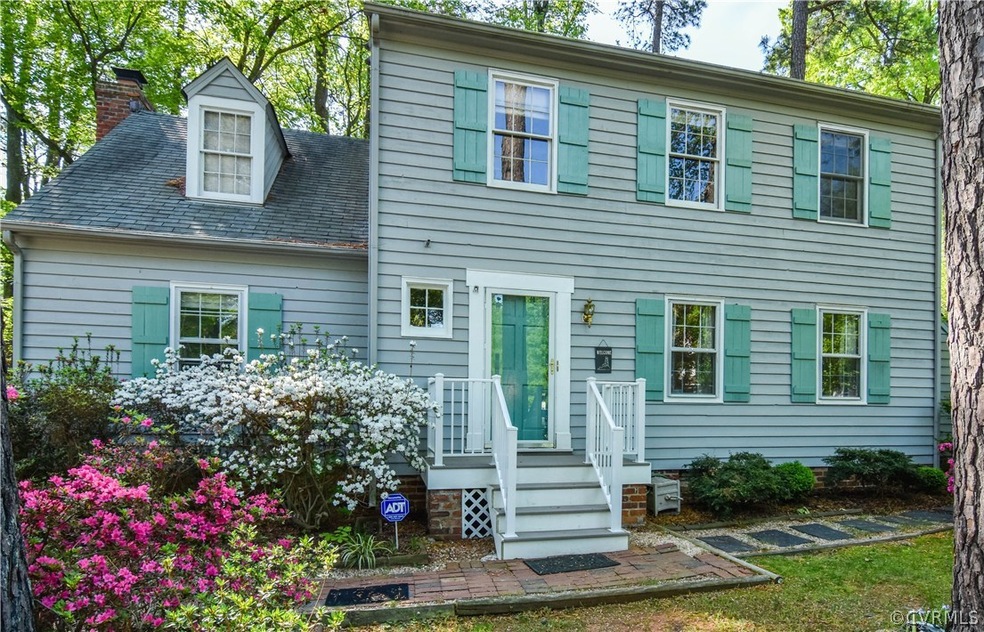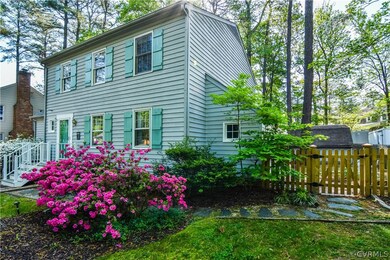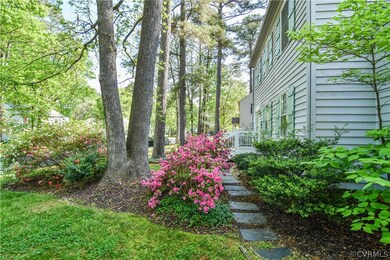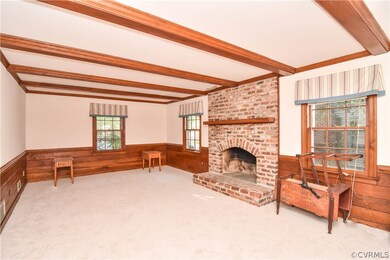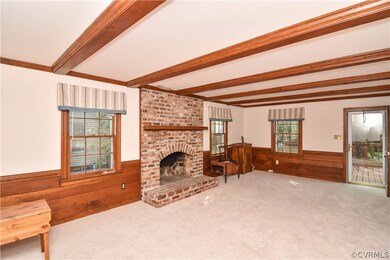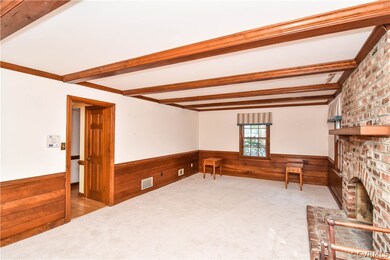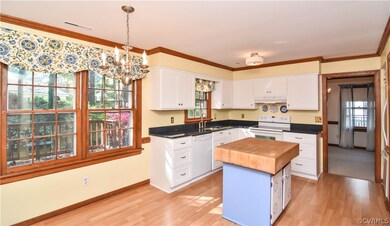
2111 Wrens Nest Rd North Chesterfield, VA 23235
Bon Air NeighborhoodEstimated Value: $399,000 - $402,000
Highlights
- Colonial Architecture
- Deck
- Breakfast Area or Nook
- Greenfield Elementary School Rated A-
- Granite Countertops
- Beamed Ceilings
About This Home
As of June 2017Adorable 2-Story Colonial with 4 bedrooms, 2 1/2 bathrooms & 2,100 square feet in Settlers Landing. The exterior offers beautifully landscaped yard, large fully fenced rear yard with huge rear deck that is perfect for outdoor entertaining, Trex front stoop with metal railings, conditioned crawl space and tons of exterior storage with the detached and attached storage sheds. The interior boasts all new carpet and fresh paint throughout, spacious family room with brick wood burning fireplace, beamed ceiling, crown molding and chair rail, bright eat-in kitchen with laminate flooring, granite countertops, island, pantry & newer cabinets with soft close drawers, formal dining room with crown molding and chair rail and large & bright formal living room with crown molding. All four bedrooms are on the second floor including the master bedroom with walk-in closet & en suite full bath with tile flooring and tile shower. The three additional bedrooms are roomy & include large closets. The second full bath features new single vanity & tub/shower with tile shower. This charming home is ready for you to move in & call home! Don't miss the chance to see!
Last Agent to Sell the Property
Long & Foster REALTORS License #0225077510 Listed on: 04/20/2017

Home Details
Home Type
- Single Family
Est. Annual Taxes
- $2,129
Year Built
- Built in 1976
Lot Details
- 10,367 Sq Ft Lot
- Back Yard Fenced
- Zoning described as R7
Parking
- Oversized Parking
Home Design
- Colonial Architecture
- Frame Construction
- Composition Roof
- Cedar
Interior Spaces
- 2,114 Sq Ft Home
- 2-Story Property
- Beamed Ceilings
- Wood Burning Fireplace
- Fireplace Features Masonry
- Insulated Doors
- Crawl Space
- Fire and Smoke Detector
Kitchen
- Breakfast Area or Nook
- Eat-In Kitchen
- Oven
- Electric Cooktop
- Microwave
- Dishwasher
- Kitchen Island
- Granite Countertops
- Disposal
Flooring
- Carpet
- Laminate
- Tile
Bedrooms and Bathrooms
- 4 Bedrooms
- En-Suite Primary Bedroom
- Walk-In Closet
Outdoor Features
- Deck
- Exterior Lighting
- Shed
- Rear Porch
Schools
- Greenfield Elementary School
- Robious Middle School
- James River High School
Utilities
- Central Air
- Heat Pump System
- Vented Exhaust Fan
- Water Heater
Community Details
- Settlers Landing Subdivision
Listing and Financial Details
- Tax Lot 29
- Assessor Parcel Number 747-71-30-76-400-000
Ownership History
Purchase Details
Home Financials for this Owner
Home Financials are based on the most recent Mortgage that was taken out on this home.Purchase Details
Home Financials for this Owner
Home Financials are based on the most recent Mortgage that was taken out on this home.Similar Homes in the area
Home Values in the Area
Average Home Value in this Area
Purchase History
| Date | Buyer | Sale Price | Title Company |
|---|---|---|---|
| Shea James | $228,524 | Attorney | |
| Burgess William M | -- | -- |
Mortgage History
| Date | Status | Borrower | Loan Amount |
|---|---|---|---|
| Open | Shea James | $50,000 | |
| Closed | Shea James | $35,000 | |
| Open | Shea James M | $211,875 | |
| Closed | Shea James | $217,097 | |
| Previous Owner | Burgess William M | $50,000 | |
| Previous Owner | Burgess William M | $12,857 |
Property History
| Date | Event | Price | Change | Sq Ft Price |
|---|---|---|---|---|
| 06/26/2017 06/26/17 | Sold | $228,524 | -1.7% | $108 / Sq Ft |
| 05/27/2017 05/27/17 | Pending | -- | -- | -- |
| 05/17/2017 05/17/17 | Price Changed | $232,500 | -2.1% | $110 / Sq Ft |
| 04/20/2017 04/20/17 | For Sale | $237,500 | -- | $112 / Sq Ft |
Tax History Compared to Growth
Tax History
| Year | Tax Paid | Tax Assessment Tax Assessment Total Assessment is a certain percentage of the fair market value that is determined by local assessors to be the total taxable value of land and additions on the property. | Land | Improvement |
|---|---|---|---|---|
| 2025 | $3,435 | $383,100 | $90,000 | $293,100 |
| 2024 | $3,435 | $338,800 | $85,000 | $253,800 |
| 2023 | $2,823 | $310,200 | $77,000 | $233,200 |
| 2022 | $2,755 | $299,500 | $67,000 | $232,500 |
| 2021 | $2,608 | $267,600 | $60,000 | $207,600 |
| 2020 | $2,470 | $260,000 | $54,000 | $206,000 |
| 2019 | $2,327 | $244,900 | $52,000 | $192,900 |
| 2018 | $2,288 | $240,800 | $51,000 | $189,800 |
| 2017 | $2,204 | $229,600 | $48,000 | $181,600 |
| 2016 | $2,129 | $221,800 | $48,000 | $173,800 |
| 2015 | $2,092 | $215,300 | $48,000 | $167,300 |
| 2014 | $1,908 | $196,100 | $43,500 | $152,600 |
Agents Affiliated with this Home
-
John Thiel

Seller's Agent in 2017
John Thiel
Long & Foster
(804) 467-9022
5 in this area
2,763 Total Sales
-
Kevin Morris

Seller Co-Listing Agent in 2017
Kevin Morris
Long & Foster
(804) 652-9025
3 in this area
1,015 Total Sales
-
James Strum

Buyer's Agent in 2017
James Strum
Long & Foster
(804) 432-3408
23 in this area
583 Total Sales
Map
Source: Central Virginia Regional MLS
MLS Number: 1714559
APN: 747-71-30-76-400-000
- 1951 Greenfield Dr
- 1816 Sealing Wax Way
- 1948 Neptune Dr
- 10300 Thornloe Ct
- 10118 Bon Air Crest Dr
- 11218 Guilford Rd
- 10112 Huntersdell Ln
- 10236 Ashburn Rd
- 2736 Live Oak Ln
- 10401 W Huguenot Rd
- 9511 Groundhog Dr
- 10220 W Huguenot Rd
- 2707 Scarsborough Dr
- 11151 Research Plaza Way
- 2851 Penrose Dr
- 9645 Benbow Rd
- 2368 Waters Mill Cir
- 2901 Williamswood Rd
- 10540 Corley Home Place
- 2103 Waters Mill Point
- 2111 Wrens Nest Rd
- 2117 Wrens Nest Rd
- 2105 Wrens Nest Rd
- 10664 Savoy Rd
- 10611 Wrens Nest Ct
- 2101 Wrens Nest Rd
- 10609 Wrens Nest Ct
- 10656 Savoy Rd
- 2112 Wrens Nest Rd
- 2106 Wrens Nest Rd
- 2118 Wrens Nest Rd
- 10607 Wrens Nest Ct
- 10700 Savoy Rd
- 2124 Wrens Nest Rd
- 10648 Savoy Rd
- 2048 Threadneedle St
- 10708 Savoy Rd
- 2130 Wrens Nest Rd
- 2041 Wrens Nest Rd
- 10605 Wrens Nest Ct
