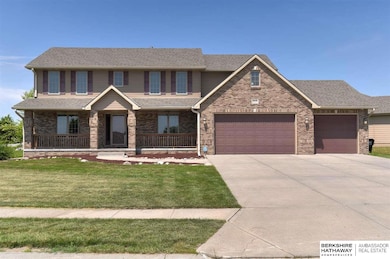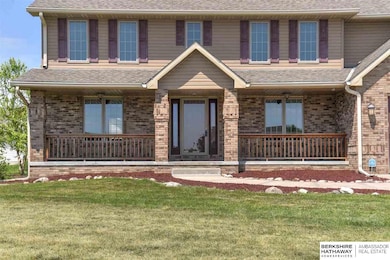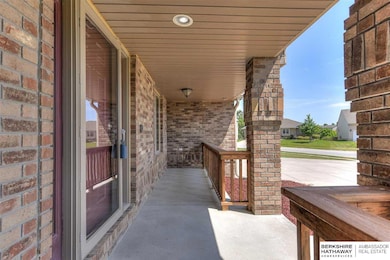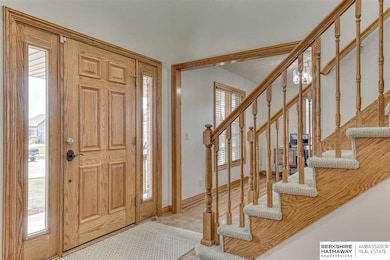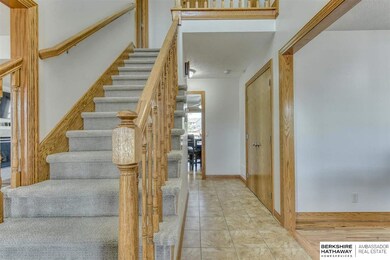
21110 Flagstone Dr Gretna, NE 68028
Estimated Value: $442,000 - $512,000
Highlights
- Spa
- Deck
- Whirlpool Bathtub
- Gretna Middle School Rated A-
- Wood Flooring
- Formal Dining Room
About This Home
As of July 2021Gorgeous Gretna 2 Story with Extra Large 3 Car Garage on a .31 Acre Lot! New Carpet & Fresh Paint Throughout! Main Floor has Refinished Hardwood Floors! Upgraded Kitchen with Stainless Appliances, Double Oven Range, French Door Refrigerator, Quartz Counters, Apron Front Sink, & Built in Pantry. Spacious Primary Bedroom has a Remodeled Bath with Whirlpool Tub, Tiled Shower with Rainhead, & Large Walk in Closet. The 2nd Floor Features 4 Bedrooms & a Bonus Room. Sit Back and Relax in the Backyard with a Large Deck & Extended Patio Area (Seller has Prepaid for this Year’s Mowing & Fertilizing). Lower Level is Framed & Ready to Finish!
Last Agent to Sell the Property
BHHS Ambassador Real Estate License #19990154 Listed on: 06/17/2021

Home Details
Home Type
- Single Family
Est. Annual Taxes
- $7,654
Year Built
- Built in 2008
Lot Details
- 0.31 Acre Lot
- Lot Dimensions are 185 x 60.3 x 62 x 152
- Partially Fenced Property
HOA Fees
- $23 Monthly HOA Fees
Parking
- 3 Car Attached Garage
Home Design
- Brick Exterior Construction
- Composition Roof
- Vinyl Siding
- Concrete Perimeter Foundation
Interior Spaces
- 2,396 Sq Ft Home
- 2-Story Property
- Ceiling height of 9 feet or more
- Ceiling Fan
- Window Treatments
- Family Room with Fireplace
- Formal Dining Room
- Home Security System
- Basement
Kitchen
- Oven or Range
- Microwave
- Dishwasher
- Disposal
Flooring
- Wood
- Wall to Wall Carpet
Bedrooms and Bathrooms
- 4 Bedrooms
- Walk-In Closet
- Dual Sinks
- Whirlpool Bathtub
- Shower Only
- Spa Bath
Laundry
- Dryer
- Washer
Outdoor Features
- Spa
- Deck
- Patio
- Porch
Schools
- Thomas Elementary School
- Gretna Middle School
- Gretna High School
Utilities
- Forced Air Zoned Heating and Cooling System
- Heating System Uses Gas
- Heat Pump System
- Cable TV Available
Community Details
- Standing Stone Subdivision
Listing and Financial Details
- Assessor Parcel Number 011583352
Ownership History
Purchase Details
Home Financials for this Owner
Home Financials are based on the most recent Mortgage that was taken out on this home.Purchase Details
Home Financials for this Owner
Home Financials are based on the most recent Mortgage that was taken out on this home.Purchase Details
Home Financials for this Owner
Home Financials are based on the most recent Mortgage that was taken out on this home.Purchase Details
Similar Homes in Gretna, NE
Home Values in the Area
Average Home Value in this Area
Purchase History
| Date | Buyer | Sale Price | Title Company |
|---|---|---|---|
| Johnson Troy A | $375,000 | Veritas Titel & Escrow | |
| Green Jeremy Alan | $275,000 | Ambassador Title Services | |
| Swolley Mickey D | $245,000 | Pre | |
| Sykora David J | $24,000 | None Available |
Mortgage History
| Date | Status | Borrower | Loan Amount |
|---|---|---|---|
| Open | Johnson Troy A | $40,000 | |
| Open | Johnson Troy A | $300,000 | |
| Previous Owner | Green Jeremy | $464,400 | |
| Previous Owner | Green Jeremy Alan | $270,019 | |
| Previous Owner | Swolley Mickey D | $232,750 | |
| Previous Owner | Sykora David J | $204,800 | |
| Previous Owner | Sykora David J | $203,000 | |
| Previous Owner | Sykora David J | $219,534 |
Property History
| Date | Event | Price | Change | Sq Ft Price |
|---|---|---|---|---|
| 07/16/2021 07/16/21 | Sold | $375,000 | 0.0% | $157 / Sq Ft |
| 06/17/2021 06/17/21 | Pending | -- | -- | -- |
| 06/17/2021 06/17/21 | For Sale | $375,000 | -- | $157 / Sq Ft |
Tax History Compared to Growth
Tax History
| Year | Tax Paid | Tax Assessment Tax Assessment Total Assessment is a certain percentage of the fair market value that is determined by local assessors to be the total taxable value of land and additions on the property. | Land | Improvement |
|---|---|---|---|---|
| 2024 | $8,358 | $408,142 | $47,000 | $361,142 |
| 2023 | $8,358 | $388,842 | $42,000 | $346,842 |
| 2022 | $7,987 | $350,027 | $40,000 | $310,027 |
| 2021 | $5,733 | $312,942 | $40,000 | $272,942 |
| 2020 | $7,654 | $303,595 | $35,000 | $268,595 |
| 2019 | $7,541 | $277,666 | $35,000 | $242,666 |
| 2018 | $7,370 | $272,620 | $31,000 | $241,620 |
| 2017 | $6,750 | $249,280 | $28,000 | $221,280 |
| 2016 | $6,508 | $241,255 | $27,000 | $214,255 |
| 2015 | $6,419 | $239,354 | $27,000 | $212,354 |
| 2014 | $6,297 | $236,349 | $27,000 | $209,349 |
| 2012 | -- | $228,815 | $27,000 | $201,815 |
Agents Affiliated with this Home
-
Russell Brown

Seller's Agent in 2021
Russell Brown
BHHS Ambassador Real Estate
(402) 670-1500
76 Total Sales
-
Carla Brown
C
Seller Co-Listing Agent in 2021
Carla Brown
BHHS Ambassador Real Estate
(402) 493-4663
40 Total Sales
-
Mackenzie Shelton

Buyer's Agent in 2021
Mackenzie Shelton
Realty ONE Group Sterling
(402) 778-1212
246 Total Sales
Map
Source: Great Plains Regional MLS
MLS Number: 22113487
APN: 011583352
- 21010 Castlerock Ln
- 11918 S 212th St
- 11918 S 210th St
- 21336 Blackstone Cir
- 20946 Oak St
- 11714 S 209th Ave
- 21862 Amber Cir
- 21870 Amber Cir
- Lot 133 Magnolia
- Lot 80 Magnolia
- 11258 S 220th St
- Lot 96 Lincoln Ridge St
- 22654 Dune Ct
- Lot 43 Lincoln Ridge
- 21816 Hackberry Dr
- 21910 Hackberry Dr
- 21913 Hackberry Dr
- 22017 Hackberry Cir
- 21909 Hackberry Dr
- 22013 Hackberry Cir
- 21110 Flagstone Dr
- 21110 Flagstone Cir
- 21205 Stonehaven Ct
- 21206 Flagstone Dr
- 21209 Stonehaven Ct
- 21201 Flagstone Dr
- 21204 Stonehaven Ct
- 21210 Flagstone Dr
- 21101 Flagstone Cir
- 21208 Stonehaven Ct
- 21205 Flagstone Dr
- 21121 Flagstone Cir
- 21213 Stonehaven Ct
- 21117 Flagstone Dr
- 21212 Stonehaven Ct
- 21209 Flagstone Dr
- 21105 Flagstone Cir
- 21214 Flagstone Dr
- 21216 Stonehaven Ct
- 21305 Stonehaven Ct

