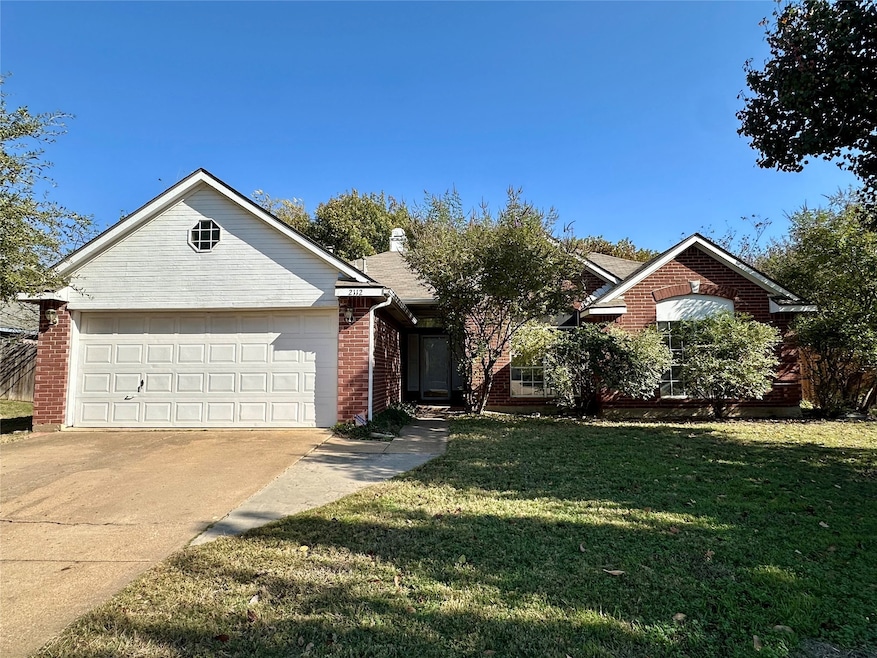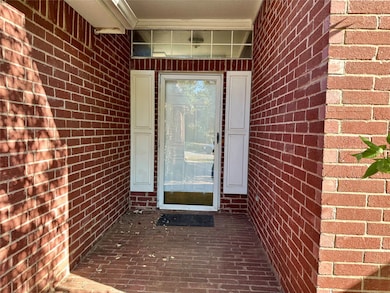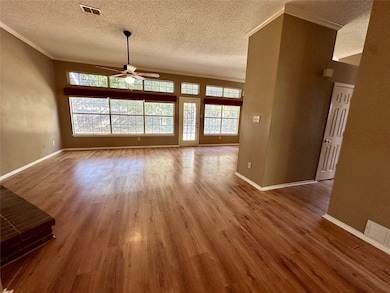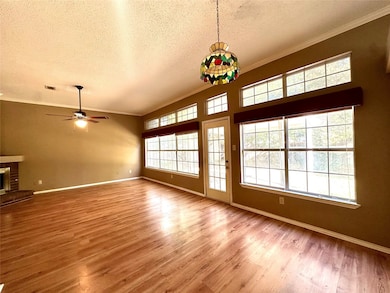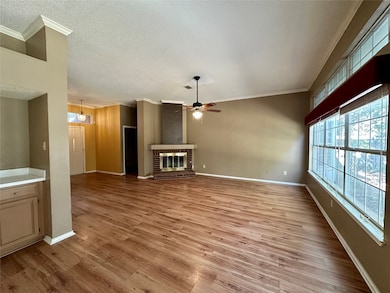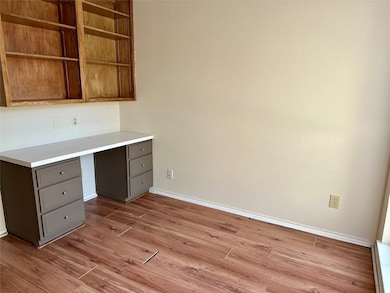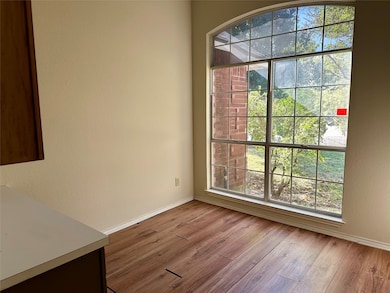2112 Carriage Hill Denton, TX 76207
Rayzor Ranch NeighborhoodEstimated payment $1,644/month
Highlights
- Vaulted Ceiling
- Traditional Architecture
- Eat-In Kitchen
- Denton High School Rated A-
- 2 Car Attached Garage
- Interior Lot
About This Home
Welcome to your opportunity in Westgate Heights! This spacious 3-bedroom, 2-bathroom home also offers a dedicated office (which could serve as a second living area) and two dining areas, set on a generous .229-acre lot with mature shade trees and excellent walkability. Located within the well-established Westgate Heights community—where homes typically offer solid value and strong long-term appeal. Prime location near everything you need. Just a short stroll away are major conveniences including the retail and dining hub of Rayzor Ranch, Denton (featuring big-box stores like Sam’s Club and Walmart Supercenter), banks, restaurants and more. For recreation, you’re also within walking distance to Northlake Park —featuring a golf driving range, scenic lakes, tennis and pickle-ball courts, and a community center. Step inside to a welcoming layout where the living and dining areas flow openly, anchored by a fireplace with gas logs in the living area. The master suite is especially generous in size, and features a garden tub, separate shower and a large walk-in closet. Two additional bedrooms give flexibility for family, guests or work-from-home needs. This home is being sold as-is, and is priced accordingly to allow you to bring your own vision. It could use fresh interior paint, new flooring, updated cabinets and kitchen appliances—but that also means you’ll benefit by tailoring finishes to your taste and unlocking value from a solid property of this size in this locale. Great opportunity to live in now, update over time; priced for the condition so your dollars go toward value, not markup.
Listing Agent
DAPHNE REAL ESTATE LLC Brokerage Phone: 940-300-0003 License #0511789 Listed on: 11/17/2025
Home Details
Home Type
- Single Family
Est. Annual Taxes
- $5,499
Year Built
- Built in 1988
Lot Details
- 9,975 Sq Ft Lot
- Wood Fence
- Interior Lot
- Level Lot
Parking
- 2 Car Attached Garage
- Front Facing Garage
- Garage Door Opener
- Driveway
Home Design
- Traditional Architecture
- Brick Exterior Construction
- Slab Foundation
- Composition Roof
Interior Spaces
- 1,743 Sq Ft Home
- 1-Story Property
- Dry Bar
- Vaulted Ceiling
- Decorative Lighting
- Gas Log Fireplace
Kitchen
- Eat-In Kitchen
- Electric Range
- Microwave
- Dishwasher
Flooring
- Carpet
- Vinyl
Bedrooms and Bathrooms
- 3 Bedrooms
- Walk-In Closet
- 2 Full Bathrooms
- Double Vanity
- Soaking Tub
Schools
- Anita Reeves Elementary School
- Denton High School
Utilities
- Central Heating and Cooling System
- Heating System Uses Natural Gas
Community Details
- Westgate Heights Ph 2 Subdivision
Listing and Financial Details
- Legal Lot and Block 4 / 5
- Assessor Parcel Number R132450
Map
Home Values in the Area
Average Home Value in this Area
Tax History
| Year | Tax Paid | Tax Assessment Tax Assessment Total Assessment is a certain percentage of the fair market value that is determined by local assessors to be the total taxable value of land and additions on the property. | Land | Improvement |
|---|---|---|---|---|
| 2025 | $1,060 | $284,888 | $93,390 | $191,498 |
| 2024 | $5,418 | $280,702 | $0 | $0 |
| 2023 | $1,060 | $255,184 | $93,390 | $229,412 |
| 2022 | $2,377 | $231,985 | $63,675 | $193,822 |
| 2021 | $4,688 | $210,895 | $50,940 | $159,955 |
| 2020 | $4,715 | $206,262 | $50,940 | $155,322 |
| 2019 | $4,866 | $203,946 | $50,940 | $157,548 |
| 2018 | $4,479 | $185,405 | $50,940 | $142,001 |
| 2017 | $4,166 | $168,550 | $50,940 | $130,563 |
| 2016 | $2,311 | $153,227 | $36,507 | $116,720 |
| 2015 | $2,175 | $140,835 | $36,507 | $104,328 |
| 2013 | -- | $130,495 | $36,507 | $93,988 |
Property History
| Date | Event | Price | List to Sale | Price per Sq Ft |
|---|---|---|---|---|
| 11/17/2025 11/17/25 | For Sale | $225,000 | -- | $129 / Sq Ft |
Purchase History
| Date | Type | Sale Price | Title Company |
|---|---|---|---|
| Vendors Lien | -- | None Available | |
| Vendors Lien | -- | -- | |
| Warranty Deed | -- | -- |
Mortgage History
| Date | Status | Loan Amount | Loan Type |
|---|---|---|---|
| Open | $107,600 | Purchase Money Mortgage | |
| Previous Owner | $111,150 | No Value Available | |
| Previous Owner | $84,550 | FHA |
Source: North Texas Real Estate Information Systems (NTREIS)
MLS Number: 21114968
APN: R132450
- 2905 Lakewood Dr
- 2204 Crestmeadow St
- 2908 Lakewood Dr
- 2225 Southway
- 2320 Southway
- 2324 Southway
- 2516 Bauer Dr
- 2816 Westglen Dr
- 2501 Payne Dr
- 0000 Mesa Dr
- TBD N Bonnie Brae St
- 3211 Darby Ln
- 1200 Thomas St
- 1027 Stanley St
- 2516 Bowling Green St
- 910 Stanley St Unit 3
- 910 Stanley St Unit 5
- 910 Stanley St Unit 1
- 910 Stanley St Unit 2
- 910 Stanley St Unit 6
- 2200 Lookout Ln
- 2917 Savill Garden Dr
- 2633 Bauer Dr
- 2229 Northway
- 2553 Carril Al Lago Dr
- 2320 Southway
- 3200 W Windsor Dr
- 2205 N Bonnie Brae St Unit 806
- 2917 Fladger St
- 2850 N Bonnie Brae St
- 2850 N Bonnie Brae St Unit 413
- 3211 Darby Ln
- 3235 Heritage Trail Unit 1107.1408450
- 3235 Heritage Trail Unit 3205.1408446
- 3235 Heritage Trail Unit 5336.1408452
- 3235 Heritage Trail Unit 1401.1408454
- 3235 Heritage Trail Unit 4207.1408453
- 3235 Heritage Trail Unit 4409.1408445
- 3235 Heritage Trail Blvd
- 2400 Linden Dr
