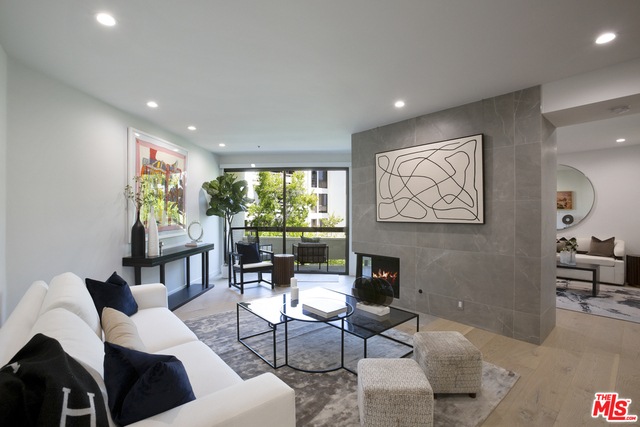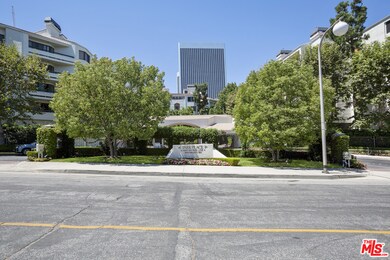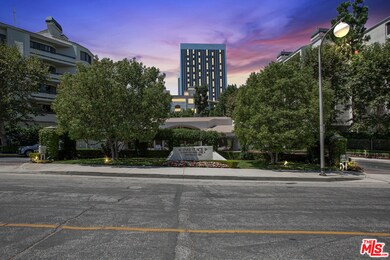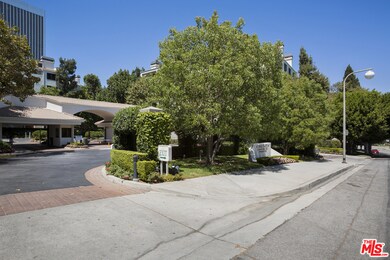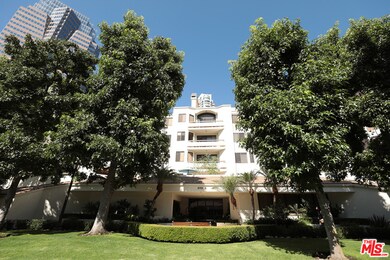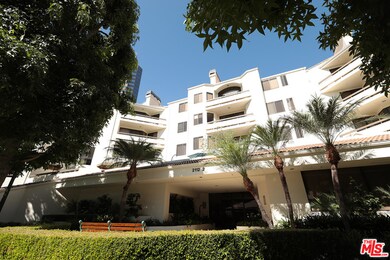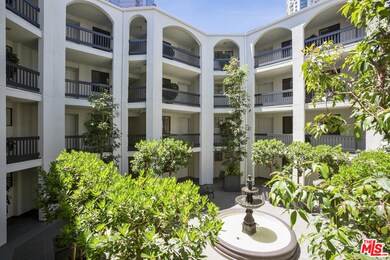
Century Woods 2112 Century Park Ln Unit 216 Los Angeles, CA 90067
Estimated Value: $1,082,000 - $1,476,267
Highlights
- Fitness Center
- Heated In Ground Pool
- Gated Parking
- 24-Hour Security
- Primary Bedroom Suite
- 13.53 Acre Lot
About This Home
As of November 2020Recently renovated from top to bottom with impeccable detail, this condo is located in one of Century City's most desirable complexes. With new flooring, bathrooms, recessed lighting, CAT-6 wiring, and more, all you could ask for is done. Enter through the foyer and to the right is the updated kitchen with stainless steel appliances and breakfast nook, perfect for the home chef. To the left of the entry is a spacious retreat with a gleaming spa-like bathroom. The foyer leads to the main living area, with high ceilings, gas fireplace, tiled feature wall, access to the large balcony, and spacious dining area. The den is ideal for a screening room, home office, or possible third bedroom. Down the hallway is a large laundry room with storage, and the second bedroom and bathroom. Guard gated Century Park Place offers four pools, two tennis courts, multiple gyms, and clubhouse, with close proximity to Westfield Century City, FOX Studios, and more. Welcome to your oasis in the city.
Last Agent to Sell the Property
Joel Vendette
Compass License #01905521 Listed on: 08/14/2020

Last Buyer's Agent
Kim Shore
Compass License #01023711

Property Details
Home Type
- Condominium
Est. Annual Taxes
- $14,632
Year Built
- Built in 1985 | Remodeled
Lot Details
- Gated Home
- Sprinkler System
HOA Fees
- $1,147 Monthly HOA Fees
Parking
- 2 Car Garage
- Parking Storage or Cabinetry
- Side by Side Parking
- Gated Parking
- Guest Parking
- Controlled Entrance
Home Design
- Modern Architecture
- Turnkey
Interior Spaces
- 1,550 Sq Ft Home
- 4-Story Property
- Wired For Data
- High Ceiling
- Recessed Lighting
- Gas Fireplace
- Blinds
- Sliding Doors
- Living Room with Fireplace
- Dining Area
- Den
- Property Views
Kitchen
- Breakfast Area or Nook
- Microwave
- Ice Maker
- Dishwasher
- Disposal
Flooring
- Wood
- Carpet
- Porcelain Tile
Bedrooms and Bathrooms
- 2 Bedrooms
- Primary Bedroom on Main
- Primary Bedroom Suite
- Walk-In Closet
- Mirrored Closets Doors
- Remodeled Bathroom
- 2 Full Bathrooms
- Bathtub with Shower
Laundry
- Laundry Room
- Dryer
- Washer
Home Security
Pool
- Heated In Ground Pool
- Heated Spa
- Fence Around Pool
Outdoor Features
- Balcony
Utilities
- Central Heating and Cooling System
- Property is located within a water district
- Sewer in Street
- Cable TV Available
Listing and Financial Details
- Assessor Parcel Number 4329-009-108
Community Details
Overview
- Association fees include security, earthquake insurance, building and grounds, cable TV, water and sewer paid, trash
- 416 Units
Amenities
- Outdoor Cooking Area
- Community Barbecue Grill
- Sauna
- Elevator
Recreation
- Tennis Courts
- Fitness Center
- Community Spa
Pet Policy
- Pets Allowed
Security
- 24-Hour Security
- Resident Manager or Management On Site
- Controlled Access
- Carbon Monoxide Detectors
- Fire and Smoke Detector
- Fire Sprinkler System
Ownership History
Purchase Details
Home Financials for this Owner
Home Financials are based on the most recent Mortgage that was taken out on this home.Purchase Details
Purchase Details
Home Financials for this Owner
Home Financials are based on the most recent Mortgage that was taken out on this home.Purchase Details
Similar Homes in the area
Home Values in the Area
Average Home Value in this Area
Purchase History
| Date | Buyer | Sale Price | Title Company |
|---|---|---|---|
| Garemani Noyan | $1,135,000 | Fidelity National Title | |
| Hammerman Janet M | $775,000 | Chicago Title | |
| Collins J Ryder | $450,000 | Equity Title |
Mortgage History
| Date | Status | Borrower | Loan Amount |
|---|---|---|---|
| Open | Garemani Noyan | $567,500 | |
| Previous Owner | Thomas James Capital Llc | $180,000 | |
| Previous Owner | Hammerman Janet M | $417,000 | |
| Previous Owner | Hammerman Janet M | $465,000 |
Property History
| Date | Event | Price | Change | Sq Ft Price |
|---|---|---|---|---|
| 11/30/2020 11/30/20 | Sold | $1,135,000 | -9.2% | $732 / Sq Ft |
| 11/15/2020 11/15/20 | Pending | -- | -- | -- |
| 11/08/2020 11/08/20 | For Sale | $1,250,000 | 0.0% | $806 / Sq Ft |
| 10/22/2020 10/22/20 | Pending | -- | -- | -- |
| 08/14/2020 08/14/20 | For Sale | $1,250,000 | -- | $806 / Sq Ft |
Tax History Compared to Growth
Tax History
| Year | Tax Paid | Tax Assessment Tax Assessment Total Assessment is a certain percentage of the fair market value that is determined by local assessors to be the total taxable value of land and additions on the property. | Land | Improvement |
|---|---|---|---|---|
| 2024 | $14,632 | $1,204,469 | $871,993 | $332,476 |
| 2023 | $14,349 | $1,180,853 | $854,896 | $325,957 |
| 2022 | $13,678 | $1,157,700 | $838,134 | $319,566 |
| 2021 | $13,509 | $1,135,000 | $821,700 | $313,300 |
| 2020 | $11,939 | $987,767 | $723,432 | $264,335 |
| 2019 | $11,458 | $968,400 | $709,248 | $259,152 |
| 2018 | $11,423 | $949,413 | $695,342 | $254,071 |
| 2016 | $10,188 | $851,000 | $623,000 | $228,000 |
| 2015 | $9,510 | $794,000 | $581,000 | $213,000 |
| 2014 | $9,731 | $794,000 | $581,000 | $213,000 |
Agents Affiliated with this Home
-

Seller's Agent in 2020
Joel Vendette
Compass
(424) 281-4851
1 in this area
19 Total Sales
-

Buyer's Agent in 2020
Kim Shore
Compass
(424) 400-5900
About Century Woods
Map
Source: The MLS
MLS Number: 20-597704
APN: 4329-009-108
- 2112 Century Park Ln Unit 113
- 2112 Century Park Ln Unit 313
- 2122 Century Park Ln Unit 109
- 2102 Century Park Ln Unit 217
- 2122 Century Park Ln Unit 411
- 2122 Century Park Ln Unit 315
- 2122 Century Park Ln Unit 410
- 2102 Century Park Ln Unit 215
- 2131 Century Park Ln Unit 402
- 2178 Century Hill
- 2184 Century Hill
- 2224 Century Hill
- 2260 Century Hill
- 2235 Century Hill Unit 174
- 2313 Century Hill
- 2249 Century Hill
- 2160 Century Park E Unit 1103
- 2160 Century Park E Unit 1201
- 2160 Century Park E Unit 1903
- 2160 Century Park E Unit 1512
- 2112 Century Park Ln
- 2112 Century Park Ln Unit 405
- 2112 Century Park Ln Unit 404
- 2112 Century Park Ln Unit 406
- 2112 Century Park Ln Unit 312
- 2112 Century Park Ln Unit 203
- 2112 Century Park Ln Unit 33306
- 2112 Century Park Ln Unit 5218
- 2112 Century Park Ln Unit 107
- 2112 Century Park Ln Unit 2405
- 2112 Century Park Ln Unit 2404
- 2112 Century Park Ln Unit 2312
- 2112 Century Park Ln Unit 205
- 2112 Century Park Ln
- 2112 Century Park Ln Unit 217
- 2112 Century Park Ln Unit 216
- 2112 Century Park Ln Unit 215
- 2112 Century Park Ln Unit 214
- 2112 Century Park Ln Unit 213
- 2112 Century Park Ln Unit 212
