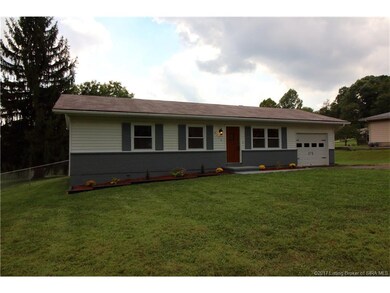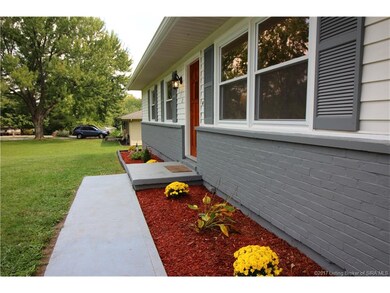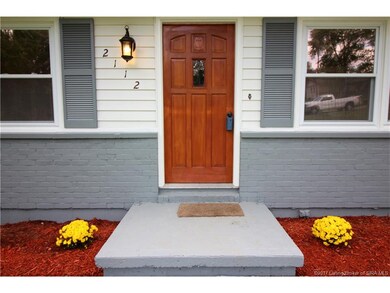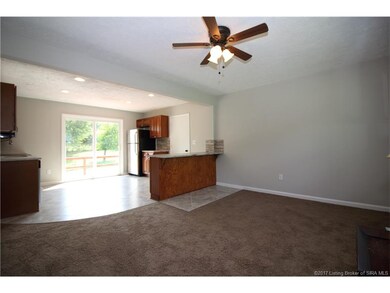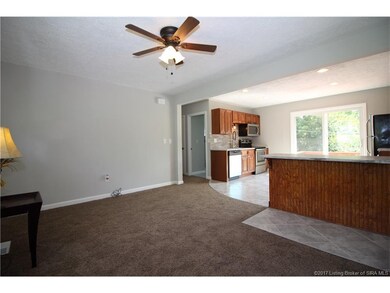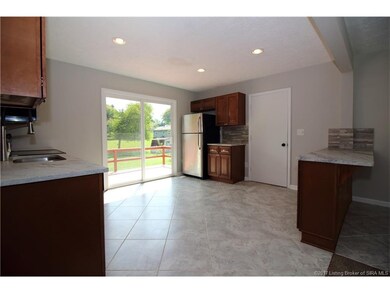2112 Cherry Cir Georgetown, IN 47122
Highlights
- Open Floorplan
- Deck
- Thermal Windows
- Georgetown Elementary School Rated A-
- Fenced Yard
- Porch
About This Home
As of October 2017AWESOME RANCH IN GEORGETOWN! As soon as you walk in the front door you will fall in love with the open living room and FANTABULOUS KITCHEN. Kitchen features gorgeous new cabinetry, leathered granite countertops, breakfast bar, tile flooring, back splash, beautiful fixtures, recessed lighting and ALL STAINLESS STEEL APPLIANCES remain! This home is move-in ready with new flooring and freshly painted throughout. Outdoors has been newly landscaped and Seller is having driveway sealed. Huge fenced back yard with shed for extra storage and an amazing deck with bench setting to entertain outdoors. Seller providing 1 year America’s Preferred Home Warranty. Buyers agent responsible for verifying taxes and exemptions. All Square footage and room sizes are approximate.
Last Buyer's Agent
Andrea Hall
License #RB14033649
Home Details
Home Type
- Single Family
Est. Annual Taxes
- $469
Year Built
- Built in 1972
Lot Details
- 0.41 Acre Lot
- Fenced Yard
- Landscaped
Parking
- 1 Car Attached Garage
- Front Facing Garage
- Driveway
- Off-Street Parking
Home Design
- Slab Foundation
- Frame Construction
- Vinyl Siding
Interior Spaces
- 968 Sq Ft Home
- 1-Story Property
- Open Floorplan
- Ceiling Fan
- Thermal Windows
- Window Screens
- Utility Room
Kitchen
- Eat-In Kitchen
- Breakfast Bar
- Oven or Range
- Microwave
- Dishwasher
Bedrooms and Bathrooms
- 3 Bedrooms
- 1 Full Bathroom
- Ceramic Tile in Bathrooms
Outdoor Features
- Deck
- Shed
- Porch
Utilities
- Central Air
- Heat Pump System
- Electric Water Heater
- On Site Septic
Listing and Financial Details
- Assessor Parcel Number 220202700199000003
Ownership History
Purchase Details
Home Financials for this Owner
Home Financials are based on the most recent Mortgage that was taken out on this home.Purchase Details
Home Financials for this Owner
Home Financials are based on the most recent Mortgage that was taken out on this home.Purchase Details
Map
Home Values in the Area
Average Home Value in this Area
Purchase History
| Date | Type | Sale Price | Title Company |
|---|---|---|---|
| Deed | -- | -- | |
| Deed | -- | -- | |
| Sheriffs Deed | $80,000 | -- |
Mortgage History
| Date | Status | Loan Amount | Loan Type |
|---|---|---|---|
| Open | $130,606 | New Conventional |
Property History
| Date | Event | Price | Change | Sq Ft Price |
|---|---|---|---|---|
| 10/30/2017 10/30/17 | Sold | $129,290 | +4.3% | $134 / Sq Ft |
| 09/16/2017 09/16/17 | Pending | -- | -- | -- |
| 09/15/2017 09/15/17 | For Sale | $123,990 | +90.8% | $128 / Sq Ft |
| 06/13/2017 06/13/17 | Sold | $65,000 | +12.6% | $68 / Sq Ft |
| 06/01/2017 06/01/17 | Pending | -- | -- | -- |
| 05/23/2017 05/23/17 | For Sale | $57,750 | -- | $60 / Sq Ft |
Tax History
| Year | Tax Paid | Tax Assessment Tax Assessment Total Assessment is a certain percentage of the fair market value that is determined by local assessors to be the total taxable value of land and additions on the property. | Land | Improvement |
|---|---|---|---|---|
| 2024 | $588 | $103,700 | $22,000 | $81,700 |
| 2023 | $588 | $101,600 | $22,000 | $79,600 |
| 2022 | $760 | $109,100 | $22,000 | $87,100 |
| 2021 | $676 | $102,000 | $22,000 | $80,000 |
| 2020 | $558 | $93,400 | $22,000 | $71,400 |
| 2019 | $544 | $93,400 | $22,000 | $71,400 |
| 2018 | $540 | $92,600 | $22,000 | $70,600 |
| 2017 | $585 | $98,100 | $22,000 | $76,100 |
| 2016 | $469 | $91,200 | $22,000 | $69,200 |
| 2014 | $386 | $79,000 | $22,000 | $57,000 |
| 2013 | -- | $77,100 | $22,000 | $55,100 |
Source: Southern Indiana REALTORS® Association
MLS Number: 201709478
APN: 22-02-02-700-199.000-003
- 1029 Oskin Dr Unit 226
- 1031 Oskin Dr Unit 227
- 1015 Oskin Dr
- 1026 Oskin Dr Unit 208
- 7505 Evergreen Way
- 7418 Cove Way
- 8150 Autumn Dr
- 7012 Dylan (Lot 405) Cir
- 8126 Autumn Dr
- 1 +/- AC Cooks Mill Rd
- 3995 Edwardsville Galena Rd
- 8104 Zelpha Blvd
- 7013 Dylan (Lot 418) Cir
- 9002 Haylyn Ln
- 9070 State Road 64
- 6019 Crestview Ln
- 3272 Edwardsville Galena Rd
- 3274 Edwardsville Galena Rd
- 9375 State Road 64
- 3886 Highland Lake Dr

