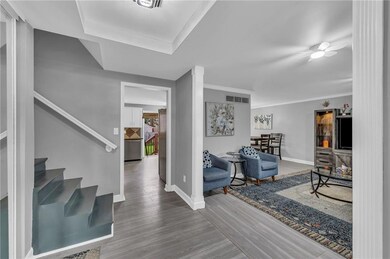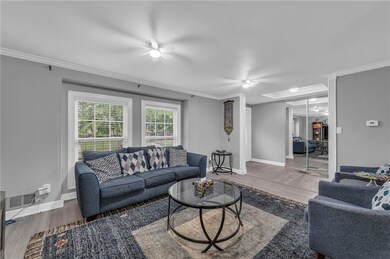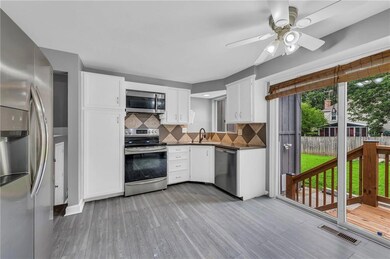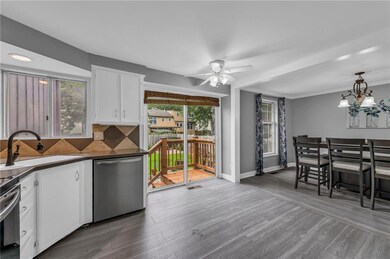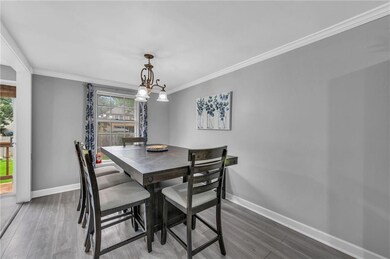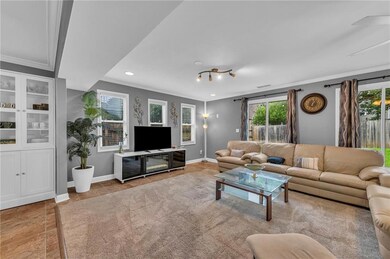
2112 E Jamestown Dr Olathe, KS 66062
Highlights
- Deck
- Wood Burning Stove
- No HOA
- Olathe South Sr High School Rated A-
- Traditional Architecture
- Sitting Room
About This Home
As of August 2024SPACE, SPACE, SPACE, Wonderful Spacious Home with 4 Bedrooms and 2.5 Baths! Living & Family Rooms on the lower level with fireplace. Master Bedroom features Sitting Room, 3 closets, large Bathroom with double vanity, and a private deck. There are two more Bedrooms on the main level and a fourth Bedroom upstairs with a walk-in closet which offers additional privacy for guests. Partial finished sub-basement provides ample storage space. Less than a mile from Indian Creek Trail and Arrowhead Park. Plenty of dining and shopping nearby. Seller In Process of having exterior painted.
Last Agent to Sell the Property
Platinum Realty LLC Brokerage Phone: 913-951-0000 License #SP00050057 Listed on: 07/02/2024

Home Details
Home Type
- Single Family
Est. Annual Taxes
- $3,557
Year Built
- Built in 1977
Lot Details
- 7,405 Sq Ft Lot
- Privacy Fence
Parking
- 2 Car Attached Garage
- Front Facing Garage
- Garage Door Opener
Home Design
- Traditional Architecture
- Split Level Home
- Composition Roof
- Board and Batten Siding
Interior Spaces
- Ceiling Fan
- Wood Burning Stove
- Family Room with Fireplace
- Sitting Room
- Formal Dining Room
- Fire and Smoke Detector
- Washer
Kitchen
- Built-In Electric Oven
- Dishwasher
- Disposal
Flooring
- Luxury Vinyl Tile
- Vinyl
Bedrooms and Bathrooms
- 4 Bedrooms
- Walk-In Closet
Finished Basement
- Walk-Out Basement
- Sump Pump
- Sub-Basement
- Laundry in Basement
Schools
- Havencroft Elementary School
- Olathe South High School
Additional Features
- Deck
- Forced Air Heating and Cooling System
Community Details
- No Home Owners Association
- Sheridan Bridge Subdivision
Listing and Financial Details
- Exclusions: As-Is
- Assessor Parcel Number DP69300000 0062
- $0 special tax assessment
Ownership History
Purchase Details
Home Financials for this Owner
Home Financials are based on the most recent Mortgage that was taken out on this home.Purchase Details
Home Financials for this Owner
Home Financials are based on the most recent Mortgage that was taken out on this home.Purchase Details
Home Financials for this Owner
Home Financials are based on the most recent Mortgage that was taken out on this home.Purchase Details
Home Financials for this Owner
Home Financials are based on the most recent Mortgage that was taken out on this home.Purchase Details
Home Financials for this Owner
Home Financials are based on the most recent Mortgage that was taken out on this home.Purchase Details
Purchase Details
Home Financials for this Owner
Home Financials are based on the most recent Mortgage that was taken out on this home.Similar Homes in Olathe, KS
Home Values in the Area
Average Home Value in this Area
Purchase History
| Date | Type | Sale Price | Title Company |
|---|---|---|---|
| Warranty Deed | -- | Security 1St Title | |
| Warranty Deed | -- | Continental Title Company | |
| Warranty Deed | -- | Chicago Title | |
| Interfamily Deed Transfer | -- | Stewart Title Of Kansas City | |
| Special Warranty Deed | -- | First American Title | |
| Deed In Lieu Of Foreclosure | -- | None Available | |
| Interfamily Deed Transfer | -- | Chicago Title Insurance Co |
Mortgage History
| Date | Status | Loan Amount | Loan Type |
|---|---|---|---|
| Open | $348,520 | FHA | |
| Previous Owner | $218,762 | FHA | |
| Previous Owner | $194,250 | New Conventional | |
| Previous Owner | $156,491 | FHA | |
| Previous Owner | $10,000 | Credit Line Revolving | |
| Previous Owner | $145,400 | New Conventional | |
| Previous Owner | $160,355 | No Value Available |
Property History
| Date | Event | Price | Change | Sq Ft Price |
|---|---|---|---|---|
| 08/28/2024 08/28/24 | Sold | -- | -- | -- |
| 07/08/2024 07/08/24 | Pending | -- | -- | -- |
| 07/05/2024 07/05/24 | For Sale | $354,950 | +54.7% | $131 / Sq Ft |
| 08/30/2019 08/30/19 | Sold | -- | -- | -- |
| 07/26/2019 07/26/19 | Pending | -- | -- | -- |
| 07/24/2019 07/24/19 | Price Changed | $229,500 | -1.5% | $85 / Sq Ft |
| 07/05/2019 07/05/19 | Price Changed | $233,000 | -2.1% | $86 / Sq Ft |
| 06/28/2019 06/28/19 | For Sale | $238,000 | +22.1% | $88 / Sq Ft |
| 06/03/2016 06/03/16 | Sold | -- | -- | -- |
| 04/29/2016 04/29/16 | Pending | -- | -- | -- |
| 04/28/2016 04/28/16 | For Sale | $194,900 | -- | $92 / Sq Ft |
Tax History Compared to Growth
Tax History
| Year | Tax Paid | Tax Assessment Tax Assessment Total Assessment is a certain percentage of the fair market value that is determined by local assessors to be the total taxable value of land and additions on the property. | Land | Improvement |
|---|---|---|---|---|
| 2024 | $3,529 | $31,786 | $6,508 | $25,278 |
| 2023 | $3,557 | $31,223 | $5,434 | $25,789 |
| 2022 | $3,251 | $27,784 | $4,928 | $22,856 |
| 2021 | $3,376 | $27,370 | $4,928 | $22,442 |
| 2020 | $3,218 | $25,875 | $4,482 | $21,393 |
| 2019 | $3,415 | $27,244 | $4,482 | $22,762 |
| 2018 | $2,776 | $25,484 | $3,901 | $21,583 |
| 2017 | $3,086 | $24,219 | $3,430 | $20,789 |
| 2016 | $2,485 | $20,067 | $3,430 | $16,637 |
| 2015 | $2,338 | $18,906 | $3,430 | $15,476 |
| 2013 | -- | $16,491 | $3,430 | $13,061 |
Agents Affiliated with this Home
-
David Clark
D
Seller's Agent in 2024
David Clark
Platinum Realty LLC
(913) 951-0000
19 in this area
64 Total Sales
-
Spradling Group

Buyer's Agent in 2024
Spradling Group
EXP Realty LLC
(913) 320-0906
76 in this area
887 Total Sales
-
C
Seller's Agent in 2019
Charlotte Landreth
NextHome Gadwood Group
-
Pam Christen
P
Seller's Agent in 2016
Pam Christen
Platinum Realty LLC
(888) 220-0988
1 Total Sale
-
Adam Papish

Buyer's Agent in 2016
Adam Papish
Keller Williams Realty Partner
(913) 957-1497
43 in this area
173 Total Sales
Map
Source: Heartland MLS
MLS Number: 2497301
APN: DP69300000-0062
- 2009 E Sleepy Hollow Dr
- 2004 E Wyandotte St
- 2010 E Stratford Rd
- 16616 W 145th Terrace
- 1947 E Sunvale Dr
- 1950 E Sunvale Dr
- 1228 S Lindenwood Dr
- 1920 E Sheridan Bridge Ln
- Lot 4 W 144th St
- Lot 3 W 144th St
- 1905 E Stratford Rd
- 16213 W 145th Terrace
- 1471 E Orleans Dr
- 14732 S Village Dr
- 2112 E Arrowhead Cir
- 16220 W 144th St
- 1628 E Sunvale Dr
- 2104 E Taylor Dr
- 17386 S Raintree Dr Unit Bldg I Unit 35
- 17394 S Raintree Dr Unit Bldg I Unit 33

