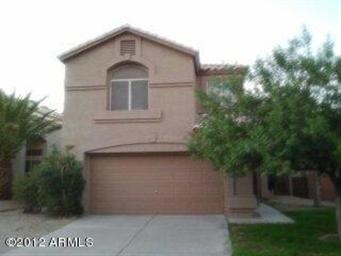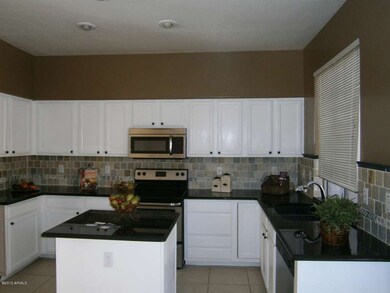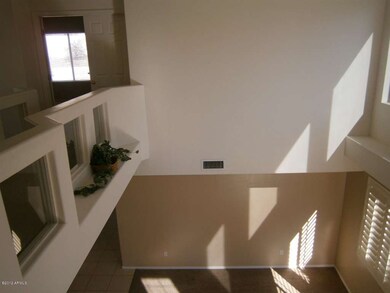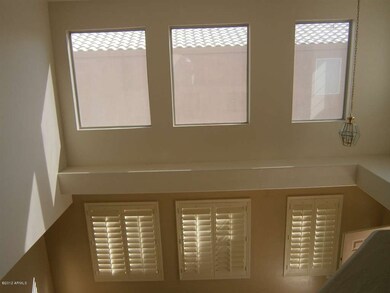
2112 E Nighthawk Way Phoenix, AZ 85048
Ahwatukee NeighborhoodHighlights
- 0.4 Acre Lot
- Vaulted Ceiling
- Eat-In Kitchen
- Kyrene de la Estrella Elementary School Rated A-
- Santa Barbara Architecture
- Dual Vanity Sinks in Primary Bathroom
About This Home
As of November 20198K BELOW ZILLOW ZESTIMATE 263K. Walking to foothills golf club and easy access to freeway. Lovely home with many upgrades like brand new stainless steel appliances and recently installed brand new carpet for the whole house. Granite Counter tops and kitchen islands with tumble stone back slash made the kitchen to be the ideal retreat for iron chef show. Four bedrooms plus a large loft and new paint inside and out. Fourth bedroom is downstairs and will make a great office/den with built in maple cabinets. Tile in kitchen, family room, bathrooms, and all walkways. Entry way and living room are very open with bay windows and 4 inch plantation shutters. Huge master bath with a separate tub & shower,double sinks and new tile.
Last Agent to Sell the Property
Redicichi Realty Group License #BR527505000 Listed on: 07/26/2012
Home Details
Home Type
- Single Family
Est. Annual Taxes
- $2,067
Year Built
- Built in 1994
Lot Details
- 0.4 Acre Lot
- Desert faces the back of the property
- Block Wall Fence
- Front and Back Yard Sprinklers
Parking
- 2 Car Garage
- Garage Door Opener
Home Design
- Santa Barbara Architecture
- Wood Frame Construction
- Tile Roof
- Stucco
Interior Spaces
- 2,236 Sq Ft Home
- 2-Story Property
- Vaulted Ceiling
- Ceiling Fan
- Solar Screens
- Laundry in unit
Kitchen
- Eat-In Kitchen
- Dishwasher
- Kitchen Island
Bedrooms and Bathrooms
- 4 Bedrooms
- Walk-In Closet
- Remodeled Bathroom
- Primary Bathroom is a Full Bathroom
- 3 Bathrooms
- Dual Vanity Sinks in Primary Bathroom
- Bathtub With Separate Shower Stall
Schools
- Kyrene De La Estrella Elementary School
- Kyrene Akimel A Middle School
- Desert Vista Elementary High School
Utilities
- Refrigerated Cooling System
- Heating Available
- High Speed Internet
- Cable TV Available
Community Details
- Property has a Home Owners Association
- Rossmar & Graham Association, Phone Number (480) 551-4500
- Built by TREND
- The Foothills Subdivision
Listing and Financial Details
- Tax Lot 80
- Assessor Parcel Number 306-07-080
Ownership History
Purchase Details
Purchase Details
Home Financials for this Owner
Home Financials are based on the most recent Mortgage that was taken out on this home.Purchase Details
Purchase Details
Home Financials for this Owner
Home Financials are based on the most recent Mortgage that was taken out on this home.Purchase Details
Home Financials for this Owner
Home Financials are based on the most recent Mortgage that was taken out on this home.Purchase Details
Purchase Details
Home Financials for this Owner
Home Financials are based on the most recent Mortgage that was taken out on this home.Purchase Details
Purchase Details
Home Financials for this Owner
Home Financials are based on the most recent Mortgage that was taken out on this home.Purchase Details
Home Financials for this Owner
Home Financials are based on the most recent Mortgage that was taken out on this home.Purchase Details
Home Financials for this Owner
Home Financials are based on the most recent Mortgage that was taken out on this home.Purchase Details
Home Financials for this Owner
Home Financials are based on the most recent Mortgage that was taken out on this home.Similar Homes in Phoenix, AZ
Home Values in the Area
Average Home Value in this Area
Purchase History
| Date | Type | Sale Price | Title Company |
|---|---|---|---|
| Warranty Deed | -- | None Listed On Document | |
| Warranty Deed | $338,500 | Os National Llc | |
| Warranty Deed | $336,300 | Os National Llc | |
| Warranty Deed | -- | First Arizona Title Agency | |
| Special Warranty Deed | $248,000 | First American Title Ins Co | |
| Trustee Deed | $215,600 | Accommodation | |
| Interfamily Deed Transfer | -- | Grand Canyon Title Agency In | |
| Interfamily Deed Transfer | -- | Chicago Title Insurance Co | |
| Interfamily Deed Transfer | -- | Chicago Title Insurance Co | |
| Warranty Deed | $192,000 | Chicago Title Insurance Co | |
| Warranty Deed | $187,500 | Stewart Title & Trust | |
| Warranty Deed | $132,900 | United Title Agency | |
| Joint Tenancy Deed | $114,965 | Chicago Title Insurance Co |
Mortgage History
| Date | Status | Loan Amount | Loan Type |
|---|---|---|---|
| Previous Owner | $150,000 | Credit Line Revolving | |
| Previous Owner | $293,100 | New Conventional | |
| Previous Owner | $300,000 | New Conventional | |
| Previous Owner | $274,437 | FHA | |
| Previous Owner | $244,325 | New Conventional | |
| Previous Owner | $243,508 | FHA | |
| Previous Owner | $204,500 | New Conventional | |
| Previous Owner | $200,000 | Purchase Money Mortgage | |
| Previous Owner | $50,000 | Credit Line Revolving | |
| Previous Owner | $20,000 | Credit Line Revolving | |
| Previous Owner | $182,400 | Purchase Money Mortgage | |
| Previous Owner | $178,100 | New Conventional | |
| Previous Owner | $119,600 | New Conventional | |
| Previous Owner | $110,225 | FHA |
Property History
| Date | Event | Price | Change | Sq Ft Price |
|---|---|---|---|---|
| 11/20/2019 11/20/19 | Sold | $338,500 | -0.4% | $151 / Sq Ft |
| 10/20/2019 10/20/19 | Pending | -- | -- | -- |
| 10/10/2019 10/10/19 | Price Changed | $340,000 | -0.9% | $152 / Sq Ft |
| 09/25/2019 09/25/19 | For Sale | $343,000 | 0.0% | $153 / Sq Ft |
| 09/19/2019 09/19/19 | Pending | -- | -- | -- |
| 09/16/2019 09/16/19 | For Sale | $343,000 | +22.5% | $153 / Sq Ft |
| 02/28/2017 02/28/17 | Sold | $280,000 | -0.7% | $125 / Sq Ft |
| 01/23/2017 01/23/17 | Price Changed | $281,900 | -0.4% | $126 / Sq Ft |
| 01/17/2017 01/17/17 | Price Changed | $282,900 | -0.4% | $127 / Sq Ft |
| 01/09/2017 01/09/17 | Price Changed | $283,900 | -0.4% | $127 / Sq Ft |
| 01/07/2017 01/07/17 | Price Changed | $284,900 | 0.0% | $127 / Sq Ft |
| 12/28/2016 12/28/16 | Price Changed | $284,990 | 0.0% | $127 / Sq Ft |
| 12/01/2016 12/01/16 | For Sale | $284,999 | 0.0% | $127 / Sq Ft |
| 12/01/2016 12/01/16 | Price Changed | $284,999 | 0.0% | $127 / Sq Ft |
| 10/24/2016 10/24/16 | Price Changed | $284,999 | 0.0% | $127 / Sq Ft |
| 10/11/2016 10/11/16 | For Sale | $285,000 | +14.9% | $127 / Sq Ft |
| 12/21/2012 12/21/12 | Sold | $248,000 | -2.7% | $111 / Sq Ft |
| 11/16/2012 11/16/12 | Pending | -- | -- | -- |
| 11/11/2012 11/11/12 | Price Changed | $255,000 | +1.2% | $114 / Sq Ft |
| 10/29/2012 10/29/12 | Price Changed | $252,000 | +1.2% | $113 / Sq Ft |
| 10/01/2012 10/01/12 | Price Changed | $249,000 | -3.9% | $111 / Sq Ft |
| 07/25/2012 07/25/12 | For Sale | $259,000 | -- | $116 / Sq Ft |
Tax History Compared to Growth
Tax History
| Year | Tax Paid | Tax Assessment Tax Assessment Total Assessment is a certain percentage of the fair market value that is determined by local assessors to be the total taxable value of land and additions on the property. | Land | Improvement |
|---|---|---|---|---|
| 2025 | $2,441 | $27,995 | -- | -- |
| 2024 | $2,389 | $26,662 | -- | -- |
| 2023 | $2,389 | $40,250 | $8,050 | $32,200 |
| 2022 | $2,274 | $30,610 | $6,120 | $24,490 |
| 2021 | $2,373 | $27,480 | $5,490 | $21,990 |
| 2020 | $2,313 | $26,230 | $5,240 | $20,990 |
| 2019 | $2,240 | $25,500 | $5,100 | $20,400 |
| 2018 | $2,163 | $24,430 | $4,880 | $19,550 |
| 2017 | $2,065 | $23,720 | $4,740 | $18,980 |
| 2016 | $2,093 | $22,420 | $4,480 | $17,940 |
| 2015 | $1,873 | $21,630 | $4,320 | $17,310 |
Agents Affiliated with this Home
-
J
Seller's Agent in 2019
Jacqueline Moore
Opendoor Brokerage, LLC
-

Buyer's Agent in 2019
Rebecca Durfey
Keller Williams Realty Professional Partners
(602) 295-7309
2 in this area
404 Total Sales
-

Seller's Agent in 2017
Darwin Wall
Realty ONE Group
(602) 625-2075
10 in this area
358 Total Sales
-
J
Seller Co-Listing Agent in 2017
Jennifer Wall
Realty One Group
-

Buyer's Agent in 2017
Zak Himmelberger
eXp Realty
(602) 540-6250
2 in this area
82 Total Sales
-
Z
Buyer's Agent in 2017
Zachary Himmelberger
My Home Group
Map
Source: Arizona Regional Multiple Listing Service (ARMLS)
MLS Number: 4794205
APN: 306-07-080
- 16827 S 20th Way
- 16416 S 23rd Way
- 16821 S 23rd St
- 16417 S 23rd Way
- 2053 E Clubhouse Dr
- 16239 S 18th Place
- 1960 E Clubhouse Dr Unit 56
- 15840 S 22nd St Unit 39
- 1719 E Briarwood Terrace
- 1667 E Saltsage Dr
- 2456 E Glenhaven Dr Unit 5
- 2550 E Amberwood Dr
- 2134 E Barkwood Rd Unit 20
- 2552 E Silverwood Dr
- 1705 E Windsong Dr
- 1612 E Glenhaven Dr
- 16219 S 14th Way
- 2809 E Frye Rd
- 2218 E Desert Trumpet Rd
- 15632 S 17th St






