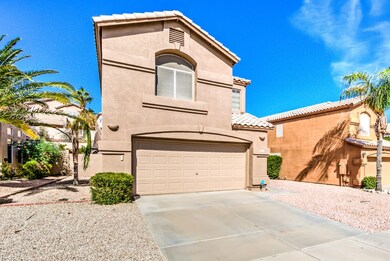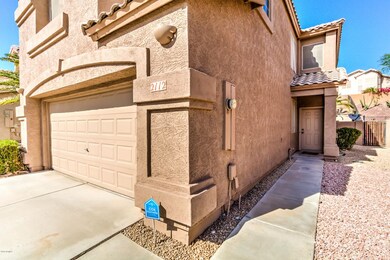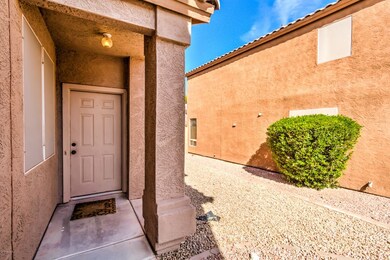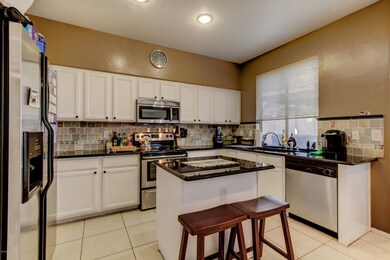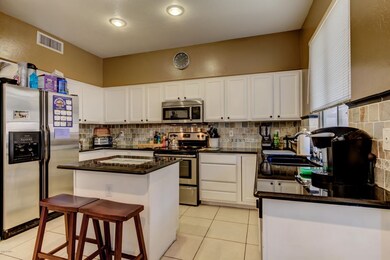
2112 E Nighthawk Way Phoenix, AZ 85048
Ahwatukee NeighborhoodHighlights
- Vaulted Ceiling
- Eat-In Kitchen
- Solar Screens
- Kyrene de la Estrella Elementary School Rated A-
- Dual Vanity Sinks in Primary Bathroom
- Tile Flooring
About This Home
As of November 2019Location! Location! Location! Walking distance to The Foothills Golf Club! Beautiful Kitchen featuring clean white cabinets, stainless steel appliances, granite slab countertops, island & tumbled stone back splash! Gorgeous NEW Laminate flooring! Low maintenance interior & exterior home! 4 Bedrooms + LOFT! Den w/ built-in cabinets! Open spacious floorplan! Plantation Shutters! BIG master bathroom w/ new tile! Convenient Freeway Access! Backyard has HUGE potential! MOTIVATED SELLERS!
Last Agent to Sell the Property
Realty ONE Group License #SA507071000 Listed on: 10/11/2016

Co-Listed By
Jennifer Wall
Realty ONE Group License #SA516027000
Home Details
Home Type
- Single Family
Est. Annual Taxes
- $1,873
Year Built
- Built in 1994
Lot Details
- 5,788 Sq Ft Lot
- Desert faces the front and back of the property
- Block Wall Fence
- Front and Back Yard Sprinklers
- Sprinklers on Timer
HOA Fees
- $22 Monthly HOA Fees
Parking
- 2 Car Garage
- Garage Door Opener
Home Design
- Wood Frame Construction
- Tile Roof
- Stucco
Interior Spaces
- 2,236 Sq Ft Home
- 2-Story Property
- Vaulted Ceiling
- Ceiling Fan
- Solar Screens
Kitchen
- Eat-In Kitchen
- Kitchen Island
Flooring
- Carpet
- Laminate
- Tile
Bedrooms and Bathrooms
- 4 Bedrooms
- Remodeled Bathroom
- Primary Bathroom is a Full Bathroom
- 3 Bathrooms
- Dual Vanity Sinks in Primary Bathroom
- Bathtub With Separate Shower Stall
Schools
- Kyrene De La Estrella Elementary School
- Kyrene Akimel A Middle School
Utilities
- Refrigerated Cooling System
- Heating Available
- High Speed Internet
- Cable TV Available
Community Details
- Association fees include ground maintenance
- Premier Com. Mgmt Association, Phone Number (480) 704-2900
- Built by Trend
- Parcel 1A At The Foothills Amd Subdivision
Listing and Financial Details
- Tax Lot 80
- Assessor Parcel Number 306-07-080
Ownership History
Purchase Details
Purchase Details
Home Financials for this Owner
Home Financials are based on the most recent Mortgage that was taken out on this home.Purchase Details
Purchase Details
Home Financials for this Owner
Home Financials are based on the most recent Mortgage that was taken out on this home.Purchase Details
Home Financials for this Owner
Home Financials are based on the most recent Mortgage that was taken out on this home.Purchase Details
Purchase Details
Home Financials for this Owner
Home Financials are based on the most recent Mortgage that was taken out on this home.Purchase Details
Purchase Details
Home Financials for this Owner
Home Financials are based on the most recent Mortgage that was taken out on this home.Purchase Details
Home Financials for this Owner
Home Financials are based on the most recent Mortgage that was taken out on this home.Purchase Details
Home Financials for this Owner
Home Financials are based on the most recent Mortgage that was taken out on this home.Purchase Details
Home Financials for this Owner
Home Financials are based on the most recent Mortgage that was taken out on this home.Similar Homes in Phoenix, AZ
Home Values in the Area
Average Home Value in this Area
Purchase History
| Date | Type | Sale Price | Title Company |
|---|---|---|---|
| Warranty Deed | -- | None Listed On Document | |
| Warranty Deed | $338,500 | Os National Llc | |
| Warranty Deed | $336,300 | Os National Llc | |
| Warranty Deed | -- | First Arizona Title Agency | |
| Special Warranty Deed | $248,000 | First American Title Ins Co | |
| Trustee Deed | $215,600 | Accommodation | |
| Interfamily Deed Transfer | -- | Grand Canyon Title Agency In | |
| Interfamily Deed Transfer | -- | Chicago Title Insurance Co | |
| Interfamily Deed Transfer | -- | Chicago Title Insurance Co | |
| Warranty Deed | $192,000 | Chicago Title Insurance Co | |
| Warranty Deed | $187,500 | Stewart Title & Trust | |
| Warranty Deed | $132,900 | United Title Agency | |
| Joint Tenancy Deed | $114,965 | Chicago Title Insurance Co |
Mortgage History
| Date | Status | Loan Amount | Loan Type |
|---|---|---|---|
| Previous Owner | $150,000 | Credit Line Revolving | |
| Previous Owner | $293,100 | New Conventional | |
| Previous Owner | $300,000 | New Conventional | |
| Previous Owner | $274,437 | FHA | |
| Previous Owner | $244,325 | New Conventional | |
| Previous Owner | $243,508 | FHA | |
| Previous Owner | $204,500 | New Conventional | |
| Previous Owner | $200,000 | Purchase Money Mortgage | |
| Previous Owner | $50,000 | Credit Line Revolving | |
| Previous Owner | $20,000 | Credit Line Revolving | |
| Previous Owner | $182,400 | Purchase Money Mortgage | |
| Previous Owner | $178,100 | New Conventional | |
| Previous Owner | $119,600 | New Conventional | |
| Previous Owner | $110,225 | FHA |
Property History
| Date | Event | Price | Change | Sq Ft Price |
|---|---|---|---|---|
| 11/20/2019 11/20/19 | Sold | $338,500 | -0.4% | $151 / Sq Ft |
| 10/20/2019 10/20/19 | Pending | -- | -- | -- |
| 10/10/2019 10/10/19 | Price Changed | $340,000 | -0.9% | $152 / Sq Ft |
| 09/25/2019 09/25/19 | For Sale | $343,000 | 0.0% | $153 / Sq Ft |
| 09/19/2019 09/19/19 | Pending | -- | -- | -- |
| 09/16/2019 09/16/19 | For Sale | $343,000 | +22.5% | $153 / Sq Ft |
| 02/28/2017 02/28/17 | Sold | $280,000 | -0.7% | $125 / Sq Ft |
| 01/23/2017 01/23/17 | Price Changed | $281,900 | -0.4% | $126 / Sq Ft |
| 01/17/2017 01/17/17 | Price Changed | $282,900 | -0.4% | $127 / Sq Ft |
| 01/09/2017 01/09/17 | Price Changed | $283,900 | -0.4% | $127 / Sq Ft |
| 01/07/2017 01/07/17 | Price Changed | $284,900 | 0.0% | $127 / Sq Ft |
| 12/28/2016 12/28/16 | Price Changed | $284,990 | 0.0% | $127 / Sq Ft |
| 12/01/2016 12/01/16 | For Sale | $284,999 | 0.0% | $127 / Sq Ft |
| 12/01/2016 12/01/16 | Price Changed | $284,999 | 0.0% | $127 / Sq Ft |
| 10/24/2016 10/24/16 | Price Changed | $284,999 | 0.0% | $127 / Sq Ft |
| 10/11/2016 10/11/16 | For Sale | $285,000 | +14.9% | $127 / Sq Ft |
| 12/21/2012 12/21/12 | Sold | $248,000 | -2.7% | $111 / Sq Ft |
| 11/16/2012 11/16/12 | Pending | -- | -- | -- |
| 11/11/2012 11/11/12 | Price Changed | $255,000 | +1.2% | $114 / Sq Ft |
| 10/29/2012 10/29/12 | Price Changed | $252,000 | +1.2% | $113 / Sq Ft |
| 10/01/2012 10/01/12 | Price Changed | $249,000 | -3.9% | $111 / Sq Ft |
| 07/25/2012 07/25/12 | For Sale | $259,000 | -- | $116 / Sq Ft |
Tax History Compared to Growth
Tax History
| Year | Tax Paid | Tax Assessment Tax Assessment Total Assessment is a certain percentage of the fair market value that is determined by local assessors to be the total taxable value of land and additions on the property. | Land | Improvement |
|---|---|---|---|---|
| 2025 | $2,441 | $27,995 | -- | -- |
| 2024 | $2,389 | $26,662 | -- | -- |
| 2023 | $2,389 | $40,250 | $8,050 | $32,200 |
| 2022 | $2,274 | $30,610 | $6,120 | $24,490 |
| 2021 | $2,373 | $27,480 | $5,490 | $21,990 |
| 2020 | $2,313 | $26,230 | $5,240 | $20,990 |
| 2019 | $2,240 | $25,500 | $5,100 | $20,400 |
| 2018 | $2,163 | $24,430 | $4,880 | $19,550 |
| 2017 | $2,065 | $23,720 | $4,740 | $18,980 |
| 2016 | $2,093 | $22,420 | $4,480 | $17,940 |
| 2015 | $1,873 | $21,630 | $4,320 | $17,310 |
Agents Affiliated with this Home
-

Seller's Agent in 2019
Jacqueline Moore
Opendoor Brokerage, LLC
(480) 462-5392
18 in this area
6,760 Total Sales
-
Rebecca Durfey

Buyer's Agent in 2019
Rebecca Durfey
Keller Williams Realty Professional Partners
(602) 295-7309
2 in this area
405 Total Sales
-
Darwin Wall

Seller's Agent in 2017
Darwin Wall
Realty ONE Group
(602) 625-2075
10 in this area
360 Total Sales
-

Seller Co-Listing Agent in 2017
Jennifer Wall
Realty One Group
(480) 734-3692
-
Zak Himmelberger

Buyer's Agent in 2017
Zak Himmelberger
eXp Realty
(602) 540-6250
2 in this area
85 Total Sales
-
Z
Buyer's Agent in 2017
Zachary Himmelberger
My Home Group
Map
Source: Arizona Regional Multiple Listing Service (ARMLS)
MLS Number: 5509990
APN: 306-07-080
- 16610 S 21st St
- 2117 E Saltsage Dr
- 16818 S 23rd St
- 16821 S 23rd St
- 2053 E Clubhouse Dr
- 1960 E Clubhouse Dr Unit 56
- 16823 S 24th Place
- 15840 S 22nd St Unit 39
- 1668 E Saltsage Dr
- 1667 E Saltsage Dr
- 2115 E Barkwood Rd Unit 23
- 2456 E Glenhaven Dr Unit 5
- 2134 E Barkwood Rd Unit 20
- 2552 E Silverwood Dr
- 1705 E Windsong Dr
- 1622 E Nighthawk Way
- 15437 S 23rd Place
- 15414 S 19th Way
- 16219 S 14th Way
- 1437 E Glenhaven Dr


