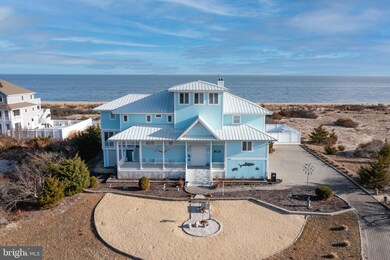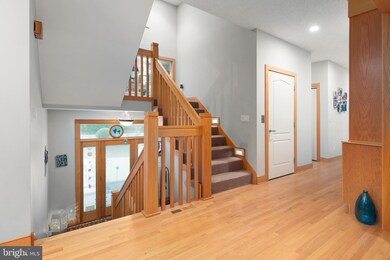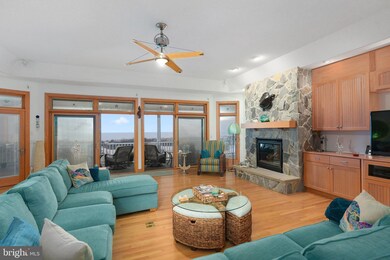
2112 N Bay Shore Dr Milton, DE 19968
Estimated Value: $742,687 - $2,905,000
Highlights
- 150 Feet of Waterfront
- Primary bedroom faces the bay
- Access to Tidal Water
- H.O. Brittingham Elementary School Rated A-
- Beach
- Sandy Beach
About This Home
As of June 2022Soak up the sun with this beach house paradise located on 1.3 acres on the Delaware Bay. Your waterfront dreams await you here in the premier, gated waterfront community of Back Bay Cove. This global luxury home boasts over 6600+ square feet that allows plenty of space for entertaining guests. Custom built with attention to detail this home takes advantage of full panoramic views of the Delaware Beaches and Prime Hook Wildlife Refuge setting the stage for a front row seat to breathtaking sunrises and sunsets. Cooking enthusiasts will fall in love with this large gourmet kitchen featuring solid wood cabinets, Corian countertops, Subzero Fridge, Trash Compactor, wall oven with warming drawer, and Jenn Aire flat top for cooking with a grilling area that overlooks the Delaware Bay. For convenience and added accessibility this home offers an Elevator that opens at all 4 floors of this home. Primary Suite features waterfront views, deck, and a large custom walk in closet. The primary bath features custom tile, vanity area, double sinks, higher counter tops, tile shower, dedicated primary bath laundry space, and toilet area with bidet. Extra features of this home include additional space that can be used for guests or as an office, metal roof, beautifully designed paver driveway, 2 new heating units, central vacuum, screened porch, decks, security system, built ins cabinets with lighting, 2 gas stone fireplaces, hardwood, marble, and ceramic tile flooring. Ample Storage throughout home with extra storage closet and 4+ car garage with built in cabinetry. Enjoy inground pool with privacy fence, outside shower, and 4th floor lookout features hot tub and bar area. Great location in a truly one-of-a-kind private beach front community! Whether you are looking for a beach home or primary residence this home is ready for your fun in the sun! Contact agent for more information.
Last Agent to Sell the Property
Coldwell Banker Premier - Lewes License #RA-0031139 Listed on: 01/14/2022

Home Details
Home Type
- Single Family
Est. Annual Taxes
- $5,060
Year Built
- Built in 2001
Lot Details
- 1.31 Acre Lot
- Lot Dimensions are 150x352
- 150 Feet of Waterfront
- Home fronts navigable water
- Property Fronts a Bay or Harbor
- Sandy Beach
- Privacy Fence
- Vinyl Fence
- Landscaped
- Extensive Hardscape
- Sprinkler System
- Cleared Lot
- Additional Parcel can be purchased next door. Call list agent for more details.
- Property is zoned MR
HOA Fees
- $23 Monthly HOA Fees
Home Design
- Coastal Architecture
- Metal Roof
- Piling Construction
- Stick Built Home
Interior Spaces
- 6,653 Sq Ft Home
- Property has 4 Levels
- 1 Elevator
- Traditional Floor Plan
- Central Vacuum
- Partially Furnished
- Built-In Features
- Bar
- Ceiling Fan
- Recessed Lighting
- 2 Fireplaces
- Stone Fireplace
- Fireplace Mantel
- Gas Fireplace
- Insulated Windows
- Window Treatments
- Bay Window
- Window Screens
- Sliding Doors
- Entrance Foyer
- Family Room
- Living Room
- Combination Kitchen and Dining Room
- Den
- Screened Porch
- Storage Room
- Home Gym
- Bay Views
- Attic
Kitchen
- Gourmet Kitchen
- Built-In Oven
- Down Draft Cooktop
- Built-In Microwave
- Freezer
- Ice Maker
- Dishwasher
- Stainless Steel Appliances
- Kitchen Island
- Upgraded Countertops
- Trash Compactor
Flooring
- Wood
- Carpet
- Marble
- Tile or Brick
Bedrooms and Bathrooms
- 4 Bedrooms
- Primary bedroom faces the bay
- En-Suite Primary Bedroom
- En-Suite Bathroom
- Walk-In Closet
- Whirlpool Bathtub
- Bathtub with Shower
- Walk-in Shower
Laundry
- Laundry Room
- Laundry on main level
- Front Loading Dryer
- Front Loading Washer
- Laundry Chute
Home Security
- Home Security System
- Intercom
- Storm Doors
- Carbon Monoxide Detectors
- Fire and Smoke Detector
- Flood Lights
Parking
- 6 Parking Spaces
- 6 Driveway Spaces
- Brick Driveway
Accessible Home Design
- Accessible Elevator Installed
- Doors swing in
Pool
- In Ground Pool
- Gunite Pool
- Outdoor Shower
Outdoor Features
- Access to Tidal Water
- Canoe or Kayak Water Access
- Private Water Access
- Property near a bay
- Swimming Allowed
- Shared Waterfront
- Deck
- Screened Patio
- Exterior Lighting
- Outdoor Storage
- Playground
- Play Equipment
Utilities
- Zoned Heating and Cooling System
- Heating System Powered By Leased Propane
- Vented Exhaust Fan
- Water Treatment System
- Electric Water Heater
- Water Conditioner is Owned
- Mound Septic
- Cable TV Available
Additional Features
- Air Cleaner
- Flood Risk
Listing and Financial Details
- Tax Lot 7
- Assessor Parcel Number 230-17.00-234.00
Community Details
Overview
- Association fees include common area maintenance, road maintenance, security gate, snow removal
- Back Bay Cove HOA
- Back Bay Cove Subdivision
Recreation
- Beach
- Fishing Allowed
Security
- Gated Community
Ownership History
Purchase Details
Home Financials for this Owner
Home Financials are based on the most recent Mortgage that was taken out on this home.Purchase Details
Home Financials for this Owner
Home Financials are based on the most recent Mortgage that was taken out on this home.Purchase Details
Home Financials for this Owner
Home Financials are based on the most recent Mortgage that was taken out on this home.Similar Home in Milton, DE
Home Values in the Area
Average Home Value in this Area
Purchase History
| Date | Buyer | Sale Price | Title Company |
|---|---|---|---|
| Terrance C Mcgovern Revocable Trust | -- | None Listed On Document | |
| Mcgovern Terrance C | $2,725,000 | None Listed On Document | |
| Rodriguez Nora | $1,225,000 | -- |
Mortgage History
| Date | Status | Borrower | Loan Amount |
|---|---|---|---|
| Previous Owner | Mcgovern Terrance C | $1,600,000 | |
| Previous Owner | Rodriguez Nora | $918,750 |
Property History
| Date | Event | Price | Change | Sq Ft Price |
|---|---|---|---|---|
| 06/10/2022 06/10/22 | Sold | $2,725,000 | 0.0% | $410 / Sq Ft |
| 04/26/2022 04/26/22 | Pending | -- | -- | -- |
| 03/18/2022 03/18/22 | For Sale | $2,725,000 | 0.0% | $410 / Sq Ft |
| 03/15/2022 03/15/22 | Off Market | $2,725,000 | -- | -- |
| 03/15/2022 03/15/22 | Price Changed | $2,725,000 | 0.0% | $410 / Sq Ft |
| 03/15/2022 03/15/22 | For Sale | $2,725,000 | +1.1% | $410 / Sq Ft |
| 02/25/2022 02/25/22 | Pending | -- | -- | -- |
| 01/14/2022 01/14/22 | For Sale | $2,695,000 | +120.0% | $405 / Sq Ft |
| 03/25/2013 03/25/13 | Sold | $1,225,000 | -35.5% | $184 / Sq Ft |
| 03/24/2013 03/24/13 | Pending | -- | -- | -- |
| 03/12/2012 03/12/12 | For Sale | $1,899,000 | -- | $285 / Sq Ft |
Tax History Compared to Growth
Tax History
| Year | Tax Paid | Tax Assessment Tax Assessment Total Assessment is a certain percentage of the fair market value that is determined by local assessors to be the total taxable value of land and additions on the property. | Land | Improvement |
|---|---|---|---|---|
| 2024 | $5,296 | $107,450 | $15,200 | $92,250 |
| 2023 | $5,291 | $107,450 | $15,200 | $92,250 |
| 2022 | $5,107 | $107,450 | $15,200 | $92,250 |
| 2021 | $5,060 | $107,450 | $15,200 | $92,250 |
| 2020 | $5,045 | $107,450 | $15,200 | $92,250 |
| 2019 | $5,052 | $107,450 | $15,200 | $92,250 |
| 2018 | $4,719 | $107,450 | $0 | $0 |
| 2017 | $4,519 | $107,450 | $0 | $0 |
| 2016 | $4,292 | $107,450 | $0 | $0 |
| 2015 | $4,101 | $107,450 | $0 | $0 |
| 2014 | $3,974 | $104,900 | $0 | $0 |
Agents Affiliated with this Home
-
Julie Gritton

Seller's Agent in 2022
Julie Gritton
Coldwell Banker Premier - Lewes
(302) 745-0255
22 in this area
373 Total Sales
-
Tracy Hynes

Buyer's Agent in 2022
Tracy Hynes
BHHS PenFed (actual)
(302) 632-6325
2 in this area
23 Total Sales
-
Laurie Bronstein

Seller's Agent in 2013
Laurie Bronstein
BHHS PenFed (actual)
(302) 745-2626
32 in this area
87 Total Sales
-
JOSEPH BOWSKI

Buyer's Agent in 2013
JOSEPH BOWSKI
EXP Realty, LLC
(302) 245-8885
18 Total Sales
Map
Source: Bright MLS
MLS Number: DESU2012604
APN: 230-17.00-234.00
- 2118 N Bay Shore Dr
- 29287 Clifton Shores Dr
- 29148 Green St
- 39 Lot Shore Dr
- 29115 Pine St
- 29121 Pine St
- 9725 Shore Dr
- 9741 Wilkerson Rd
- 2120 N Bay Shore Dr
- 2100 N Bay Shore Dr
- 1612 N Bay Shore Dr
- 1710 N Bay Shore Dr
- 1614 N Bay Shore Dr
- 1617 Pintail Ln
- Lot 7 Pintail Ln
- Lot 8 Pintail Ln
- 9222 & Lot 75 Shore Dr
- Lot 75 Shore Dr
- 9222 Shore Dr
- Lot# 39-1 Shore Dr Unit TBB
- 2112 N Bay Shore Dr
- 2114 N Bay Shore Dr
- 2118 N Bay Shore Dr Unit 10
- 2124 N Bay Shore Dr
- 2122 N Bay Shore Dr
- 2108 N Bay Shore Dr
- 2102 N Bay Shore Dr
- 2018 N Bay Shore Dr
- 29375 Clifton Shores Dr
- 2014 N Bay Shore Dr
- 2012 N Bay Shore Dr
- 2010 N Bay Shore Dr
- 2006 N Bay Shore Dr
- 2004 N Bay Shore Dr
- 29331 Clifton Shores Dr
- 29331 Clifton Shores Dr Unit 6
- 2002 N Bay Shore Dr
- 29315 Clifton Shores Dr Unit 5
- 29315 Clifton Shores Dr
- 29301 Clifton Shores Dr Unit 4






