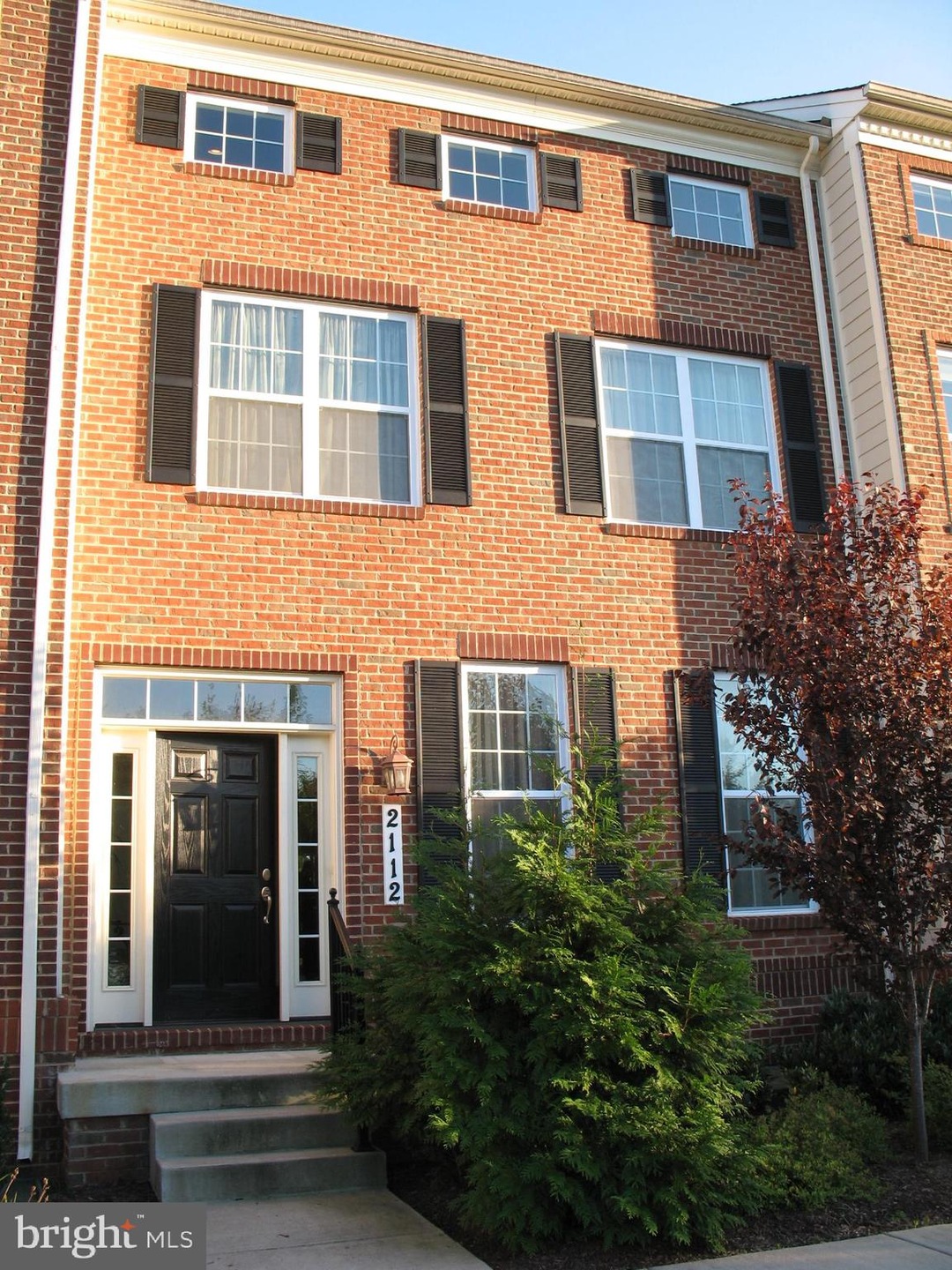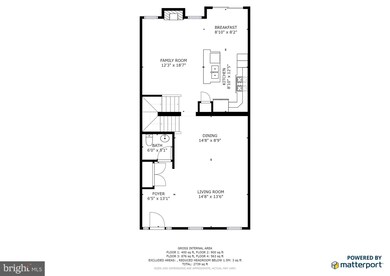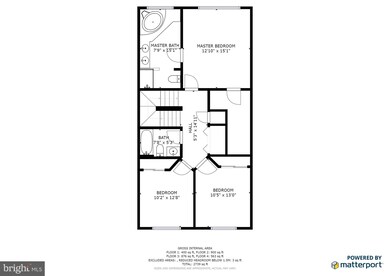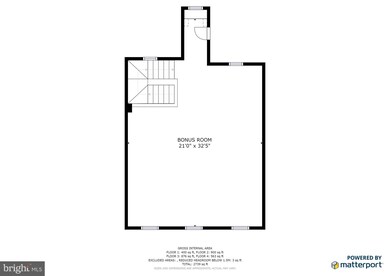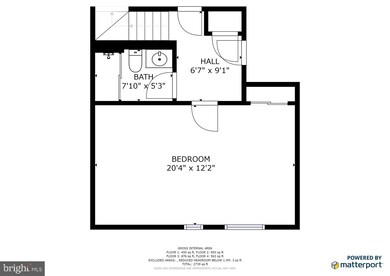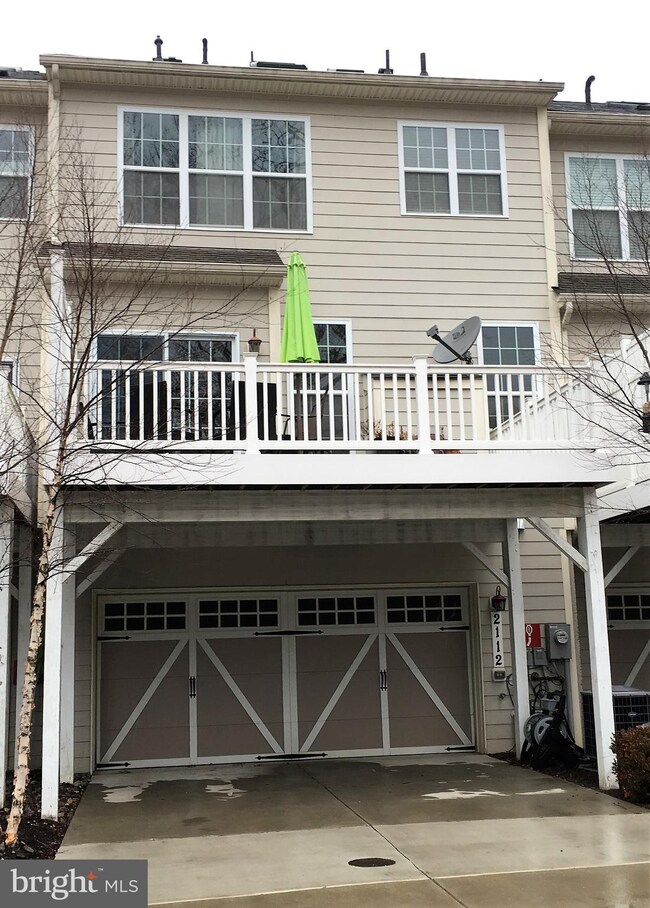
2112 Split Creek Ln Hanover, MD 21076
Highlights
- Fitness Center
- Open Floorplan
- Contemporary Architecture
- Gourmet Kitchen
- Deck
- Wood Flooring
About This Home
As of March 2023Photos don't do this gorgeous home any justice, this is a SUPERIOR Luxurious brick front town home with 4 levels! Built to please with every option available, the home welcomes you with hardwood floors on the main and upper levels. The stairs are also hardwood and all hardwood was just refinished. This home has soaring 10 floor ceilings, crown molding, chair railing, more. The entry foyer leads to a step up living room and dining room, separated by elegant columns. The open floor plan includes a large kitchen with a break area, a center island with breakfast bar, gas cook top, wall oven, upgraded cabinets, granite counters, stainless steel appliances, under cabinet LED lighting, a new garbage disposal and newly upgraded Koehler fixtures. The family room adjacent to the kitchen has hardwood floors, a gas fireplace and a granite surround that matches the kitchen counters. The breakfast area has a sliding door leading to a rear deck overlooking a peaceful pond. Upstairs the hallway has hardwood floors. The large master bedroom has a walk in closet, exquisite master bathroom with jacuzzi tub, separate glass shower with upgraded tile, dual vanities and gorgeous tile floors. The laundry and 2 additional bedrooms plus a guest bath complete this level. All bedrooms have ceiling fans. The loft level is one flight up with vaulted ceilings and a rough in for a future wet bar or bathroom. This room has 3 skylights and recessed lighting. The home has zoned HVAC and the upper level unit is new! The basement level is daylight and has a huge bedroom, another full bath, storage closets and a rear load oversize 2 car garage with garage door opener. Every luxury was added to this sensational home and now YOU have the opportunity to own the BEST home in the neighborhood! So many details, so many updates that I probably missed a few! You cannot built new with all of these updates for anywhere near this price and size! Must see to appreciate, immaculate condition, lots of natural light, great views (no one in front or in the rear)! Relaxing yet central location close to major employment centers, entertainment, shopping and more. HOA fees include fitness center, clubhouse and pool.
Last Agent to Sell the Property
EXIT Realty Center License #616859 Listed on: 09/09/2019

Townhouse Details
Home Type
- Townhome
Est. Annual Taxes
- $4,422
Year Built
- Built in 2010
Lot Details
- 1,694 Sq Ft Lot
- Sprinkler System
- Property is in very good condition
HOA Fees
- $121 Monthly HOA Fees
Parking
- 2 Car Attached Garage
- 2 Open Parking Spaces
- Basement Garage
- Oversized Parking
- Rear-Facing Garage
- Garage Door Opener
- Driveway
Home Design
- Contemporary Architecture
- Bump-Outs
- Brick Exterior Construction
- Poured Concrete
- Shingle Roof
- Vinyl Siding
- Concrete Perimeter Foundation
Interior Spaces
- Property has 3 Levels
- Open Floorplan
- Chair Railings
- Crown Molding
- High Ceiling
- Ceiling Fan
- Recessed Lighting
- Fireplace With Glass Doors
- Fireplace Mantel
- Gas Fireplace
- Double Pane Windows
- Window Treatments
- Window Screens
- Sliding Doors
- Family Room Off Kitchen
- Combination Dining and Living Room
- Home Security System
Kitchen
- Gourmet Kitchen
- Breakfast Area or Nook
- Built-In Oven
- Cooktop
- Built-In Microwave
- Dishwasher
- Stainless Steel Appliances
- Kitchen Island
- Upgraded Countertops
- Disposal
Flooring
- Wood
- Carpet
Bedrooms and Bathrooms
- En-Suite Primary Bedroom
- En-Suite Bathroom
- Walk-In Closet
- Soaking Tub
- Walk-in Shower
Laundry
- Laundry on upper level
- Gas Front Loading Dryer
- Front Loading Washer
Basement
- Garage Access
- Natural lighting in basement
Utilities
- Forced Air Zoned Heating and Cooling System
- 200+ Amp Service
- Natural Gas Water Heater
- Municipal Trash
Additional Features
- Energy-Efficient Windows
- Deck
Listing and Financial Details
- Tax Lot 6
- Assessor Parcel Number 020406490224607
- $590 Front Foot Fee per year
Community Details
Overview
- Association fees include common area maintenance, lawn care front, lawn care rear, management, pool(s), recreation facility, road maintenance, snow removal, trash
- The Enclave At Arundel Preserve HOA, Phone Number (703) 565-5012
- Built by Toll Brothers
- The Enclave At Arundel Preserve Subdivision
- Property Manager
Amenities
- Common Area
- Community Center
Recreation
- Tennis Courts
- Community Playground
- Fitness Center
- Community Pool
Pet Policy
- Pets Allowed
Security
- Fire and Smoke Detector
- Fire Sprinkler System
Ownership History
Purchase Details
Home Financials for this Owner
Home Financials are based on the most recent Mortgage that was taken out on this home.Purchase Details
Home Financials for this Owner
Home Financials are based on the most recent Mortgage that was taken out on this home.Purchase Details
Home Financials for this Owner
Home Financials are based on the most recent Mortgage that was taken out on this home.Purchase Details
Home Financials for this Owner
Home Financials are based on the most recent Mortgage that was taken out on this home.Similar Homes in the area
Home Values in the Area
Average Home Value in this Area
Purchase History
| Date | Type | Sale Price | Title Company |
|---|---|---|---|
| Deed | $540,000 | Advantage Title Company | |
| Deed | $422,000 | Masters Title & Escrow | |
| Deed | -- | -- | |
| Interfamily Deed Transfer | -- | Servicelink |
Mortgage History
| Date | Status | Loan Amount | Loan Type |
|---|---|---|---|
| Open | $559,440 | VA | |
| Previous Owner | $358,700 | New Conventional | |
| Previous Owner | $379,300 | No Value Available | |
| Previous Owner | -- | No Value Available | |
| Previous Owner | $417,000 | VA | |
| Previous Owner | $419,700 | VA | |
| Previous Owner | $454,954 | VA |
Property History
| Date | Event | Price | Change | Sq Ft Price |
|---|---|---|---|---|
| 03/24/2023 03/24/23 | Sold | $540,000 | 0.0% | $197 / Sq Ft |
| 02/17/2023 02/17/23 | Pending | -- | -- | -- |
| 01/23/2023 01/23/23 | Price Changed | $540,000 | -1.8% | $197 / Sq Ft |
| 01/04/2023 01/04/23 | For Sale | $550,000 | +1.9% | $201 / Sq Ft |
| 12/30/2022 12/30/22 | Off Market | $540,000 | -- | -- |
| 12/08/2022 12/08/22 | For Sale | $550,000 | +30.3% | $201 / Sq Ft |
| 12/23/2019 12/23/19 | Sold | $422,000 | -1.8% | $154 / Sq Ft |
| 10/17/2019 10/17/19 | Price Changed | $429,900 | -2.1% | $157 / Sq Ft |
| 09/29/2019 09/29/19 | Price Changed | $439,000 | -2.4% | $160 / Sq Ft |
| 09/09/2019 09/09/19 | For Sale | $450,000 | -- | $164 / Sq Ft |
Tax History Compared to Growth
Tax History
| Year | Tax Paid | Tax Assessment Tax Assessment Total Assessment is a certain percentage of the fair market value that is determined by local assessors to be the total taxable value of land and additions on the property. | Land | Improvement |
|---|---|---|---|---|
| 2025 | $5,098 | $453,400 | $120,000 | $333,400 |
| 2024 | $5,098 | $434,433 | $0 | $0 |
| 2023 | $4,956 | $415,467 | $0 | $0 |
| 2022 | $4,522 | $396,500 | $120,000 | $276,500 |
| 2021 | $4,522 | $396,500 | $120,000 | $276,500 |
| 2020 | $4,483 | $396,500 | $120,000 | $276,500 |
| 2019 | $8,929 | $417,500 | $160,000 | $257,500 |
| 2018 | $4,104 | $404,767 | $0 | $0 |
| 2017 | $4,227 | $392,033 | $0 | $0 |
| 2016 | -- | $379,300 | $0 | $0 |
| 2015 | -- | $379,300 | $0 | $0 |
| 2014 | -- | $379,300 | $0 | $0 |
Agents Affiliated with this Home
-
Nataliya Lutsiv

Seller's Agent in 2023
Nataliya Lutsiv
Cummings & Co. Realtors
(443) 938-7161
35 in this area
180 Total Sales
-
Kelsey Mahon

Buyer's Agent in 2023
Kelsey Mahon
Corner House Realty
(410) 456-6868
15 in this area
144 Total Sales
-
Kelly Steichen

Seller's Agent in 2019
Kelly Steichen
EXIT Realty Center
(301) 792-6812
2 in this area
89 Total Sales
Map
Source: Bright MLS
MLS Number: MDAA412526
APN: 04-064-90224607
- 2114 Split Creek Ln
- 7604 Elmcrest Rd
- 7609 Elmcrest Rd
- 7617 Elmcrest Rd
- 7649 Elmcrest Rd
- 7584 Carlin Rd
- 7591 Taunton Ct
- 2596 Twin Birch Rd
- 7820 Loblolly Way
- 2707 Amber Crest Rd
- 2727 Amber Crest Rd
- 1912 Montevideo Rd
- 7719 Rotherham Dr
- 7517 Race Rd
- 1941 Pometacom Drive - Dorchester Model
- 1941 Pometacom Drive - Sussex J Model
- 1941 Pometacom Dr
- 7812 Werowance Ct
- 2219 Nottoway Dr
- 1573 Rutland Way
