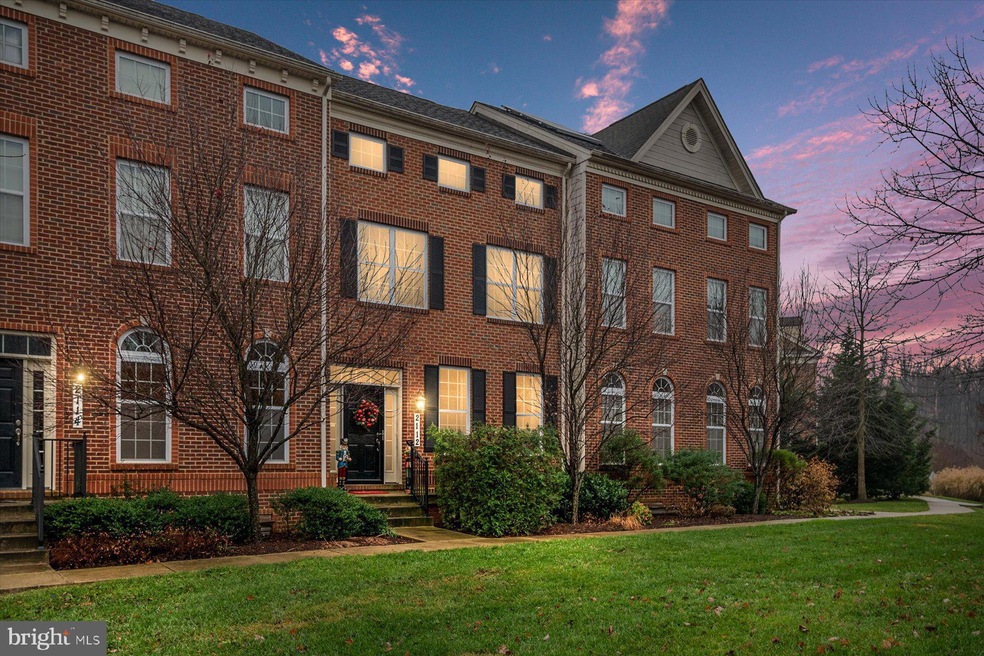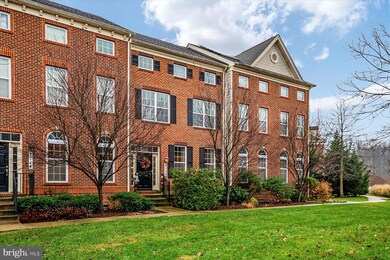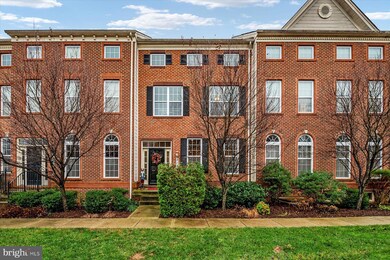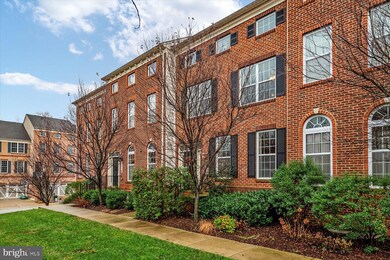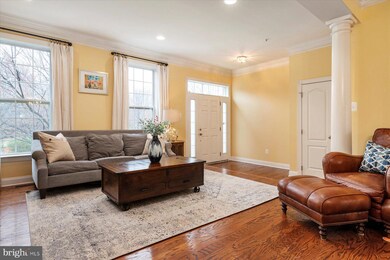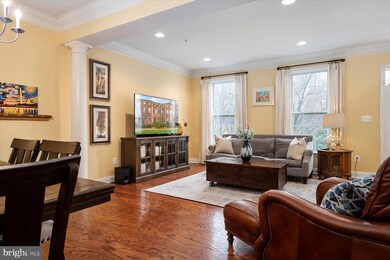
2112 Split Creek Ln Hanover, MD 21076
Highlights
- Fitness Center
- Pond View
- Colonial Architecture
- Gourmet Kitchen
- Open Floorplan
- Deck
About This Home
As of March 2023Absolutely gorgeous 4 level 4 bedroom 3.5 bathroom 2 car oversized garage townhouse is available now in desirable Enclave at Arundel Preserve built by Toll Brothers.
Hardwood floors on entire main level and oak stairs. Light cabinets in the kitchen, granite countertops, backsplash, SS Appliances ( gas cooktop and dual wall oven). Bright and airy breakfast area. Kitchen in open to the living space with gas fireplace to keep you warm all winter.
Dedicated dining area and spacious living room. Powder room on main level. Composite deck off the kitchen overlooking pond and beautiful landscape.
Owners suite features spa like bathroom with garden corner tub, separate shower , dual vanity and water closet. Large walk in closet. 2 more good sized bedrooms and full bath. Laundry on bedroom level. 4th level/loft area offers excellent additional living space. There is enough space to set up movie theater, games, bar (there is wet bar rough in already!). Basement is fully finished and features spacious bedroom with full size window and closet and also full bathroom with step in shower. 2 car oversized garage with extra storage area. Dual zone AC and heat.
This resort style community offers excellent amenities such as outdoor pool, tennis court, clubhouse, gym , gorgeous landscaping at very low monthly HOA fee. Walk to your favorite restaurant or coffee shop! Minutes from Arundel Mills attractions, shopping, dining, Ft Meade, NSA, National Business Park, major routes 295, 100,95. Also centrally located between Baltimore and Washington DC.
Townhouse Details
Home Type
- Townhome
Est. Annual Taxes
- $4,484
Year Built
- Built in 2010
Lot Details
- 1,694 Sq Ft Lot
- Backs To Open Common Area
- Sprinkler System
- Front Yard
HOA Fees
- $138 Monthly HOA Fees
Parking
- 2 Car Attached Garage
- Basement Garage
- Oversized Parking
- Rear-Facing Garage
- Garage Door Opener
- Off-Street Parking
Home Design
- Colonial Architecture
- Brick Exterior Construction
- Permanent Foundation
- Shingle Roof
- Metal Siding
Interior Spaces
- Property has 4 Levels
- Open Floorplan
- Chair Railings
- Ceiling Fan
- Skylights
- Recessed Lighting
- Gas Fireplace
- Double Pane Windows
- Vinyl Clad Windows
- Family Room Off Kitchen
- Family Room on Second Floor
- Living Room
- Pond Views
- Home Security System
- Basement
Kitchen
- Gourmet Kitchen
- Breakfast Area or Nook
- Built-In Oven
- Cooktop
- Built-In Microwave
- Dishwasher
- Stainless Steel Appliances
- Kitchen Island
- Upgraded Countertops
- Disposal
Flooring
- Wood
- Carpet
- Ceramic Tile
Bedrooms and Bathrooms
- En-Suite Primary Bedroom
- En-Suite Bathroom
- Walk-In Closet
- Soaking Tub
- Walk-in Shower
Laundry
- Laundry on upper level
- Dryer
- Washer
Schools
- Meade High School
Utilities
- Central Air
- Heat Pump System
- 200+ Amp Service
- Natural Gas Water Heater
Additional Features
- Energy-Efficient Appliances
- Deck
Listing and Financial Details
- Tax Lot 6
- Assessor Parcel Number 020406490224607
Community Details
Overview
- Association fees include common area maintenance, lawn care front, lawn care rear, lawn care side, management, pool(s), recreation facility, road maintenance, snow removal, trash
- Enclave At Arundel Preserve HOA
- The Enclave At Arundel Preserve Subdivision
- Property Manager
Amenities
- Common Area
Recreation
- Tennis Courts
- Community Playground
- Fitness Center
- Community Pool
Ownership History
Purchase Details
Home Financials for this Owner
Home Financials are based on the most recent Mortgage that was taken out on this home.Purchase Details
Home Financials for this Owner
Home Financials are based on the most recent Mortgage that was taken out on this home.Purchase Details
Home Financials for this Owner
Home Financials are based on the most recent Mortgage that was taken out on this home.Purchase Details
Home Financials for this Owner
Home Financials are based on the most recent Mortgage that was taken out on this home.Similar Homes in the area
Home Values in the Area
Average Home Value in this Area
Purchase History
| Date | Type | Sale Price | Title Company |
|---|---|---|---|
| Deed | $540,000 | Advantage Title Company | |
| Deed | $422,000 | Masters Title & Escrow | |
| Deed | -- | -- | |
| Interfamily Deed Transfer | -- | Servicelink |
Mortgage History
| Date | Status | Loan Amount | Loan Type |
|---|---|---|---|
| Open | $559,440 | VA | |
| Previous Owner | $358,700 | New Conventional | |
| Previous Owner | $379,300 | No Value Available | |
| Previous Owner | -- | No Value Available | |
| Previous Owner | $417,000 | VA | |
| Previous Owner | $419,700 | VA | |
| Previous Owner | $454,954 | VA |
Property History
| Date | Event | Price | Change | Sq Ft Price |
|---|---|---|---|---|
| 03/24/2023 03/24/23 | Sold | $540,000 | 0.0% | $197 / Sq Ft |
| 02/17/2023 02/17/23 | Pending | -- | -- | -- |
| 01/23/2023 01/23/23 | Price Changed | $540,000 | -1.8% | $197 / Sq Ft |
| 01/04/2023 01/04/23 | For Sale | $550,000 | +1.9% | $201 / Sq Ft |
| 12/30/2022 12/30/22 | Off Market | $540,000 | -- | -- |
| 12/08/2022 12/08/22 | For Sale | $550,000 | +30.3% | $201 / Sq Ft |
| 12/23/2019 12/23/19 | Sold | $422,000 | -1.8% | $154 / Sq Ft |
| 10/17/2019 10/17/19 | Price Changed | $429,900 | -2.1% | $157 / Sq Ft |
| 09/29/2019 09/29/19 | Price Changed | $439,000 | -2.4% | $160 / Sq Ft |
| 09/09/2019 09/09/19 | For Sale | $450,000 | -- | $164 / Sq Ft |
Tax History Compared to Growth
Tax History
| Year | Tax Paid | Tax Assessment Tax Assessment Total Assessment is a certain percentage of the fair market value that is determined by local assessors to be the total taxable value of land and additions on the property. | Land | Improvement |
|---|---|---|---|---|
| 2024 | $5,098 | $434,433 | $0 | $0 |
| 2023 | $4,956 | $415,467 | $0 | $0 |
| 2022 | $4,522 | $396,500 | $120,000 | $276,500 |
| 2021 | $4,522 | $396,500 | $120,000 | $276,500 |
| 2020 | $4,483 | $396,500 | $120,000 | $276,500 |
| 2019 | $8,929 | $417,500 | $160,000 | $257,500 |
| 2018 | $4,104 | $404,767 | $0 | $0 |
| 2017 | $4,227 | $392,033 | $0 | $0 |
| 2016 | -- | $379,300 | $0 | $0 |
| 2015 | -- | $379,300 | $0 | $0 |
| 2014 | -- | $379,300 | $0 | $0 |
Agents Affiliated with this Home
-

Seller's Agent in 2023
Nataliya Lutsiv
Cummings & Co. Realtors
(443) 938-7161
36 in this area
184 Total Sales
-

Buyer's Agent in 2023
Kelsey Mahon
Corner House Realty
(410) 456-6868
15 in this area
147 Total Sales
-

Seller's Agent in 2019
Kelly Steichen
EXIT Realty Center
(301) 792-6812
1 in this area
92 Total Sales
Map
Source: Bright MLS
MLS Number: MDAA2049724
APN: 04-064-90224607
- 2114 Split Creek Ln
- 7604 Elmcrest Rd
- 7609 Elmcrest Rd
- 7617 Elmcrest Rd
- 7649 Elmcrest Rd
- 7805 Callington Way
- 7584 Carlin Rd
- 2501 Cherry Tree Rd
- 1606 Colesbury Place
- 2596 Twin Birch Rd
- 1762 Winsford Ct
- 7820 Loblolly Way
- 2707 Amber Crest Rd
- 7732 Rotherham Dr
- 2727 Amber Crest Rd
- 1750 Theale Way
- 7719 Rotherham Dr
- 7517 Race Rd
- 1941 Pometacom Drive - Georgetown Model
- 1941 Pometacom Dr
