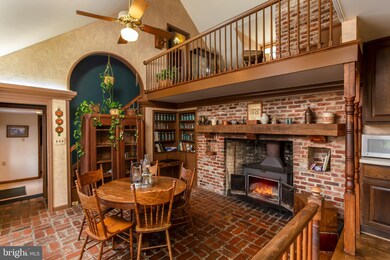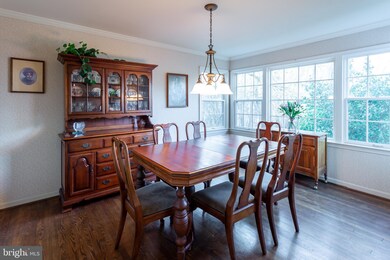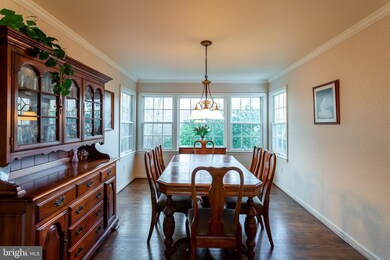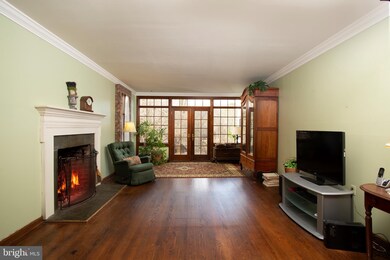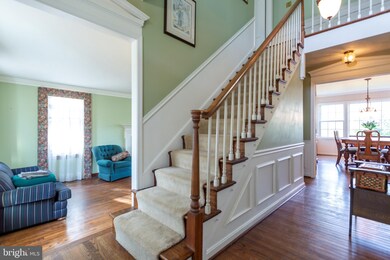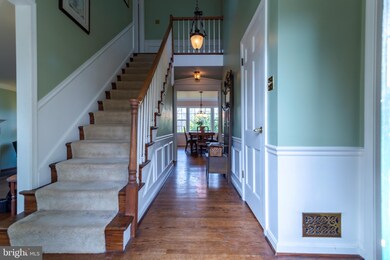
21120 Goshen Rd Gaithersburg, MD 20882
Estimated Value: $791,000 - $947,410
Highlights
- View of Trees or Woods
- Colonial Architecture
- Private Lot
- Goshen Elementary School Rated A-
- Wood Burning Stove
- Wooded Lot
About This Home
As of June 2019This kind of charm is rare. No HOA! 3500+ sqft Colonial with 5 beds/ 3.1 baths on 2+ acre lot. Charming architectural touches throughout! 3 fireplaces & 1 wood-burning stove featuring reclaimed wood mantle. 2 lofts, exposed brick, high ceilings, french doors, custom windows, Pella Windows. Mix of wood floors, brick floors & carpet. Hardwood under the master bedroom & den carpet. Den/ office featuring fireplace/ built-ins/ bay window/ brick wall & floor. 3 of 5 bedrooms boast balcony access. Custom brick patio with 2 brick staircases and custom stone wall. Circular driveway. With its square footage, views, charming features, mid-century feel, and acreage- this home is more than liveable as-is and has major investment potential! Private, yet close to shopping/ central location/ easy access 270/ICC. Listing includes an additional .25 acres with Tax ID: 00002588. As-is. A true must see!
Last Agent to Sell the Property
Nia DelMoral
Long & Foster Real Estate, Inc. License #669984 Listed on: 03/19/2019
Home Details
Home Type
- Single Family
Est. Annual Taxes
- $7,000
Year Built
- Built in 1965
Lot Details
- 1.94 Acre Lot
- Northeast Facing Home
- Planted Vegetation
- Private Lot
- Wooded Lot
- Backs to Trees or Woods
- Back, Front, and Side Yard
- Property is in very good condition
- Property is zoned RE2
Parking
- 2 Car Direct Access Garage
- 6 Open Parking Spaces
- Side Facing Garage
- Circular Driveway
Property Views
- Woods
- Creek or Stream
- Garden
Home Design
- Colonial Architecture
- Shingle Roof
Interior Spaces
- Property has 2 Levels
- Built-In Features
- Chair Railings
- Crown Molding
- Wainscoting
- Beamed Ceilings
- Ceiling height of 9 feet or more
- Ceiling Fan
- 3 Fireplaces
- Wood Burning Stove
- Window Treatments
- Bay Window
- Wood Frame Window
- French Doors
- Mud Room
- Combination Kitchen and Living
- Formal Dining Room
- Den
- Loft
- Attic
Kitchen
- Breakfast Room
- Oven
- Built-In Range
- Stove
- Dishwasher
- Disposal
Flooring
- Wood
- Carpet
- Tile or Brick
Bedrooms and Bathrooms
- 5 Bedrooms
- En-Suite Primary Bedroom
- En-Suite Bathroom
Laundry
- Laundry Room
- Dryer
- Washer
Partially Finished Basement
- Walk-Out Basement
- Interior and Exterior Basement Entry
- Shelving
- Basement with some natural light
Outdoor Features
- Shed
Utilities
- Central Air
- Heating System Uses Oil
- Well
- Electric Water Heater
- Septic Tank
- Community Sewer or Septic
Community Details
- No Home Owners Association
- Goshen Estates Subdivision
Listing and Financial Details
- Tax Lot 9
- Assessor Parcel Number 160100012612
Ownership History
Purchase Details
Home Financials for this Owner
Home Financials are based on the most recent Mortgage that was taken out on this home.Purchase Details
Purchase Details
Purchase Details
Purchase Details
Similar Homes in Gaithersburg, MD
Home Values in the Area
Average Home Value in this Area
Purchase History
| Date | Buyer | Sale Price | Title Company |
|---|---|---|---|
| Hoffert Lindsey | $510,000 | Rgs Title Llc | |
| Adamson Margaret J | -- | None Available | |
| Adamson Margaret J | -- | -- | |
| Adamson Margaret J Et Al Tr | -- | -- | |
| Adamson Margaret J Et Al Tr | -- | -- |
Mortgage History
| Date | Status | Borrower | Loan Amount |
|---|---|---|---|
| Previous Owner | Hoffert Lindsey | $484,500 | |
| Previous Owner | Adamson Margaret J | $329,280 | |
| Previous Owner | Adamson Carl W | $359,300 |
Property History
| Date | Event | Price | Change | Sq Ft Price |
|---|---|---|---|---|
| 06/14/2019 06/14/19 | Sold | $510,000 | -6.4% | $142 / Sq Ft |
| 04/18/2019 04/18/19 | Price Changed | $544,900 | -4.2% | $152 / Sq Ft |
| 03/19/2019 03/19/19 | For Sale | $569,000 | -- | $158 / Sq Ft |
Tax History Compared to Growth
Tax History
| Year | Tax Paid | Tax Assessment Tax Assessment Total Assessment is a certain percentage of the fair market value that is determined by local assessors to be the total taxable value of land and additions on the property. | Land | Improvement |
|---|---|---|---|---|
| 2024 | $8,695 | $687,533 | $0 | $0 |
| 2023 | $6,776 | $584,700 | $246,400 | $338,300 |
| 2022 | $6,455 | $583,600 | $0 | $0 |
| 2021 | $6,375 | $582,500 | $0 | $0 |
| 2020 | $6,328 | $581,400 | $262,400 | $319,000 |
| 2019 | $12,610 | $581,400 | $262,400 | $319,000 |
| 2018 | $6,309 | $581,400 | $262,400 | $319,000 |
| 2017 | $6,747 | $624,000 | $0 | $0 |
| 2016 | -- | $598,933 | $0 | $0 |
| 2015 | $6,290 | $573,867 | $0 | $0 |
| 2014 | $6,290 | $548,800 | $0 | $0 |
Agents Affiliated with this Home
-

Seller's Agent in 2019
Nia DelMoral
Long & Foster
-
Ruby Styslinger

Buyer's Agent in 2019
Ruby Styslinger
Long & Foster
(240) 372-0253
147 Total Sales
Map
Source: Bright MLS
MLS Number: MDMC620656
APN: 01-00012612
- 20931 Goshen Rd
- 20901 Lochaven Ct
- 8632 Stableview Ct
- 9287 Chadburn Place
- 9269 Chadburn Place
- 9505 Dunbrook Ct
- 9213 Huntmaster Rd
- 9238 English Meadow Way
- 9710 Wightman Rd
- 20506 Beaver Ridge Rd
- 9105 Goshen Valley Dr
- 9117 Goshen Valley Dr
- 8731 Delcris Dr
- 8601 Warfield Rd
- 20410 Lindos Ct
- 20228 Grazing Way
- 20419 Ivybridge Ct
- 9513 Huntmaster Rd
- 8740 Ravenglass Way
- 20416 Shadow Oak Ct
- 21120 Goshen Rd
- 21110 Goshen Rd
- 21121 Goshen Rd
- 21020 Goshen Rd
- 9100 Brink Rd
- 21111 Goshen Rd
- 21100 Goshen Rd
- 9101 Brink Rd
- 21101 Goshen Rd
- 21030 Goshen Rd
- 9200 Brink Rd
- 9201 Brink Rd
- 21010 Goshen Rd
- 21031 Brink Ct
- 21021 Brink Ct
- 21041 Brink Ct
- 21011 Brink Ct
- 21000 Goshen Rd
- 8821 Goshen Mill Ct
- 21041 Goshen Rd

