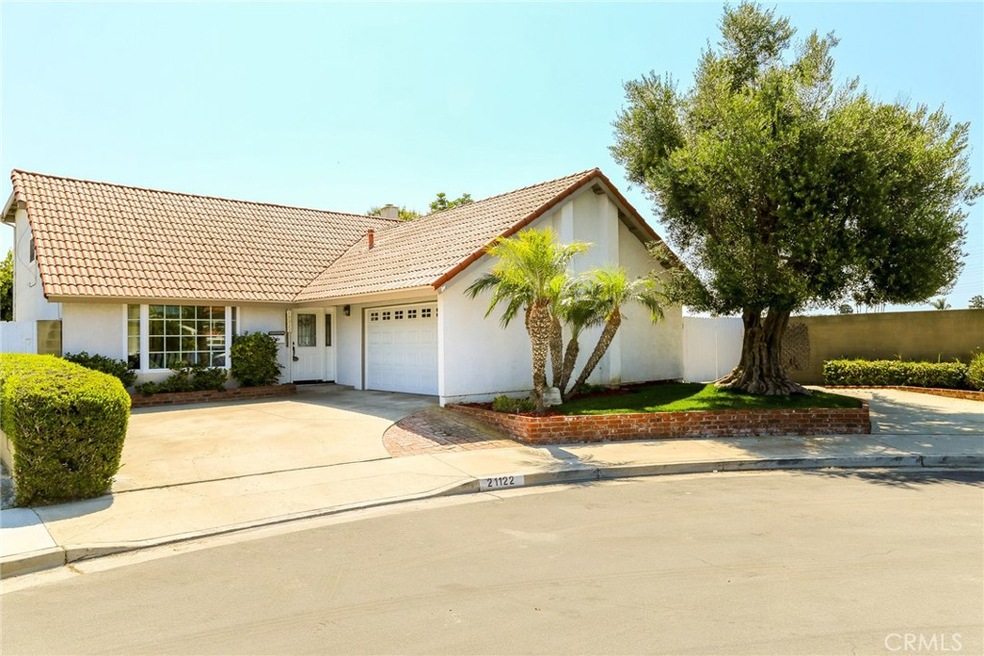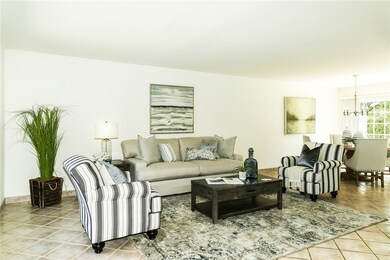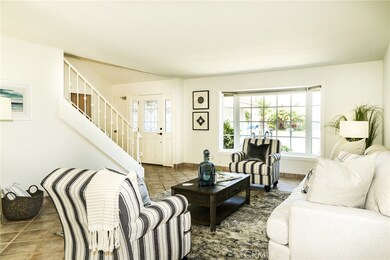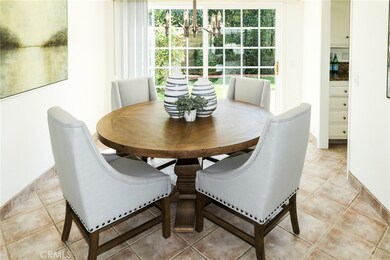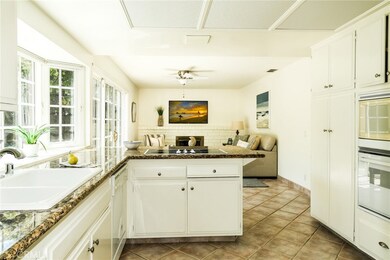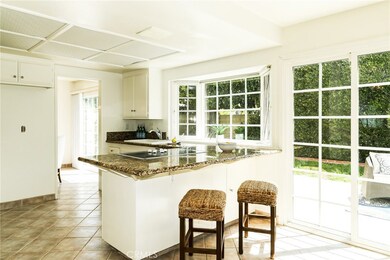
21122 Red Jacket Cir Huntington Beach, CA 92646
Southeast NeighborhoodEstimated Value: $1,662,087 - $1,788,000
Highlights
- RV Gated
- Open Floorplan
- Main Floor Bedroom
- John H. Eader Elementary School Rated A
- Traditional Architecture
- Private Yard
About This Home
As of September 2021Nestled at the end of a quiet cul-de-sac, this 4 bedroom home has a great layout with three bedrooms and two baths upstairs plus another bedroom and bathroom with a shower downstairs. Family room is spacious and right off the kitchen. Formal dining room and large room, too. Dual-pane windows and smooth ceilings, fresh paint, beautiful bay window in front, granite countertops in the kitchen, direct garage access, and a huge garden window overlooking the private and spacious back yard. The side yard has space for an RV or boat. Located in the very desirable La Cuesta neighborhood, this home is approximately one mile to the sand! Centrally located, enjoy the city’s best shopping and attractions plus top-notch schools, beautiful parks, hiking and biking trails, plus downtown HB and Pacific City just a very short distance away.
Home Details
Home Type
- Single Family
Est. Annual Taxes
- $14,146
Year Built
- Built in 1970 | Remodeled
Lot Details
- 6,000 Sq Ft Lot
- Lot Dimensions are 100x60
- Cul-De-Sac
- West Facing Home
- Sprinkler System
- Private Yard
- Front Yard
Parking
- 2 Car Direct Access Garage
- Parking Available
- Garage Door Opener
- Driveway
- RV Gated
Home Design
- Traditional Architecture
- Slab Foundation
- Fire Rated Drywall
- Stucco
Interior Spaces
- 2,127 Sq Ft Home
- 2-Story Property
- Open Floorplan
- Ceiling Fan
- Fireplace With Gas Starter
- Family Room with Fireplace
- Living Room
- Dining Room
Kitchen
- Eat-In Kitchen
- Breakfast Bar
- Electric Cooktop
- Dishwasher
- Disposal
Flooring
- Carpet
- Tile
Bedrooms and Bathrooms
- 4 Bedrooms | 1 Main Level Bedroom
- Walk-In Closet
- 3 Full Bathrooms
- Bathtub with Shower
- Exhaust Fan In Bathroom
Laundry
- Laundry Room
- Laundry in Garage
- Washer Hookup
Outdoor Features
- Slab Porch or Patio
- Exterior Lighting
- Rain Gutters
Schools
- Edison High School
Utilities
- Forced Air Heating System
- Natural Gas Connected
- Sewer Paid
- Cable TV Available
Community Details
- No Home Owners Association
- La Cuesta Subdivision
Listing and Financial Details
- Tax Lot 51
- Tax Tract Number 6893
- Assessor Parcel Number 14931317
Ownership History
Purchase Details
Home Financials for this Owner
Home Financials are based on the most recent Mortgage that was taken out on this home.Purchase Details
Home Financials for this Owner
Home Financials are based on the most recent Mortgage that was taken out on this home.Purchase Details
Purchase Details
Home Financials for this Owner
Home Financials are based on the most recent Mortgage that was taken out on this home.Purchase Details
Purchase Details
Home Financials for this Owner
Home Financials are based on the most recent Mortgage that was taken out on this home.Purchase Details
Home Financials for this Owner
Home Financials are based on the most recent Mortgage that was taken out on this home.Similar Homes in the area
Home Values in the Area
Average Home Value in this Area
Purchase History
| Date | Buyer | Sale Price | Title Company |
|---|---|---|---|
| Ladd Rian N | $1,199,000 | First Amer Ttl Co Res Div | |
| Shore Pamela Anne | $889,000 | First American Title Company | |
| The Anju Desai Trust | -- | None Available | |
| Desai Anju | -- | Chicago | |
| The Anju Desai Trust | -- | -- | |
| Desai Anju | $428,000 | Commonwealth Land Title | |
| Rose James E | -- | Southland Title Company |
Mortgage History
| Date | Status | Borrower | Loan Amount |
|---|---|---|---|
| Open | Ladd Rian N | $500,000 | |
| Open | Ladd Rian N | $799,000 | |
| Previous Owner | Shore Pamela Anne | $425,000 | |
| Previous Owner | Desai Anju | $250,000 | |
| Previous Owner | Desai Anju | $75,000 | |
| Previous Owner | Desai Anju | $116,000 | |
| Previous Owner | Desai Anju | $140,000 | |
| Previous Owner | Desai Anju | $150,000 | |
| Previous Owner | Rose James E | $160,000 |
Property History
| Date | Event | Price | Change | Sq Ft Price |
|---|---|---|---|---|
| 09/22/2021 09/22/21 | Sold | $1,199,000 | 0.0% | $564 / Sq Ft |
| 08/15/2021 08/15/21 | Pending | -- | -- | -- |
| 08/10/2021 08/10/21 | For Sale | $1,199,000 | +34.9% | $564 / Sq Ft |
| 11/01/2016 11/01/16 | Sold | $889,000 | -1.1% | $418 / Sq Ft |
| 06/24/2016 06/24/16 | For Sale | $899,000 | -- | $423 / Sq Ft |
Tax History Compared to Growth
Tax History
| Year | Tax Paid | Tax Assessment Tax Assessment Total Assessment is a certain percentage of the fair market value that is determined by local assessors to be the total taxable value of land and additions on the property. | Land | Improvement |
|---|---|---|---|---|
| 2024 | $14,146 | $1,247,439 | $1,117,787 | $129,652 |
| 2023 | $13,833 | $1,222,980 | $1,095,870 | $127,110 |
| 2022 | $13,472 | $1,199,000 | $1,074,382 | $124,618 |
| 2021 | $10,790 | $953,186 | $832,667 | $120,519 |
| 2020 | $10,720 | $943,413 | $824,129 | $119,284 |
| 2019 | $10,592 | $924,915 | $807,969 | $116,946 |
| 2018 | $10,428 | $906,780 | $792,127 | $114,653 |
| 2017 | $10,291 | $889,000 | $776,595 | $112,405 |
| 2016 | $4,087 | $350,829 | $224,989 | $125,840 |
| 2015 | $4,046 | $345,560 | $221,610 | $123,950 |
| 2014 | $3,960 | $338,791 | $217,269 | $121,522 |
Agents Affiliated with this Home
-
Timothy Olivadoti

Seller's Agent in 2021
Timothy Olivadoti
Seven Gables Real Estate
(714) 746-2385
2 in this area
38 Total Sales
-
Dominique Zendejas

Seller's Agent in 2016
Dominique Zendejas
Kase Real Estate
(949) 933-8925
34 Total Sales
-
E
Seller Co-Listing Agent in 2016
Elias Tebache
Compass
(310) 770-2976
84 Total Sales
-
D
Buyer's Agent in 2016
DeAnna Rehnert
Seven Gables Real Estate
Map
Source: California Regional Multiple Listing Service (CRMLS)
MLS Number: OC21143430
APN: 149-313-17
- 21091 Inferno Ln
- 21041 Strathmoor Ln
- 20902 Balgair Cir
- 9821 Kite Dr
- 9826 Coral Cove Cir
- 20802 Woodlea Ln
- 20871 Crestview Ln
- 9351 Southshore Dr
- 9432 Waterfront Dr
- 21122 Amberwick Ln
- 9871 Silver Strand Dr
- 20621 Reef Ln
- 21372 Brookhurst St Unit 226
- 21651 Hilaria Cir
- 20531 Paisley Ln
- 21772 Windsong Cir
- 21041 Shaw Ln
- 20672 Chaucer Ln
- 1222 Las Arenas Way Unit 23
- 20672 Kelvin Ln
- 21122 Red Jacket Cir
- 21112 Red Jacket Cir
- 21121 Indigo Cir
- 21111 Indigo Cir
- 21102 Red Jacket Cir
- 9632 Daybreak Dr
- 21121 Red Jacket Cir
- 21101 Indigo Cir
- 21111 Red Jacket Cir
- 21092 Red Jacket Cir
- 21101 Red Jacket Cir
- 21091 Indigo Cir
- 9662 Daybreak Dr
- 21091 Red Jacket Cir
- 21082 Red Jacket Cir
- 21122 Inferno Ln
- 21122 Indigo Cir
- 21112 Inferno Ln
- 21081 Indigo Cir
- 9672 Daybreak Dr
