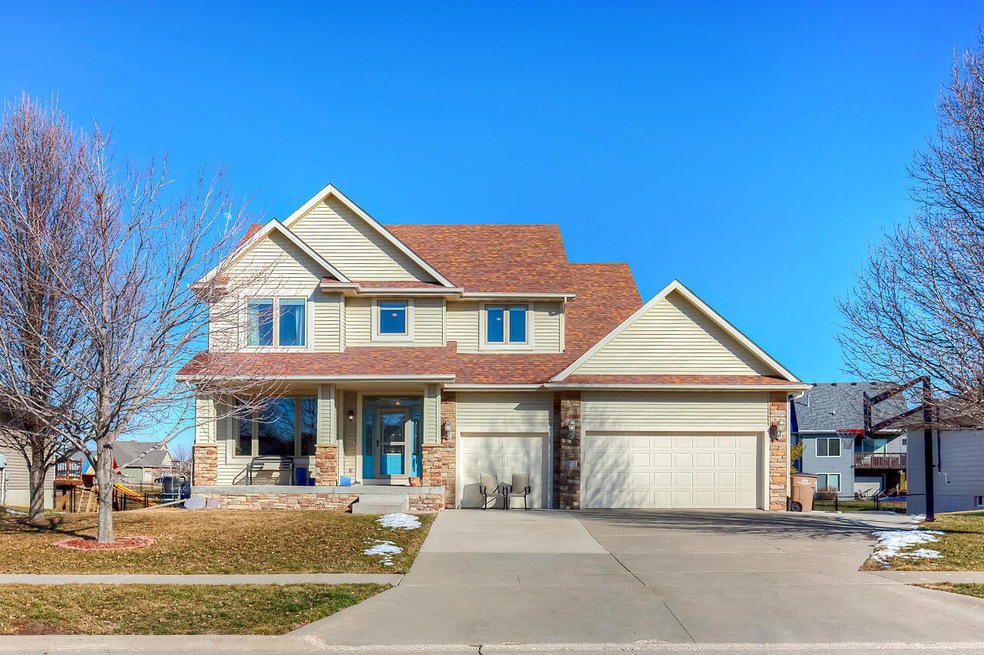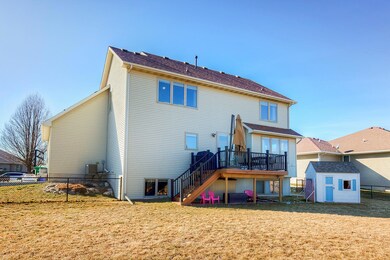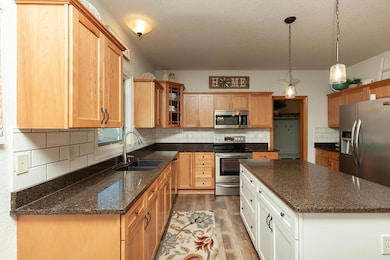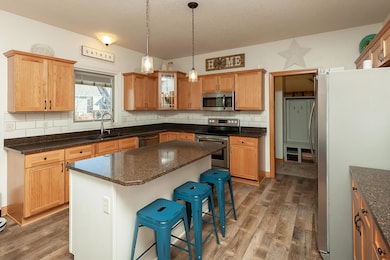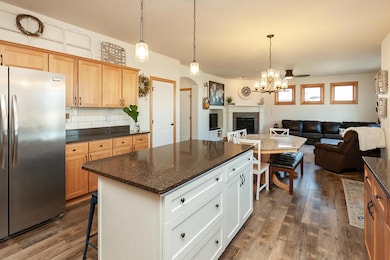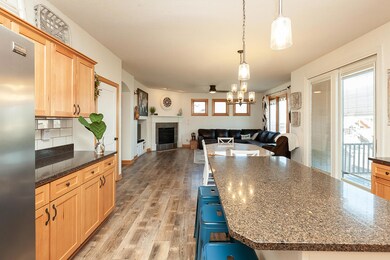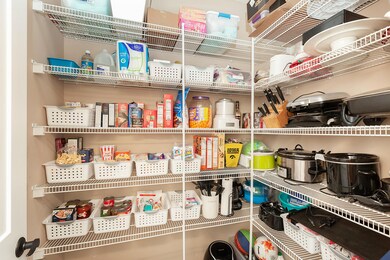
2113 6th Ave SW Altoona, IA 50009
Estimated Value: $396,000 - $522,000
Highlights
- Deck
- No HOA
- Luxury Vinyl Plank Tile Flooring
- Clay Elementary School Rated A-
- 3 Car Attached Garage
- Forced Air Heating and Cooling System
About This Home
As of April 2024Welcome to your dream home in the beautiful Ironwood neighborhood of Altoona! As you step inside, you'll be greeted by the beautiful entryway with vaulted ceilings and elevated drywall touches. An office or den space along with a spacious living room, the main level has had all new LVP flooring, new kitchen backsplash and cabinets well cared for. A practical mudroom and a spacious walk-in pantry too for all your storage needs. The second level of this home boasts 4 bedrooms, along with the massive primary bedroom and ensuite bathroom, featuring an oversized vanity, separate shower, luxurious jet tub, and an ample-sized walk-in closet. Along with the primary bedroom, an additional 3 bedrooms providing flexibility and privacy for family members or guests. Laundry is also located on second level for every day convenience. One of the highlights of this home is the Pella windows and front door as well as automated blinds, offering convenience and sophistication at your fingertips, ensuring durability and energy efficiency for years to come. The roof was also recently replaced in 2019.Step into the finished basement, where you'll find a 5th bedroom and a half bathroom, providing additional living space or guest quarters, as well as additional living space or room for recreational activity. Don't miss your chance to own this impeccably maintained home, featuring modern upgrades and nestled in a desirable neighborhood, walking distance from Ironwood Park all in Southeast Polk School District! Schedule your showing today!
Last Agent to Sell the Property
CENTURY 21 SIGNATURE-Ames License #S65550 Listed on: 02/20/2024

Last Buyer's Agent
Member Non
CENTRAL IOWA BOARD OF REALTORS
Home Details
Home Type
- Single Family
Est. Annual Taxes
- $6,464
Year Built
- Built in 2006
Lot Details
- 0.3 Acre Lot
- Level Lot
- Property is zoned R-5
Parking
- 3 Car Attached Garage
Home Design
- Poured Concrete
- Wood Trim
- Vinyl Construction Material
Interior Spaces
- 2,362 Sq Ft Home
- 2-Story Property
- Ceiling Fan
- Gas Fireplace
Kitchen
- Range
- Microwave
- Dishwasher
Flooring
- Carpet
- Luxury Vinyl Plank Tile
Bedrooms and Bathrooms
- 5 Bedrooms
Basement
- Basement Fills Entire Space Under The House
- Natural lighting in basement
Outdoor Features
- Deck
Utilities
- Forced Air Heating and Cooling System
- Heating System Uses Natural Gas
- Gas Water Heater
Community Details
- No Home Owners Association
Listing and Financial Details
- Assessor Parcel Number 7923-24-455-002
Ownership History
Purchase Details
Home Financials for this Owner
Home Financials are based on the most recent Mortgage that was taken out on this home.Purchase Details
Purchase Details
Home Financials for this Owner
Home Financials are based on the most recent Mortgage that was taken out on this home.Purchase Details
Purchase Details
Home Financials for this Owner
Home Financials are based on the most recent Mortgage that was taken out on this home.Purchase Details
Home Financials for this Owner
Home Financials are based on the most recent Mortgage that was taken out on this home.Similar Homes in Altoona, IA
Home Values in the Area
Average Home Value in this Area
Purchase History
| Date | Buyer | Sale Price | Title Company |
|---|---|---|---|
| Marshall Jeramey Douglas | $400,000 | None Listed On Document | |
| Day Janna | -- | None Listed On Document | |
| Day Janna | $324,000 | None Available | |
| Penne Jolana Kay | -- | None Available | |
| Penne Thomas D | $288,000 | None Available | |
| Tom Connolly Homes Inc | $48,500 | None Available |
Mortgage History
| Date | Status | Borrower | Loan Amount |
|---|---|---|---|
| Open | Marshall Jeramey D | $408,576 | |
| Closed | Marshall Jeramey Douglas | $398,500 | |
| Previous Owner | Day Janna | $316,702 | |
| Previous Owner | Penne Jolana | $228,900 | |
| Previous Owner | Penne Thomas D | $206,700 | |
| Previous Owner | Penne Thomas D | $210,000 | |
| Previous Owner | Tom Connolly Homes Inc | $230,488 |
Property History
| Date | Event | Price | Change | Sq Ft Price |
|---|---|---|---|---|
| 04/19/2024 04/19/24 | Sold | $400,000 | 0.0% | $169 / Sq Ft |
| 02/23/2024 02/23/24 | Pending | -- | -- | -- |
| 02/20/2024 02/20/24 | For Sale | $399,900 | +23.5% | $169 / Sq Ft |
| 04/27/2018 04/27/18 | Sold | $323,800 | -4.7% | $137 / Sq Ft |
| 03/28/2018 03/28/18 | Pending | -- | -- | -- |
| 02/06/2018 02/06/18 | For Sale | $339,900 | -- | $144 / Sq Ft |
Tax History Compared to Growth
Tax History
| Year | Tax Paid | Tax Assessment Tax Assessment Total Assessment is a certain percentage of the fair market value that is determined by local assessors to be the total taxable value of land and additions on the property. | Land | Improvement |
|---|---|---|---|---|
| 2024 | $6,464 | $385,700 | $64,400 | $321,300 |
| 2023 | $6,396 | $385,700 | $64,400 | $321,300 |
| 2022 | $6,312 | $322,300 | $55,700 | $266,600 |
| 2021 | $6,732 | $322,300 | $55,700 | $266,600 |
| 2020 | $6,618 | $326,500 | $56,400 | $270,100 |
| 2019 | $6,274 | $326,500 | $56,400 | $270,100 |
| 2018 | $6,464 | $304,200 | $66,600 | $237,600 |
| 2017 | $6,836 | $304,200 | $66,600 | $237,600 |
| 2016 | $6,822 | $291,500 | $60,500 | $231,000 |
| 2015 | $6,822 | $291,500 | $60,500 | $231,000 |
| 2014 | $6,602 | $276,800 | $57,600 | $219,200 |
Agents Affiliated with this Home
-
Jason Mickelson

Seller's Agent in 2024
Jason Mickelson
CENTURY 21 SIGNATURE-Ames
(515) 290-5859
20 in this area
345 Total Sales
-
M
Buyer's Agent in 2024
Member Non
CENTRAL IOWA BOARD OF REALTORS
-
Stacey Carpenter

Seller's Agent in 2018
Stacey Carpenter
RE/MAX
(515) 202-2803
12 in this area
65 Total Sales
-
Sallie Madden
S
Buyer's Agent in 2018
Sallie Madden
Platinum Realty LLC
(888) 220-0988
57 Total Sales
Map
Source: Central Iowa Board of REALTORS®
MLS Number: 64036
APN: 171-00360960034
- 2327 Hearthstone Cir SW
- 1916 3rd Ave SW
- 1736 Ashwood Dr SW
- 212 Dooley Ct SW
- 1738 Everwood Ct SW
- 1746 Driftwood Dr SW
- 503 16th Avenue Ct SE
- 2904 3rd Ave SW
- 2920 3rd Ave SW
- 2925 3rd Ave SW
- 2610 8th Ave SW
- 2904 6th Ave SW
- 1538 Cardiff Ct
- 2116 2nd Ave SE
- 2108 2nd Ave SE
- 2014 2nd Ave SE
- 410 Oakwood Ct
- 2002 2nd Ave SE
- 327 29th St SW
- 311 29th St SW
- 2113 6th Ave SW
- 2121 6th Ave SW
- 2105 6th Ave SW
- 2112 Weatherstone Ct SW
- 2120 Weatherstone Ct SW
- 2203 6th Ave SW
- 2104 Weatherstone Ct SW
- 2110 6th Ave SW
- 2202 Weatherstone Ct SW
- 2118 6th Ave SW
- 2102 6th Ave SW
- 2211 6th Ave SW
- 2202 6th Ave SW
- 2210 Weatherstone Ct SW
- 523 21st St SW
- 515 21st St SW
- 507 21st St SW
- 2212 6th Ave SW
- 2219 6th Ave SW
- 605 21st St SW
