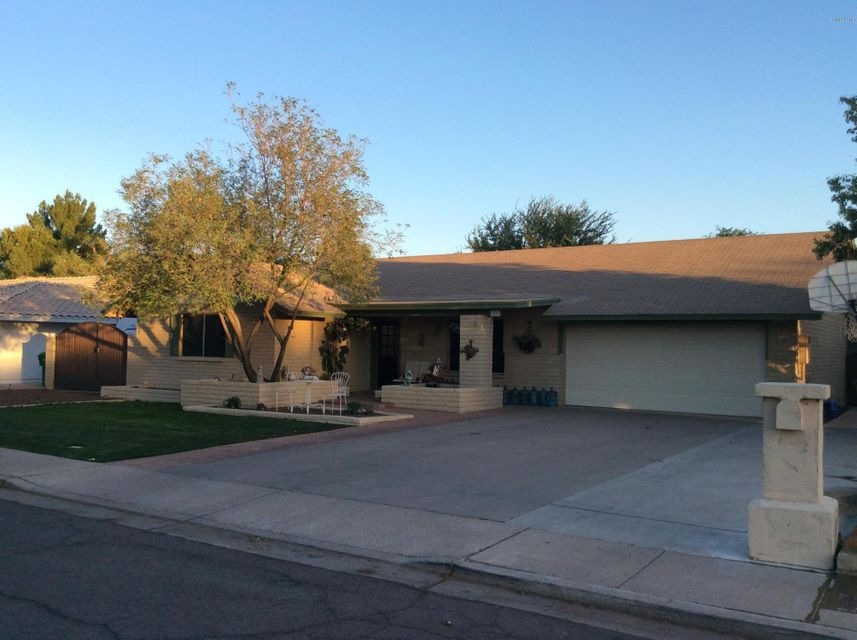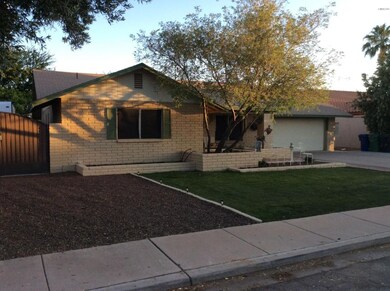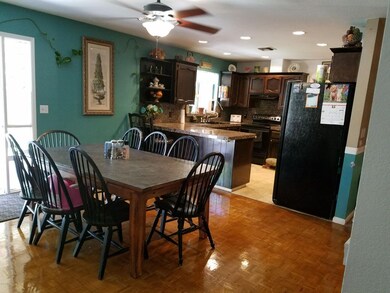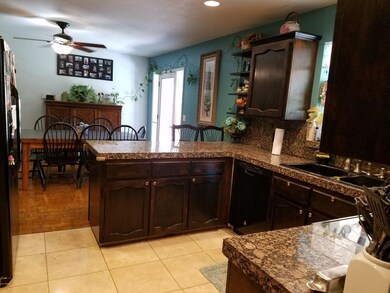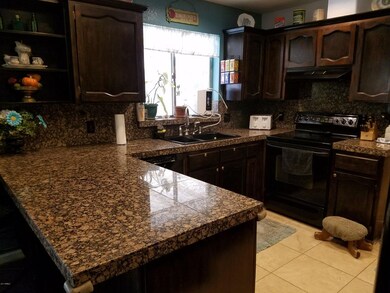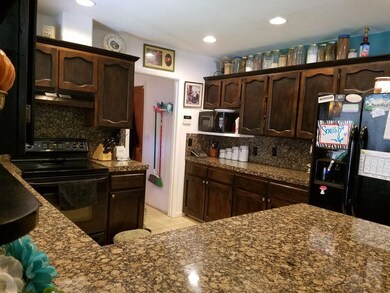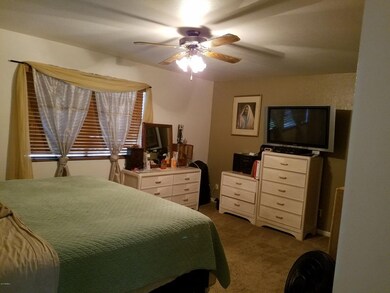
2113 E Knoll Cir Mesa, AZ 85213
North Central Mesa NeighborhoodHighlights
- Above Ground Spa
- RV Gated
- Wood Flooring
- Hermosa Vista Elementary School Rated A-
- Gated Parking
- 1 Fireplace
About This Home
As of October 2019This is a custom built 5 bed 3 bath basement home. Featuring nice sized kitchen with granite counter tops and breakfast bar. A gorgeous down stairs,one of a kind stone fire place.3 beds and a full bath in basement as well. Ground level master bedroom with a private full bathroom. Second bedroom is on ground level and 2nd full bath. Indoor laundry leading to the two car garage with its own separate work shop space.New Roof and Dual pane windows installed in 2018-19 .Freshly poured RV parking slab-graded to flow irrigation around to front yard. New RV Gate and side gate. A big irrigated back yard with a nice sized built to code storage shed.Heathy mature citrus and plum trees. Plenty of space for kids and pets. A ideal family home with great schools and shopping in a desirable area of Mesa
Last Agent to Sell the Property
FDR Real Estate License #SA570100000 Listed on: 05/03/2017
Home Details
Home Type
- Single Family
Est. Annual Taxes
- $1,814
Year Built
- Built in 1980
Lot Details
- 0.25 Acre Lot
- Cul-De-Sac
- Block Wall Fence
- Front and Back Yard Sprinklers
- Private Yard
- Grass Covered Lot
Parking
- 2 Car Garage
- 3 Open Parking Spaces
- 2 Carport Spaces
- Side or Rear Entrance to Parking
- Garage Door Opener
- Gated Parking
- RV Gated
Home Design
- Brick Exterior Construction
- Wood Frame Construction
- Composition Roof
Interior Spaces
- 2,782 Sq Ft Home
- 1-Story Property
- Ceiling Fan
- 1 Fireplace
- Solar Screens
- Finished Basement
- Basement Fills Entire Space Under The House
- Security System Owned
Kitchen
- Eat-In Kitchen
- Breakfast Bar
- Granite Countertops
Flooring
- Wood
- Carpet
- Tile
Bedrooms and Bathrooms
- 5 Bedrooms
- Primary Bathroom is a Full Bathroom
- 3 Bathrooms
Outdoor Features
- Above Ground Spa
- Covered patio or porch
- Gazebo
- Outdoor Storage
- Playground
Location
- Property is near a bus stop
Schools
- Hermosa Vista Elementary School
- Stapley Junior High School
- Mountain View High School
Utilities
- Refrigerated Cooling System
- Heating Available
- Cable TV Available
Community Details
- No Home Owners Association
- Association fees include no fees
- Built by CUSTOM
- Orange Blossom Estates Lot 1 56 Subdivision
Listing and Financial Details
- Tax Lot 2
- Assessor Parcel Number 141-07-007
Ownership History
Purchase Details
Home Financials for this Owner
Home Financials are based on the most recent Mortgage that was taken out on this home.Purchase Details
Home Financials for this Owner
Home Financials are based on the most recent Mortgage that was taken out on this home.Purchase Details
Home Financials for this Owner
Home Financials are based on the most recent Mortgage that was taken out on this home.Purchase Details
Home Financials for this Owner
Home Financials are based on the most recent Mortgage that was taken out on this home.Purchase Details
Purchase Details
Home Financials for this Owner
Home Financials are based on the most recent Mortgage that was taken out on this home.Purchase Details
Similar Homes in Mesa, AZ
Home Values in the Area
Average Home Value in this Area
Purchase History
| Date | Type | Sale Price | Title Company |
|---|---|---|---|
| Warranty Deed | $495,000 | Security Title Agency Inc | |
| Warranty Deed | $326,000 | First American Title Ins Co | |
| Interfamily Deed Transfer | -- | Stewart Title & Trust | |
| Warranty Deed | $225,000 | Stewart Title & Trust | |
| Cash Sale Deed | $175,100 | Chicago Title | |
| Warranty Deed | $170,000 | First American Title | |
| Warranty Deed | -- | Ati Title Agency |
Mortgage History
| Date | Status | Loan Amount | Loan Type |
|---|---|---|---|
| Open | $442,903 | VA | |
| Closed | $441,091 | VA | |
| Previous Owner | $293,000 | Purchase Money Mortgage | |
| Previous Owner | $100,000 | Credit Line Revolving | |
| Previous Owner | $21,000 | Credit Line Revolving | |
| Previous Owner | $180,000 | Purchase Money Mortgage | |
| Previous Owner | $180,000 | Purchase Money Mortgage | |
| Previous Owner | $153,000 | New Conventional |
Property History
| Date | Event | Price | Change | Sq Ft Price |
|---|---|---|---|---|
| 10/21/2019 10/21/19 | Sold | $430,000 | -14.0% | $155 / Sq Ft |
| 08/09/2019 08/09/19 | For Sale | $500,000 | +53.4% | $180 / Sq Ft |
| 04/25/2019 04/25/19 | Sold | $326,000 | -5.5% | $117 / Sq Ft |
| 03/13/2019 03/13/19 | Pending | -- | -- | -- |
| 10/19/2018 10/19/18 | Price Changed | $344,900 | 0.0% | $124 / Sq Ft |
| 10/02/2018 10/02/18 | Price Changed | $345,000 | -0.1% | $124 / Sq Ft |
| 09/28/2018 09/28/18 | Price Changed | $345,500 | -0.1% | $124 / Sq Ft |
| 09/07/2018 09/07/18 | Price Changed | $345,900 | -0.3% | $124 / Sq Ft |
| 08/31/2018 08/31/18 | Price Changed | $346,900 | 0.0% | $125 / Sq Ft |
| 08/07/2018 08/07/18 | Price Changed | $347,000 | -0.1% | $125 / Sq Ft |
| 07/25/2018 07/25/18 | Price Changed | $347,500 | -0.1% | $125 / Sq Ft |
| 07/19/2018 07/19/18 | Price Changed | $348,000 | -0.3% | $125 / Sq Ft |
| 05/29/2018 05/29/18 | Price Changed | $349,000 | -0.3% | $125 / Sq Ft |
| 02/26/2018 02/26/18 | Price Changed | $349,900 | 0.0% | $126 / Sq Ft |
| 02/26/2018 02/26/18 | Price Changed | $349,890 | 0.0% | $126 / Sq Ft |
| 05/03/2017 05/03/17 | For Sale | $349,900 | -- | $126 / Sq Ft |
Tax History Compared to Growth
Tax History
| Year | Tax Paid | Tax Assessment Tax Assessment Total Assessment is a certain percentage of the fair market value that is determined by local assessors to be the total taxable value of land and additions on the property. | Land | Improvement |
|---|---|---|---|---|
| 2025 | $2,150 | $25,907 | -- | -- |
| 2024 | $2,175 | $24,673 | -- | -- |
| 2023 | $2,175 | $42,170 | $8,430 | $33,740 |
| 2022 | $2,127 | $31,320 | $6,260 | $25,060 |
| 2021 | $2,185 | $30,080 | $6,010 | $24,070 |
| 2020 | $2,156 | $29,300 | $5,860 | $23,440 |
| 2019 | $2,343 | $26,900 | $5,380 | $21,520 |
| 2018 | $1,907 | $25,420 | $5,080 | $20,340 |
| 2017 | $1,847 | $25,850 | $5,170 | $20,680 |
| 2016 | $1,814 | $24,580 | $4,910 | $19,670 |
| 2015 | $1,713 | $22,430 | $4,480 | $17,950 |
Agents Affiliated with this Home
-
Mary Spitzer

Seller's Agent in 2019
Mary Spitzer
My Home Group
(480) 298-6542
18 Total Sales
-
Mitchell Bullock

Seller's Agent in 2019
Mitchell Bullock
FDR Real Estate
(602) 316-0969
11 Total Sales
-
J
Buyer's Agent in 2019
Jason Roetter
My Home Group
Map
Source: Arizona Regional Multiple Listing Service (ARMLS)
MLS Number: 5600289
APN: 141-07-007
- 2929 N Gilbert Rd
- 1905 N Calle Maderas
- 2160 E Kenwood St
- 2213 N Ashbrook
- 2021 E Calle Maderas
- 2226 N Gentry
- 2105 N Kachina
- 2258 N Gentry
- 1917 E Jensen St
- 2317 E Lynwood St
- 2149 E Hermosa Vista Dr
- 2405 E Lynwood Cir
- 2435 E Jensen St
- 2107 E Inca St
- 2306 N Hall Cir
- 2528 E Mckellips Rd Unit 146
- 2528 E Mckellips Rd Unit 74
- 2554 E Mckellips Rd
- 1631 E Kael St
- 2424 E Ivy St
