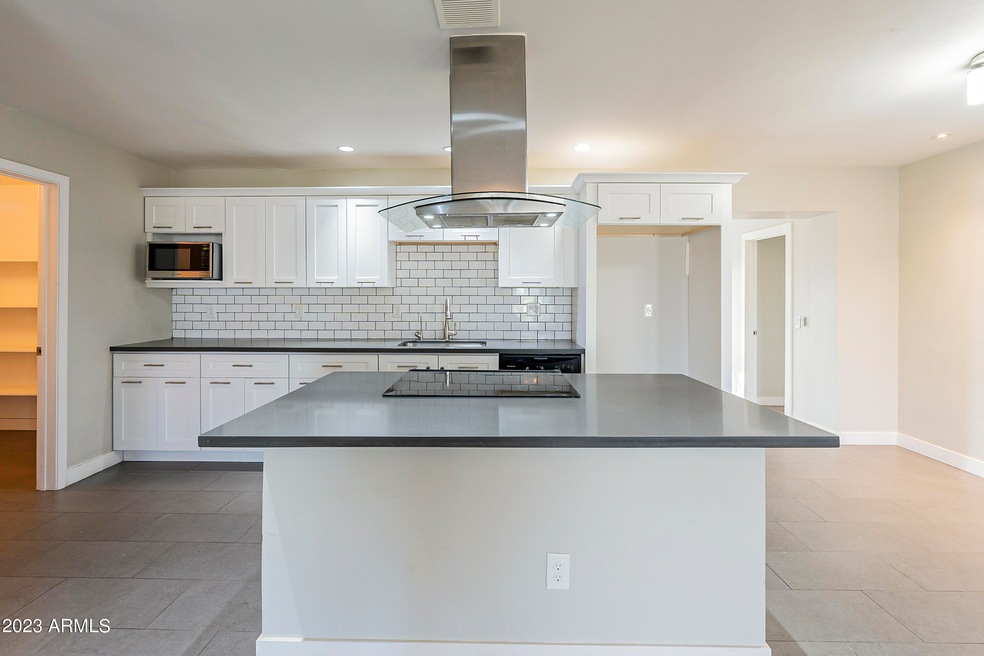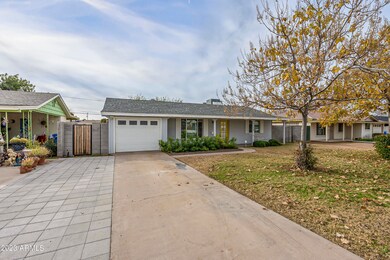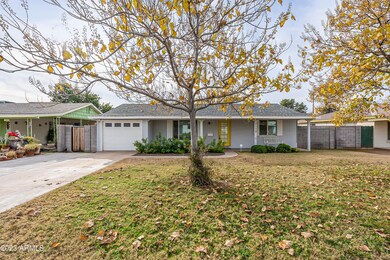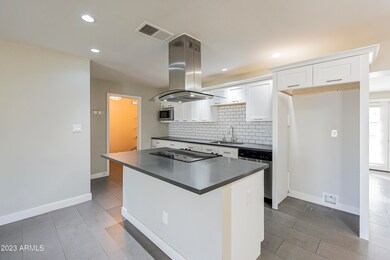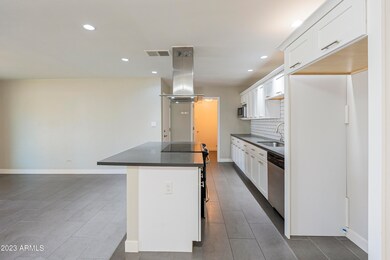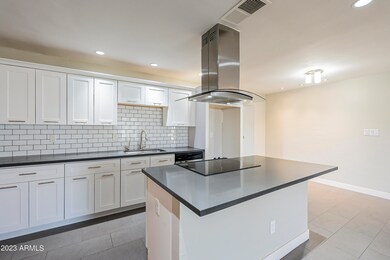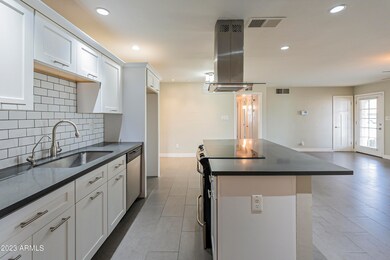
2113 E Whitton Ave Phoenix, AZ 85016
Camelback East Village NeighborhoodHighlights
- RV Access or Parking
- Private Yard
- Covered Patio or Porch
- Phoenix Coding Academy Rated A
- No HOA
- 1 Car Direct Access Garage
About This Home
As of August 2023This 4 bedroom 2 bathroom mid-century remodeled beauty welcomes you home! Step inside and be greeted with neutral tones, open floor concept, elegantly remodeled bathroom fixtures, and beautiful oversized tile plank flooring throughout. Cook up your favorite meal in your chef's kitchen featuring quartz countertops, built-in cooktop, stainless steel appliances, subway style backsplash, and custom cabinets. On a warm sunny day, Invite friends and family for a fun day in your oversized backyard with plenty of space for everyone. Find your zen with some light gardening or simply relax under the palo verde trees with a good book. Located minutes to Camelback Corridor with easy access to the freeways, dining, shopping, and entertainment! Come check it out today!
Home Details
Home Type
- Single Family
Est. Annual Taxes
- $2,428
Year Built
- Built in 1953
Lot Details
- 8,960 Sq Ft Lot
- Block Wall Fence
- Front and Back Yard Sprinklers
- Sprinklers on Timer
- Private Yard
- Grass Covered Lot
Parking
- 1 Car Direct Access Garage
- 2 Open Parking Spaces
- Garage Door Opener
- RV Access or Parking
Home Design
- Wood Frame Construction
- Composition Roof
- Block Exterior
Interior Spaces
- 1,686 Sq Ft Home
- 1-Story Property
- Ceiling Fan
- Double Pane Windows
- Low Emissivity Windows
- Vinyl Clad Windows
- Security System Owned
- Washer and Dryer Hookup
Kitchen
- Eat-In Kitchen
- Breakfast Bar
- Electric Cooktop
- Kitchen Island
Flooring
- Carpet
- Tile
Bedrooms and Bathrooms
- 4 Bedrooms
- Remodeled Bathroom
- 2 Bathrooms
- Dual Vanity Sinks in Primary Bathroom
Outdoor Features
- Covered Patio or Porch
- Outdoor Storage
Schools
- Loma Linda Elementary School
- Camelback High School
Utilities
- Central Air
- Heating System Uses Natural Gas
- Water Softener
- High Speed Internet
- Cable TV Available
Community Details
- No Home Owners Association
- Association fees include no fees
- Jannie Rae Subdivision
Listing and Financial Details
- Legal Lot and Block 7 / 3
- Assessor Parcel Number 119-22-044
Ownership History
Purchase Details
Home Financials for this Owner
Home Financials are based on the most recent Mortgage that was taken out on this home.Purchase Details
Home Financials for this Owner
Home Financials are based on the most recent Mortgage that was taken out on this home.Purchase Details
Purchase Details
Home Financials for this Owner
Home Financials are based on the most recent Mortgage that was taken out on this home.Purchase Details
Home Financials for this Owner
Home Financials are based on the most recent Mortgage that was taken out on this home.Purchase Details
Home Financials for this Owner
Home Financials are based on the most recent Mortgage that was taken out on this home.Purchase Details
Home Financials for this Owner
Home Financials are based on the most recent Mortgage that was taken out on this home.Purchase Details
Purchase Details
Home Financials for this Owner
Home Financials are based on the most recent Mortgage that was taken out on this home.Similar Homes in the area
Home Values in the Area
Average Home Value in this Area
Purchase History
| Date | Type | Sale Price | Title Company |
|---|---|---|---|
| Warranty Deed | $535,000 | Old Republic Title Agency | |
| Warranty Deed | $367,000 | First American Title Insuran | |
| Cash Sale Deed | $195,000 | Lawyers Title Of Arizona Inc | |
| Interfamily Deed Transfer | -- | None Available | |
| Interfamily Deed Transfer | -- | Fidelity Natl Title Ins Co | |
| Warranty Deed | $85,568 | Fidelity Natl Title Ins Co | |
| Warranty Deed | $220,000 | Title Guaranty Agency Az Inc | |
| Interfamily Deed Transfer | -- | -- | |
| Warranty Deed | $84,900 | Transnation Title Insurance |
Mortgage History
| Date | Status | Loan Amount | Loan Type |
|---|---|---|---|
| Open | $508,250 | New Conventional | |
| Previous Owner | $292,000 | New Conventional | |
| Previous Owner | $330,300 | New Conventional | |
| Previous Owner | $68,454 | New Conventional | |
| Previous Owner | $220,000 | New Conventional | |
| Previous Owner | $76,400 | Seller Take Back |
Property History
| Date | Event | Price | Change | Sq Ft Price |
|---|---|---|---|---|
| 08/01/2023 08/01/23 | Sold | $535,000 | 0.0% | $317 / Sq Ft |
| 06/29/2023 06/29/23 | Price Changed | $534,999 | -2.7% | $317 / Sq Ft |
| 06/22/2023 06/22/23 | Price Changed | $549,949 | 0.0% | $326 / Sq Ft |
| 06/15/2023 06/15/23 | Price Changed | $549,999 | -4.3% | $326 / Sq Ft |
| 06/01/2023 06/01/23 | Price Changed | $574,949 | 0.0% | $341 / Sq Ft |
| 05/25/2023 05/25/23 | Price Changed | $574,999 | -2.5% | $341 / Sq Ft |
| 05/18/2023 05/18/23 | Price Changed | $589,949 | 0.0% | $350 / Sq Ft |
| 05/12/2023 05/12/23 | Price Changed | $589,999 | -1.7% | $350 / Sq Ft |
| 05/04/2023 05/04/23 | Price Changed | $599,899 | 0.0% | $356 / Sq Ft |
| 04/27/2023 04/27/23 | Price Changed | $599,949 | 0.0% | $356 / Sq Ft |
| 04/21/2023 04/21/23 | Price Changed | $599,999 | -3.2% | $356 / Sq Ft |
| 04/14/2023 04/14/23 | Price Changed | $619,949 | 0.0% | $368 / Sq Ft |
| 04/05/2023 04/05/23 | Price Changed | $619,999 | -2.3% | $368 / Sq Ft |
| 03/30/2023 03/30/23 | Price Changed | $634,899 | 0.0% | $377 / Sq Ft |
| 03/23/2023 03/23/23 | Price Changed | $634,949 | 0.0% | $377 / Sq Ft |
| 03/16/2023 03/16/23 | Price Changed | $634,999 | -2.3% | $377 / Sq Ft |
| 03/09/2023 03/09/23 | Price Changed | $649,899 | 0.0% | $385 / Sq Ft |
| 03/02/2023 03/02/23 | Price Changed | $649,949 | 0.0% | $385 / Sq Ft |
| 02/23/2023 02/23/23 | Price Changed | $649,999 | -2.2% | $386 / Sq Ft |
| 02/16/2023 02/16/23 | Price Changed | $664,949 | 0.0% | $394 / Sq Ft |
| 02/04/2023 02/04/23 | Price Changed | $664,999 | -2.2% | $394 / Sq Ft |
| 01/26/2023 01/26/23 | Price Changed | $679,899 | 0.0% | $403 / Sq Ft |
| 01/19/2023 01/19/23 | Price Changed | $679,949 | 0.0% | $403 / Sq Ft |
| 01/12/2023 01/12/23 | For Sale | $679,999 | +85.3% | $403 / Sq Ft |
| 08/22/2017 08/22/17 | Sold | $367,000 | 0.0% | $212 / Sq Ft |
| 07/10/2017 07/10/17 | Price Changed | $367,000 | +0.6% | $212 / Sq Ft |
| 06/15/2017 06/15/17 | For Sale | $364,900 | -- | $210 / Sq Ft |
Tax History Compared to Growth
Tax History
| Year | Tax Paid | Tax Assessment Tax Assessment Total Assessment is a certain percentage of the fair market value that is determined by local assessors to be the total taxable value of land and additions on the property. | Land | Improvement |
|---|---|---|---|---|
| 2025 | $2,566 | $22,341 | -- | -- |
| 2024 | $2,536 | $21,278 | -- | -- |
| 2023 | $2,536 | $43,060 | $8,610 | $34,450 |
| 2022 | $2,428 | $32,350 | $6,470 | $25,880 |
| 2021 | $2,519 | $29,750 | $5,950 | $23,800 |
| 2020 | $2,453 | $27,030 | $5,400 | $21,630 |
| 2019 | $2,439 | $24,030 | $4,800 | $19,230 |
| 2018 | $2,386 | $16,200 | $3,240 | $12,960 |
| 2017 | $1,341 | $14,180 | $2,830 | $11,350 |
| 2016 | $1,142 | $11,330 | $2,260 | $9,070 |
| 2015 | $1,065 | $10,450 | $2,090 | $8,360 |
Agents Affiliated with this Home
-
John Gluch

Seller's Agent in 2023
John Gluch
eXp Realty
(480) 405-5625
35 in this area
574 Total Sales
-
Garett Chatham

Seller Co-Listing Agent in 2023
Garett Chatham
eXp Realty
(480) 656-1641
12 in this area
130 Total Sales
-
Aaron Carter

Buyer's Agent in 2023
Aaron Carter
Compass
(480) 236-3103
25 in this area
142 Total Sales
-
Michael Mosier

Buyer Co-Listing Agent in 2023
Michael Mosier
Compass
(602) 295-8074
23 in this area
129 Total Sales
-
Brittany Celaya

Seller's Agent in 2017
Brittany Celaya
My Home Group
(602) 653-0375
21 in this area
118 Total Sales
Map
Source: Arizona Regional Multiple Listing Service (ARMLS)
MLS Number: 6506509
APN: 119-22-044
- 2124 E Osborn Rd
- 3502 N 22nd St
- 2202 E Osborn Rd
- 2209 E Weldon Ave
- 2022 E Mulberry Dr
- 2002 E Whitton Ave Unit 32
- 2009 E Clarendon Ave
- 3209 N 20th Place
- 3202 N 21st St
- 2325 E Osborn Rd
- 1940 E Indianola Ave
- 2318 E Flower St
- 1840 E Clarendon Ave
- 1934 E Fairmount Ave
- 1818 E Monterey Way
- 3331 N 24th Place
- 2405 E Fairmount Ave
- 2423 E Flower St
- 4105 N 20th St Unit 135
- 4130 N 21st St Unit 6
