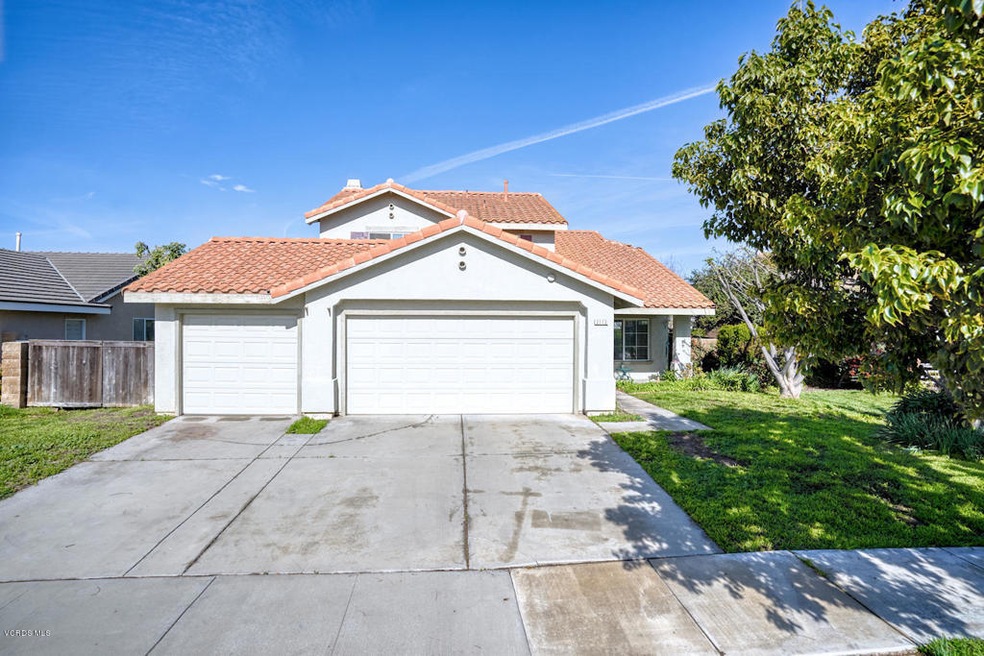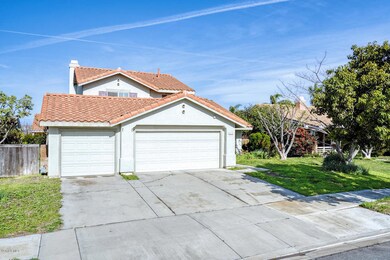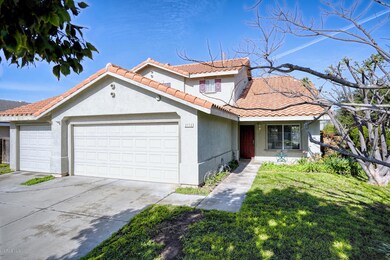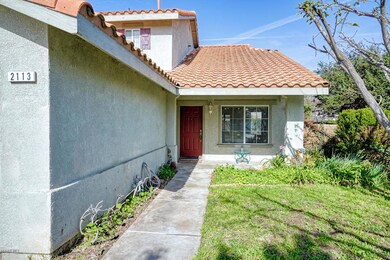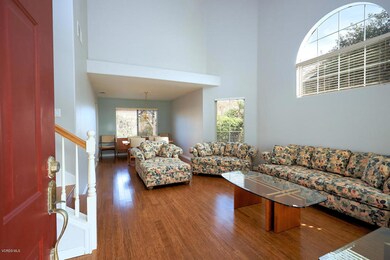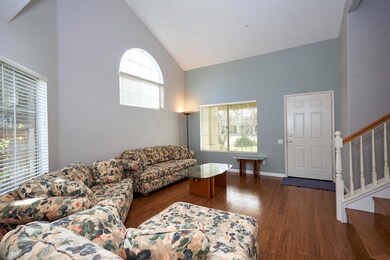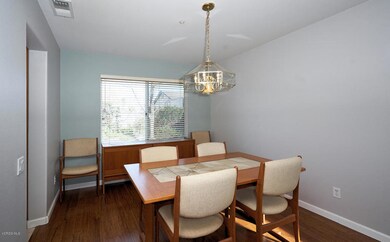
2113 Mistral Place Oxnard, CA 93035
Sea Air NeighborhoodEstimated Value: $838,949 - $916,000
Highlights
- Primary Bedroom Suite
- Main Floor Bedroom
- No HOA
- Bamboo Flooring
- Lawn
- 4-minute walk to Sea Air Park
About This Home
As of March 2019Come out and see this great home. Equipped with a nice floor plan, in a wonderful neighborhood, it's waiting for the next owners to put their designing touches to work. Some of the amazing highlights of this home are, downstairs bedroom and full bath, gorgeous bamboo flooring, three car garage, oversized lot with RV access and breakfast area with bay window overlooking the backyard. Dramatic high ceilings add to the allure of the entry way, also spacious porch area to relax. Act fast and make this your new home.
Last Agent to Sell the Property
RE/MAX Gold Coast REALTORS License #01975069 Listed on: 01/18/2019

Home Details
Home Type
- Single Family
Est. Annual Taxes
- $7,603
Year Built
- Built in 1995
Lot Details
- 6,700 Sq Ft Lot
- South Facing Home
- Wood Fence
- Rectangular Lot
- Lawn
- Back and Front Yard
- Property is zoned R1PD
Parking
- 3 Car Garage
- Parking Available
- Two Garage Doors
- RV Potential
Home Design
- Slab Foundation
- Tile Roof
- Wood Siding
- Stucco
Interior Spaces
- 1,947 Sq Ft Home
- 2-Story Property
- Bay Window
- Family Room with Fireplace
- Family Room Off Kitchen
- Dining Room
- Utility Room
Kitchen
- Open to Family Room
- Breakfast Bar
- Electric Oven
- Gas Cooktop
- Microwave
- Dishwasher
- Tile Countertops
- Trash Compactor
- Disposal
Flooring
- Bamboo
- Carpet
Bedrooms and Bathrooms
- 4 Bedrooms
- Main Floor Bedroom
- Primary Bedroom Suite
- 3 Full Bathrooms
- Tile Bathroom Countertop
Laundry
- Laundry Room
- Gas And Electric Dryer Hookup
Home Security
- Carbon Monoxide Detectors
- Fire and Smoke Detector
- Fire Sprinkler System
Outdoor Features
- Slab Porch or Patio
Utilities
- Forced Air Heating System
- Heating System Uses Natural Gas
- Gas Water Heater
- Conventional Septic
Listing and Financial Details
- Assessor Parcel Number 1850153025
Community Details
Overview
- No Home Owners Association
- Built by todd marks
- Windrose Pointe 2 484002 Subdivision, Todd Marks Floorplan
Amenities
- Laundry Facilities
Ownership History
Purchase Details
Home Financials for this Owner
Home Financials are based on the most recent Mortgage that was taken out on this home.Purchase Details
Home Financials for this Owner
Home Financials are based on the most recent Mortgage that was taken out on this home.Purchase Details
Home Financials for this Owner
Home Financials are based on the most recent Mortgage that was taken out on this home.Purchase Details
Purchase Details
Purchase Details
Home Financials for this Owner
Home Financials are based on the most recent Mortgage that was taken out on this home.Similar Homes in Oxnard, CA
Home Values in the Area
Average Home Value in this Area
Purchase History
| Date | Buyer | Sale Price | Title Company |
|---|---|---|---|
| Vasquez Octavio R | $560,000 | Stewart Title | |
| Urbina Marcia Liane | -- | None Available | |
| Urbina Marcia Liane | -- | None Available | |
| Urbina Marcia Liane | -- | Chicago Title Company | |
| Urbina Marcia Liane | -- | Chicago Title Company | |
| Urbina Marcia Liane | -- | -- | |
| Urbina Marcia L | -- | -- | |
| Urbina Ulises | $214,500 | Chicago Title |
Mortgage History
| Date | Status | Borrower | Loan Amount |
|---|---|---|---|
| Open | Vasquez Octavio R | $448,000 | |
| Previous Owner | Urbina Marcia L | $54,000 | |
| Previous Owner | Urbina Marcia Liane | $157,235 | |
| Previous Owner | Urbina Marcia Liane | $164,800 | |
| Previous Owner | Urbina Marcia Liane | $179,824 | |
| Previous Owner | Urbina Marcia Liane | $209,000 | |
| Previous Owner | Urbina Marcia L | $40,000 | |
| Previous Owner | Urbina Marcia L | $206,000 | |
| Previous Owner | Urbina Ulises | $203,150 |
Property History
| Date | Event | Price | Change | Sq Ft Price |
|---|---|---|---|---|
| 03/12/2019 03/12/19 | Sold | $560,000 | +1.8% | $288 / Sq Ft |
| 02/28/2019 02/28/19 | Pending | -- | -- | -- |
| 01/18/2019 01/18/19 | For Sale | $550,000 | -- | $282 / Sq Ft |
Tax History Compared to Growth
Tax History
| Year | Tax Paid | Tax Assessment Tax Assessment Total Assessment is a certain percentage of the fair market value that is determined by local assessors to be the total taxable value of land and additions on the property. | Land | Improvement |
|---|---|---|---|---|
| 2024 | $7,603 | $612,438 | $398,087 | $214,351 |
| 2023 | $7,296 | $600,430 | $390,281 | $210,149 |
| 2022 | $7,080 | $588,657 | $382,628 | $206,029 |
| 2021 | $7,053 | $577,115 | $375,125 | $201,990 |
| 2020 | $7,181 | $571,200 | $371,280 | $199,920 |
| 2019 | $4,014 | $319,411 | $127,761 | $191,650 |
| 2018 | $3,958 | $313,149 | $125,256 | $187,893 |
| 2017 | $3,761 | $307,009 | $122,800 | $184,209 |
| 2016 | $3,632 | $300,991 | $120,393 | $180,598 |
| 2015 | $3,668 | $296,472 | $118,586 | $177,886 |
| 2014 | $3,628 | $290,666 | $116,264 | $174,402 |
Agents Affiliated with this Home
-
Todd Marks

Seller's Agent in 2019
Todd Marks
RE/MAX
(805) 377-3341
29 Total Sales
-
Eduardo Magallon

Seller Co-Listing Agent in 2019
Eduardo Magallon
Coldwell Banker Realty
(805) 832-7883
37 Total Sales
-
Carmen Vasquez

Buyer's Agent in 2019
Carmen Vasquez
eXp Realty of California Inc
114 Total Sales
-
Eliseo Cisneros

Buyer Co-Listing Agent in 2019
Eliseo Cisneros
eXp Realty of California Inc
(805) 612-9889
165 Total Sales
Map
Source: Ventura County Regional Data Share
MLS Number: V0-219000653
APN: 185-0-153-025
- 2116 Kite Dr
- 1551 Lagoon Ln
- 803 Noontide Way
- 1014 Rialto St
- 924 Piedmont St
- 2730 Oarfish Ln
- 1126 Lawrence Way
- 1245 Jamaica Ln
- 1219 Lost Point Ln
- 1132 Mooring Walk Unit 36
- 2112 Miramar Walk
- 3012 Dunkirk Dr
- 735 Kingfisher Way
- 630 S I St
- 3235 Kelp Ln
- 1430 Alturas St
- 150 S K St
- 1131 W 2nd St
- 1180 W 1st St
- 1170 W 1st St
- 2113 Mistral Place
- 2123 Mistral Place
- 2103 Mistral Place
- 2114 Lanyard Way
- 2124 Lanyard Way
- 2104 Lanyard Way
- 2033 Mistral Place Unit B
- 2033 Mistral Place
- 2112 Mistral Place
- 2034 Lanyard Way
- 2102 Mistral Place
- 2122 Mistral Place
- 2042 Mistral Place
- 2023 Mistral Place
- 703 Novato Dr
- 713 Novato Dr
- 663 Novato Dr
- 2024 Lanyard Way
- 723 Novato Dr
- 653 Novato Dr
