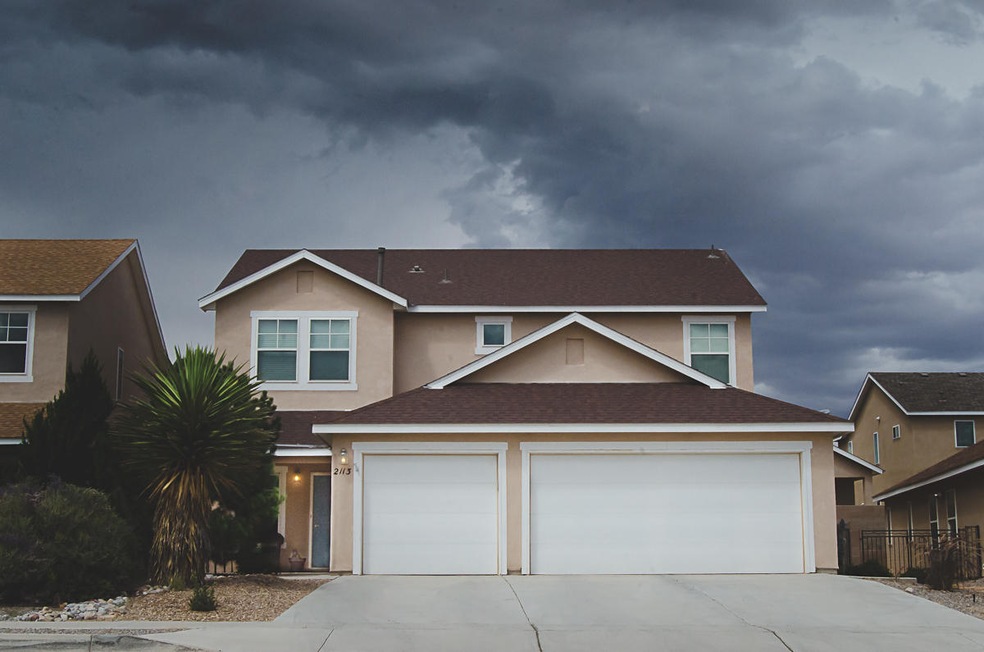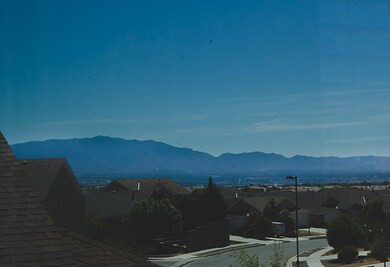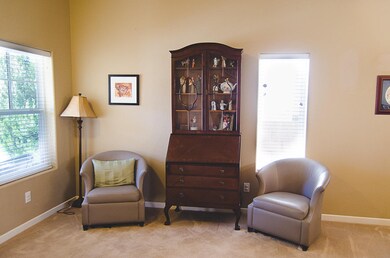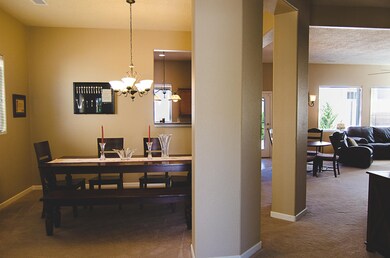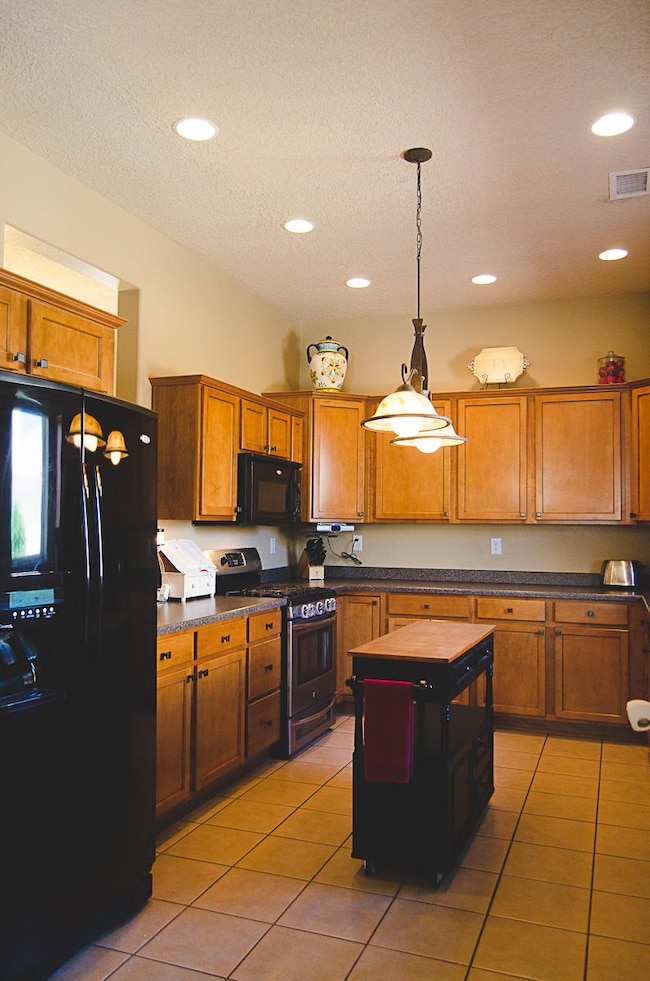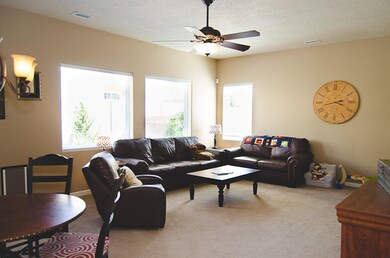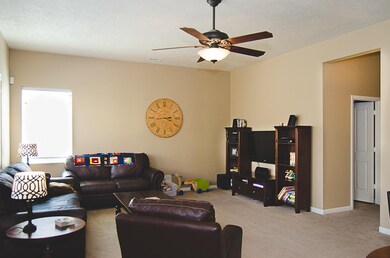
2113 Palenque Dr SE Rio Rancho, NM 87124
Cabezon NeighborhoodHighlights
- Attic
- Separate Formal Living Room
- Breakfast Area or Nook
- Maggie Cordova Elementary School Rated A-
- High Ceiling
- Double Pane Windows
About This Home
As of August 20175 MINUTES TO RUST MEDICAL CENTER OR INTEL. This immaculate Artistic/Las Cruces model in Cabazon is move-in ready,featuring bright, open floor plan with 4 bedrooms upstairs and one down. Updates include water softener, recessed lighting, powder room downstairs and newer carpet and paint. Living room, formal dining room and a sunlit great room with huge windows open off of a functional kitchen with pass-through to the dining room. This home also offers a beautiful master suite with huge his and hers walk-in closets and double sinks. Buyers will also love the hard-to-find three-car garage. Outside you will find low-maintenance landscaping, a welcoming patio with views, perfect for entertaining or just relaxing. Buyers will also enjoy the short walk to Cabazon Community Center and park
Last Agent to Sell the Property
Robert Dennis
Coldwell Banker Legacy Listed on: 08/27/2014
Last Buyer's Agent
Christine Mayer
ERA Sellers & Buyers Real Esta
Home Details
Home Type
- Single Family
Est. Annual Taxes
- $2,566
Year Built
- Built in 2005
Lot Details
- 5,663 Sq Ft Lot
- South Facing Home
- Fenced
- Xeriscape Landscape
- Sprinklers on Timer
Parking
- 3 Car Garage
Home Design
- Frame Construction
- Pitched Roof
- Shingle Roof
- Stucco
Interior Spaces
- 2,528 Sq Ft Home
- Property has 2 Levels
- High Ceiling
- Ceiling Fan
- Double Pane Windows
- Insulated Windows
- Separate Formal Living Room
- Multiple Living Areas
- Washer and Gas Dryer Hookup
- Attic
Kitchen
- Breakfast Area or Nook
- Built-In Gas Oven
- <<selfCleaningOvenToken>>
- Built-In Gas Range
- Range Hood
- Dishwasher
Flooring
- CRI Green Label Plus Certified Carpet
- Tile
Bedrooms and Bathrooms
- 5 Bedrooms
- Walk-In Closet
- Dual Sinks
Home Security
- Home Security System
- Fire and Smoke Detector
Outdoor Features
- Patio
Schools
- Maggie Cordova Elementary School
- Lincoln Middle School
- Rio Rancho High School
Utilities
- Refrigerated Cooling System
- Forced Air Heating System
Community Details
- Built by Artistic Homes
- Yucatan At Cabezon Subdivision
Listing and Financial Details
- Assessor Parcel Number 1011068437181
Ownership History
Purchase Details
Home Financials for this Owner
Home Financials are based on the most recent Mortgage that was taken out on this home.Purchase Details
Home Financials for this Owner
Home Financials are based on the most recent Mortgage that was taken out on this home.Purchase Details
Purchase Details
Home Financials for this Owner
Home Financials are based on the most recent Mortgage that was taken out on this home.Similar Homes in Rio Rancho, NM
Home Values in the Area
Average Home Value in this Area
Purchase History
| Date | Type | Sale Price | Title Company |
|---|---|---|---|
| Warranty Deed | -- | Fidelity Natl Title Ins Co | |
| Interfamily Deed Transfer | -- | Fidelity National Title | |
| Interfamily Deed Transfer | -- | Old Republic Title Ins Co | |
| Warranty Deed | -- | Stewart Title |
Mortgage History
| Date | Status | Loan Amount | Loan Type |
|---|---|---|---|
| Open | $224,852 | FHA | |
| Closed | $8,000 | Stand Alone Second | |
| Previous Owner | $204,534 | VA |
Property History
| Date | Event | Price | Change | Sq Ft Price |
|---|---|---|---|---|
| 08/24/2017 08/24/17 | Sold | -- | -- | -- |
| 07/17/2017 07/17/17 | Pending | -- | -- | -- |
| 07/08/2017 07/08/17 | For Sale | $230,000 | +5.0% | $91 / Sq Ft |
| 12/15/2014 12/15/14 | Sold | -- | -- | -- |
| 11/06/2014 11/06/14 | Pending | -- | -- | -- |
| 08/29/2014 08/29/14 | For Sale | $219,000 | -- | $87 / Sq Ft |
Tax History Compared to Growth
Tax History
| Year | Tax Paid | Tax Assessment Tax Assessment Total Assessment is a certain percentage of the fair market value that is determined by local assessors to be the total taxable value of land and additions on the property. | Land | Improvement |
|---|---|---|---|---|
| 2024 | $3,157 | $79,119 | $14,079 | $65,040 |
| 2023 | $3,157 | $76,814 | $13,621 | $63,193 |
| 2022 | $3,075 | $74,577 | $13,150 | $61,427 |
| 2021 | $3,067 | $72,406 | $13,109 | $59,297 |
| 2020 | $3,067 | $72,406 | $0 | $0 |
| 2019 | $2,997 | $70,297 | $0 | $0 |
| 2018 | $3,037 | $75,878 | $0 | $0 |
| 2017 | $2,511 | $61,327 | $0 | $0 |
| 2016 | $2,688 | $59,541 | $0 | $0 |
| 2014 | $2,658 | $59,541 | $0 | $0 |
| 2013 | -- | $57,807 | $12,333 | $45,474 |
Agents Affiliated with this Home
-
C
Seller's Agent in 2017
Christine Mayer
ERA Sellers & Buyers Real Esta
-
Jahani Curl

Buyer's Agent in 2017
Jahani Curl
Coldwell Banker Legacy
(505) 369-9288
6 in this area
225 Total Sales
-
R
Seller's Agent in 2014
Robert Dennis
Coldwell Banker Legacy
Map
Source: Southwest MLS (Greater Albuquerque Association of REALTORS®)
MLS Number: 823147
APN: 1-011-068-437-181
- 2048 N Ensenada Cir SE
- 1990 12th Ave SE
- 1500 Peppoli Loop SE
- 1417 Montiano Loop SE
- 1501 Via Verane Dr SE
- 2201 Via Sonata Rd SE
- 1350 Southern Blvd SE
- 1416 Ducale Dr SE
- 1505 Ricasoli Dr SE
- 1816 11th Ave SE
- 1799 11th Ave SE
- 1833 11th Ave SE
- 1468 Montiano Loop SE
- 2203 Via Esterlina Ave SE
- 911 Chuckwagon Rd SE
- 803 Western Hills Dr SE
- 912 Stagecoach Rd SE
- 1800 16th Ave SE
- 791 Stallion Rd SE
- 833 Monticello Park Dr SE
