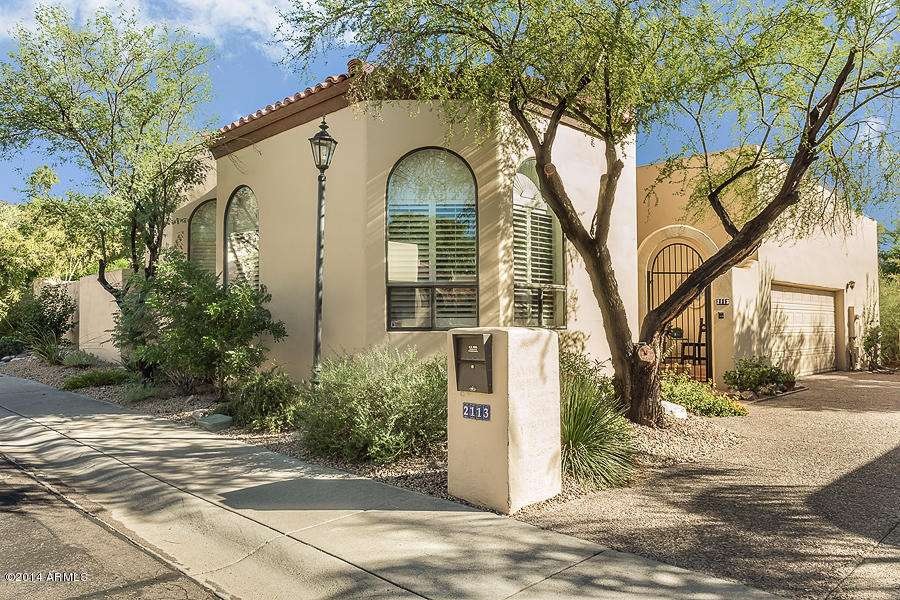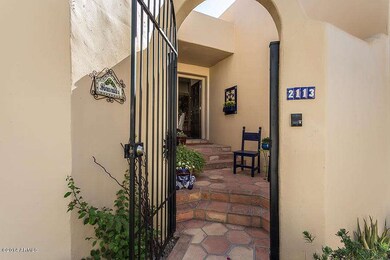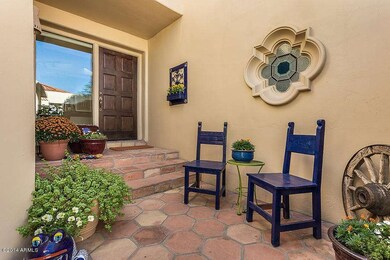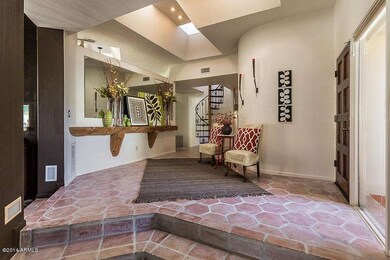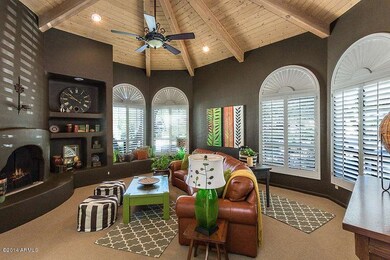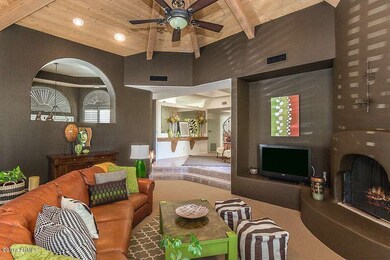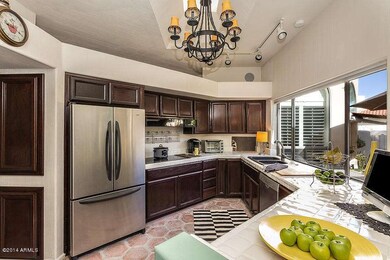
2113 W Northview Ave Phoenix, AZ 85021
Alhambra NeighborhoodHighlights
- Heated Spa
- Sitting Area In Primary Bedroom
- Mountain View
- Washington High School Rated A-
- Gated Community
- Vaulted Ceiling
About This Home
As of January 2015Beautiful patio home in highly sought after Villas Encantadas! Gated community, 3 bedroom, 2 bath, Turn Key home. New carpet throughout. Large master suite with large walk in closet and direct access to patio and spa. 2 additional bedrooms, split floor plan. 3rd bedroom is perfect for office or den. Soaring Tongue and Groove ceilings and Plantation Shutters throughout. Spiral staircase to roof top deck with panoramic views of Piestewa Peak. This home has been meticulously cared for! Location, Location, Location! Close to the 51 Freeway, Mountain Preserve and Exquisite Shopping!
Last Agent to Sell the Property
HomeSmart License #SA644412000 Listed on: 10/20/2014

Home Details
Home Type
- Single Family
Est. Annual Taxes
- $3,825
Year Built
- Built in 1988
Lot Details
- 4,200 Sq Ft Lot
- Desert faces the front of the property
- Private Streets
- Block Wall Fence
- Misting System
- Front Yard Sprinklers
- Sprinklers on Timer
- Private Yard
Parking
- 2 Car Direct Access Garage
- Side or Rear Entrance to Parking
- Garage Door Opener
Home Design
- Santa Fe Architecture
- Patio Home
- Tile Roof
- Foam Roof
- Block Exterior
- Stucco
Interior Spaces
- 2,218 Sq Ft Home
- 1-Story Property
- Vaulted Ceiling
- Ceiling Fan
- Skylights
- Double Pane Windows
- Family Room with Fireplace
- Mountain Views
Kitchen
- Built-In Microwave
- Dishwasher
Flooring
- Carpet
- Tile
Bedrooms and Bathrooms
- 3 Bedrooms
- Sitting Area In Primary Bedroom
- Walk-In Closet
- Primary Bathroom is a Full Bathroom
- 2 Bathrooms
- Dual Vanity Sinks in Primary Bathroom
- Easy To Use Faucet Levers
- Hydromassage or Jetted Bathtub
- Bathtub With Separate Shower Stall
Laundry
- Laundry in unit
- Dryer
- Washer
Accessible Home Design
- Accessible Hallway
Outdoor Features
- Heated Spa
- Patio
- Outdoor Storage
- Built-In Barbecue
Schools
- Madison Heights Elementary School
- Madison #1 Middle School
- Camelback High School
Utilities
- Refrigerated Cooling System
- Heating Available
- High Speed Internet
- Cable TV Available
Listing and Financial Details
- Tax Lot 27A
- Assessor Parcel Number 164-28-133
Community Details
Overview
- Property has a Home Owners Association
- Villas Encantadas Association, Phone Number (602) 840-2733
- Villas Encantadas Subdivision
Security
- Gated Community
Ownership History
Purchase Details
Purchase Details
Home Financials for this Owner
Home Financials are based on the most recent Mortgage that was taken out on this home.Purchase Details
Home Financials for this Owner
Home Financials are based on the most recent Mortgage that was taken out on this home.Purchase Details
Purchase Details
Purchase Details
Home Financials for this Owner
Home Financials are based on the most recent Mortgage that was taken out on this home.Purchase Details
Purchase Details
Home Financials for this Owner
Home Financials are based on the most recent Mortgage that was taken out on this home.Purchase Details
Home Financials for this Owner
Home Financials are based on the most recent Mortgage that was taken out on this home.Purchase Details
Home Financials for this Owner
Home Financials are based on the most recent Mortgage that was taken out on this home.Purchase Details
Purchase Details
Home Financials for this Owner
Home Financials are based on the most recent Mortgage that was taken out on this home.Similar Homes in Phoenix, AZ
Home Values in the Area
Average Home Value in this Area
Purchase History
| Date | Type | Sale Price | Title Company |
|---|---|---|---|
| Quit Claim Deed | -- | Accommodation | |
| Warranty Deed | $145,000 | Chicago Title Agency Inc | |
| Special Warranty Deed | -- | Empire West Title Agency | |
| Special Warranty Deed | -- | Grand Canyon Title Agency | |
| Corporate Deed | -- | First American Title | |
| Trustee Deed | $134,826 | First American Title | |
| Special Warranty Deed | $130,000 | First American Title | |
| Trustee Deed | $153,000 | First American Title | |
| Warranty Deed | $230,000 | Capital Title Agency Inc | |
| Interfamily Deed Transfer | -- | Capital Title Agency Inc | |
| Warranty Deed | $195,000 | Stewart Title & Trust Of Pho | |
| Quit Claim Deed | -- | -- | |
| Interfamily Deed Transfer | -- | Stewart Title & Trust | |
| Warranty Deed | $112,900 | Stewart Title & Trust |
Mortgage History
| Date | Status | Loan Amount | Loan Type |
|---|---|---|---|
| Previous Owner | $111,314 | Future Advance Clause Open End Mortgage | |
| Previous Owner | $15,000 | Unknown | |
| Previous Owner | $130,000 | New Conventional | |
| Previous Owner | $1,784 | Unknown | |
| Previous Owner | $132,820 | Stand Alone Refi Refinance Of Original Loan | |
| Previous Owner | $85,131 | Seller Take Back | |
| Previous Owner | $130,432 | FHA | |
| Previous Owner | $128,505 | FHA | |
| Previous Owner | $230,000 | Purchase Money Mortgage | |
| Previous Owner | $156,000 | New Conventional | |
| Previous Owner | $111,899 | FHA | |
| Closed | $39,000 | No Value Available |
Property History
| Date | Event | Price | Change | Sq Ft Price |
|---|---|---|---|---|
| 01/16/2015 01/16/15 | Sold | $535,000 | -0.9% | $241 / Sq Ft |
| 12/04/2014 12/04/14 | Pending | -- | -- | -- |
| 11/17/2014 11/17/14 | Price Changed | $540,000 | -3.6% | $243 / Sq Ft |
| 10/20/2014 10/20/14 | For Sale | $560,000 | +286.2% | $252 / Sq Ft |
| 06/25/2014 06/25/14 | Sold | $145,000 | 0.0% | $114 / Sq Ft |
| 04/04/2014 04/04/14 | Pending | -- | -- | -- |
| 03/11/2014 03/11/14 | For Sale | $145,000 | -- | $114 / Sq Ft |
Tax History Compared to Growth
Tax History
| Year | Tax Paid | Tax Assessment Tax Assessment Total Assessment is a certain percentage of the fair market value that is determined by local assessors to be the total taxable value of land and additions on the property. | Land | Improvement |
|---|---|---|---|---|
| 2025 | $1,495 | $12,222 | -- | -- |
| 2024 | $1,468 | $11,640 | -- | -- |
| 2023 | $1,468 | $26,330 | $5,260 | $21,070 |
| 2022 | $1,420 | $19,580 | $3,910 | $15,670 |
| 2021 | $1,438 | $17,400 | $3,480 | $13,920 |
| 2020 | $1,402 | $15,950 | $3,190 | $12,760 |
| 2019 | $1,377 | $14,120 | $2,820 | $11,300 |
| 2018 | $1,341 | $12,970 | $2,590 | $10,380 |
| 2017 | $1,334 | $11,480 | $2,290 | $9,190 |
| 2016 | $1,310 | $10,500 | $2,100 | $8,400 |
| 2015 | $1,213 | $9,620 | $1,920 | $7,700 |
Agents Affiliated with this Home
-
Sherri Williams

Seller's Agent in 2015
Sherri Williams
HomeSmart
(602) 622-7209
25 Total Sales
-
Vicki Kaplan

Buyer's Agent in 2015
Vicki Kaplan
Arizona Best Real Estate
(480) 677-1330
70 Total Sales
-
Karen Davis

Seller's Agent in 2014
Karen Davis
Hit Realty Advisors,LLC
(623) 764-1854
25 Total Sales
-
Donna Frye
D
Buyer's Agent in 2014
Donna Frye
Christian Real Estate
(602) 943-1141
1 in this area
4 Total Sales
Map
Source: Arizona Regional Multiple Listing Service (ARMLS)
MLS Number: 5188097
APN: 157-23-040
- 2138 W Northview Ave
- 2115 W Myrtle Ave
- 2205 W Gardenia Dr
- 7327 N 21st Ave
- 2324 W Myrtle Ave
- 7537 N 21st Ave
- 7126 N 19th Ave Unit 152
- 7126 N 19th Ave Unit 228
- 7126 N 19th Ave Unit 108
- 7126 N 19th Ave Unit 224
- 7126 N 19th Ave Unit 122
- 7126 N 19th Ave Unit 103
- 7126 N 19th Ave Unit 193
- 2207 W Hayward Ave
- 1924 W Belmont Ave
- 2441 W Morten Ave
- 2148 W Hayward Ave
- 7109 N 25th Dr
- 2008 W Lawrence Rd
- 2440 W Morten Ave
