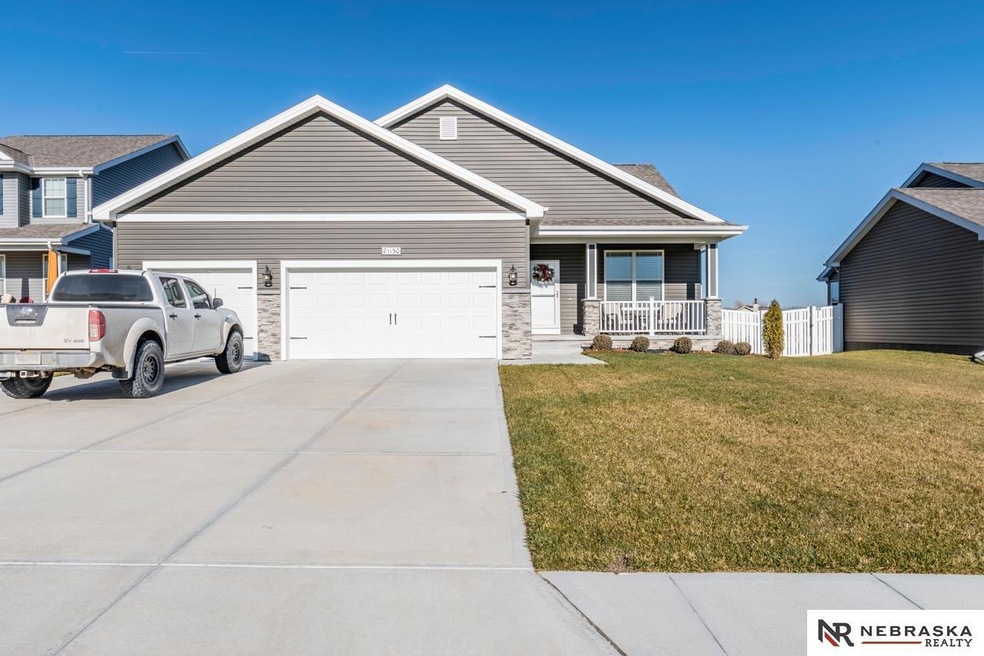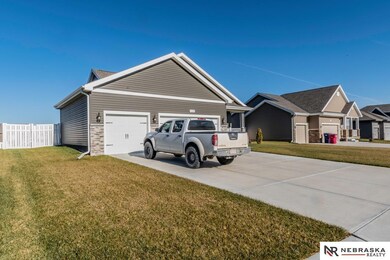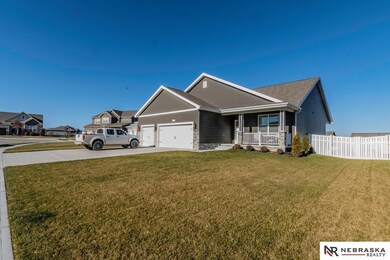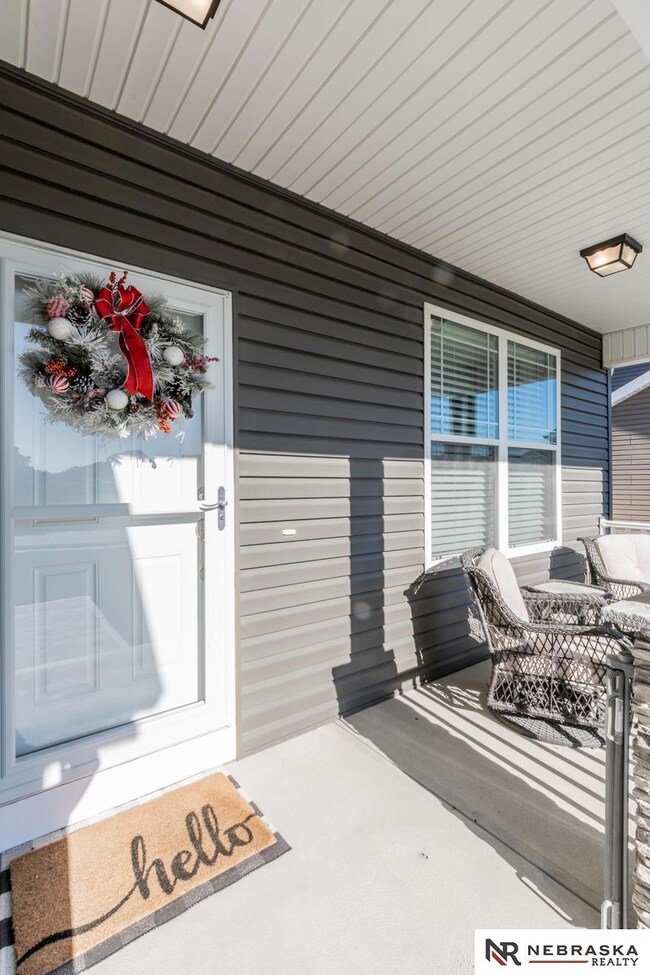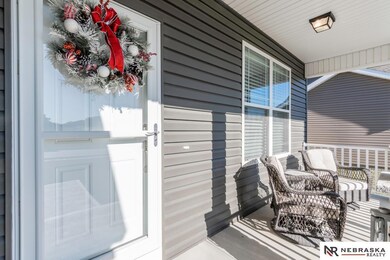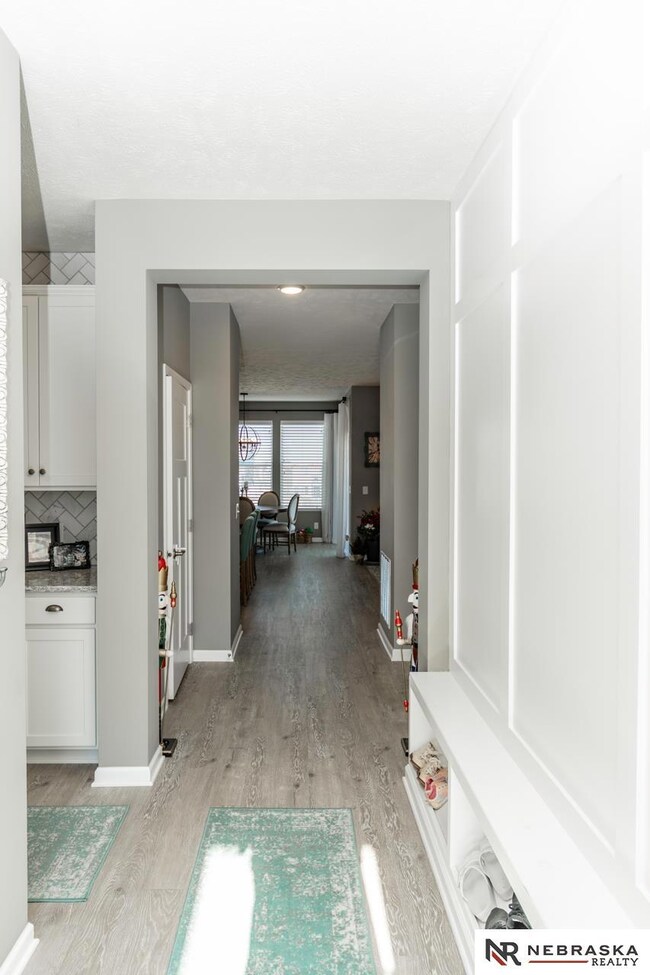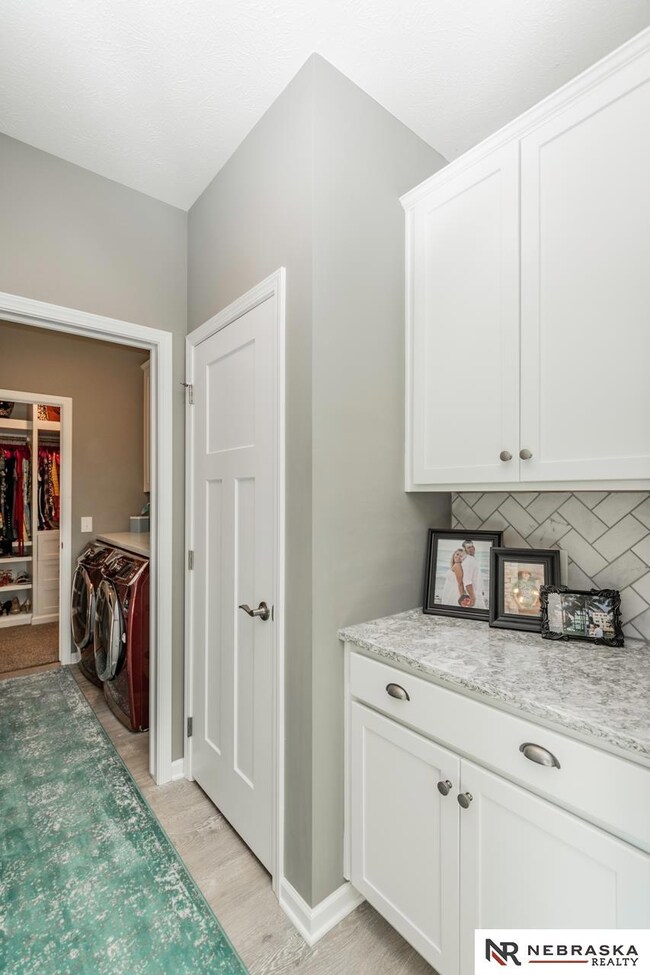
21130 Castlerock Ln Gretna, NE 68028
Estimated Value: $419,000 - $439,000
Highlights
- Ranch Style House
- Covered patio or porch
- 3 Car Attached Garage
- Gretna Middle School Rated A-
- Balcony
- Covered Deck
About This Home
As of January 2022Beyond beautiful, this home is spectacular!! Feel a warm 'Hello' as you enter from the south facing covered porch into the bright foyer w/ custom shoe ledge & decorative moldings. 9' ceilings & upgraded LVT flooring spans all upstairs entertaining areas. Adulting is a breeze in the modern kitchen w/ stylish quartz counters and marble herringbone backsplash. Pantry closet & 42" uppers for added storage. Center island w/ breakfast bar. Dinette, with it's massive light-loving windows, has slider to covered rear deck. The owner's suite has a 3/4 bath area w/ tall quartz counters, dual sinks & opens into the most exquisite custom closet you'll find! 7 open uppers w/ hang rods below. 15 (!) XTRA deep drawers & adjustable shoe shelf bays w/ xtra hang bars if req'd. Keyed jewelry armoire w/ full mirror is the cherry on top! Walk-thru access to main flr laundry. Finished basement features Lg. rec rm, 3rd bdrm and 3/4 bath. Lots of storage & walk-out to the rear yard w/ sprinkler. Pre-Inspected!
Last Agent to Sell the Property
Nebraska Realty Brokerage Phone: 402-312-4925 License #20100012 Listed on: 12/11/2021

Home Details
Home Type
- Single Family
Est. Annual Taxes
- $7,244
Year Built
- Built in 2018
Lot Details
- 10,846 Sq Ft Lot
- Lot Dimensions are 73 x 147 x 73 x 150
- Lot includes common area
- Partially Fenced Property
- Vinyl Fence
- Sprinkler System
HOA Fees
- $31 Monthly HOA Fees
Parking
- 3 Car Attached Garage
- Garage Door Opener
Home Design
- Ranch Style House
- Composition Roof
- Vinyl Siding
- Concrete Perimeter Foundation
Interior Spaces
- Ceiling height of 9 feet or more
- Ceiling Fan
- Sliding Doors
Kitchen
- Oven or Range
- Microwave
- Dishwasher
- Disposal
Flooring
- Wall to Wall Carpet
- Luxury Vinyl Tile
Bedrooms and Bathrooms
- 3 Bedrooms
- Walk-In Closet
- Dual Sinks
- Shower Only
Laundry
- Dryer
- Washer
Finished Basement
- Sump Pump
- Basement Windows
Outdoor Features
- Balcony
- Covered Deck
- Covered patio or porch
Schools
- Harvest Hills Elementary School
- Gretna Middle School
- Gretna High School
Utilities
- Forced Air Heating and Cooling System
- Heating System Uses Gas
- Water Softener
- Cable TV Available
Community Details
- Association fees include common area maintenance
- Highlands Ridge Subdivision
Listing and Financial Details
- Assessor Parcel Number 011594573
Ownership History
Purchase Details
Home Financials for this Owner
Home Financials are based on the most recent Mortgage that was taken out on this home.Similar Homes in Gretna, NE
Home Values in the Area
Average Home Value in this Area
Purchase History
| Date | Buyer | Sale Price | Title Company |
|---|---|---|---|
| Richmond Julie | $270,000 | Charter Title & Escrow Svcs |
Mortgage History
| Date | Status | Borrower | Loan Amount |
|---|---|---|---|
| Open | Tharp Aaron | $150,000 | |
| Open | Richmond Anthony Ray | $279,377 | |
| Previous Owner | Richmond Julie | $278,579 | |
| Previous Owner | Legacy Homes Omaha Llc | $18,000,000 |
Property History
| Date | Event | Price | Change | Sq Ft Price |
|---|---|---|---|---|
| 01/28/2022 01/28/22 | Sold | $395,000 | +2.6% | $164 / Sq Ft |
| 12/11/2021 12/11/21 | Pending | -- | -- | -- |
| 12/11/2021 12/11/21 | For Sale | $385,000 | -- | $160 / Sq Ft |
Tax History Compared to Growth
Tax History
| Year | Tax Paid | Tax Assessment Tax Assessment Total Assessment is a certain percentage of the fair market value that is determined by local assessors to be the total taxable value of land and additions on the property. | Land | Improvement |
|---|---|---|---|---|
| 2024 | $8,767 | $368,663 | $71,000 | $297,663 |
| 2023 | $8,767 | $339,710 | $64,000 | $275,710 |
| 2022 | $8,614 | $322,658 | $56,000 | $266,658 |
| 2021 | $7,244 | $265,139 | $56,000 | $209,139 |
| 2020 | $6,879 | $252,803 | $56,000 | $196,803 |
| 2019 | $6,746 | $248,410 | $56,000 | $192,410 |
| 2018 | $908 | $33,600 | $33,600 | $0 |
| 2017 | $823 | $30,600 | $30,600 | $0 |
| 2016 | $675 | $25,200 | $25,200 | $0 |
| 2015 | $479 | $18,000 | $18,000 | $0 |
| 2014 | $194 | $7,324 | $7,324 | $0 |
Agents Affiliated with this Home
-
Ana Rongisch

Seller's Agent in 2022
Ana Rongisch
Nebraska Realty
(402) 312-4925
22 Total Sales
-
Doyle Ollis

Seller Co-Listing Agent in 2022
Doyle Ollis
Nebraska Realty
(402) 214-2208
577 Total Sales
-
Hayley Fleissner

Buyer's Agent in 2022
Hayley Fleissner
Toast Real Estate
(402) 640-2171
105 Total Sales
Map
Source: Great Plains Regional MLS
MLS Number: 22128816
APN: 011594573
- 21010 Castlerock Ln
- 11918 S 210th St
- 11918 S 212th St
- Lot 43 Lincoln Ridge
- 21862 Amber Cir
- 21870 Amber Cir
- 21816 Hackberry Dr
- 21910 Hackberry Dr
- 21913 Hackberry Dr
- 22017 Hackberry Cir
- 21909 Hackberry Dr
- 22013 Hackberry Cir
- 21808 Hackberry Dr
- 21714 Hackberry Cir
- 22008 Hackberry Cir
- LOT 76 Lincoln Ridge
- LOT 5 Lincoln Ridge
- LOT 64 Lincoln Ridge
- Lot 133 Magnolia
- Lot 80 Magnolia
- 21130 Castlerock Ln
- 21134 Castlerock Ln
- 21126 Castlerock Ln
- 21122 Castlerock Ln
- 11905 S 212th St
- 21118 Castlerock Ln
- 21138 Castlerock Ln
- 21121 Castlerock Ln
- 21121 Flagstone Cir
- 11902 S 212th St
- 21201 Flagstone Dr
- 21205 Flagstone Dr
- 21117 Flagstone Dr
- 21119 Castlerock Ln
- 11909 212
- 11909 S 212th St
- 11906 S 212th St
- 21209 Flagstone Dr
- 21113 Flagstone Cir
- 21014 Castlerock Ln
