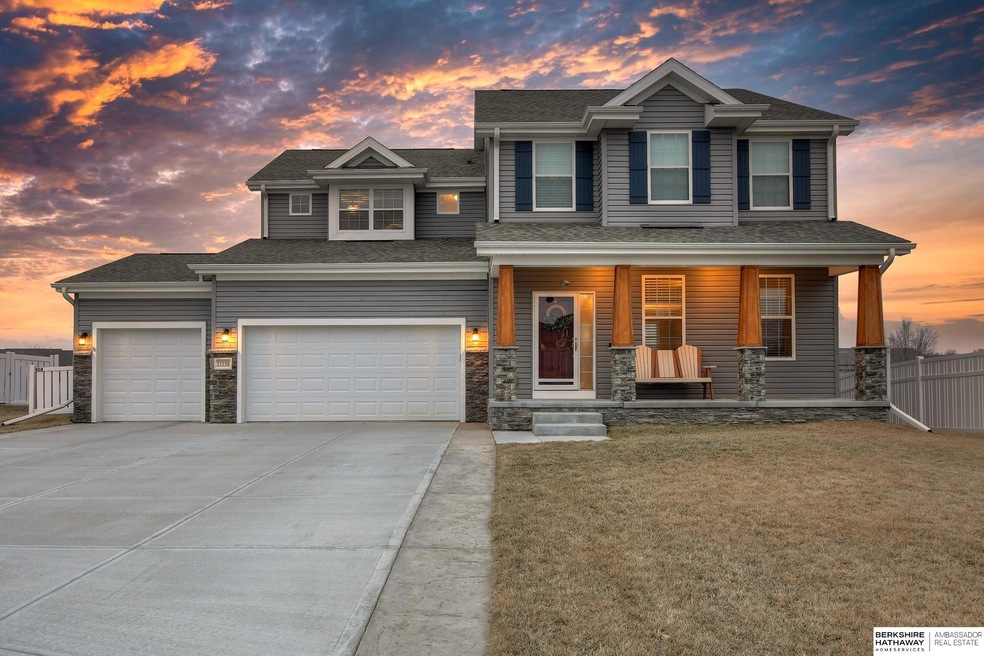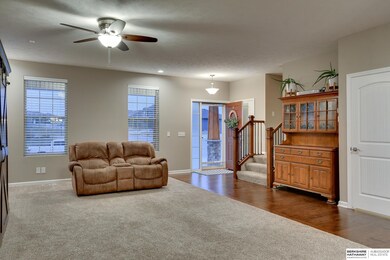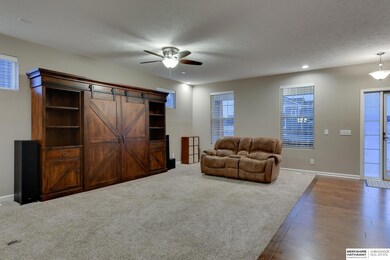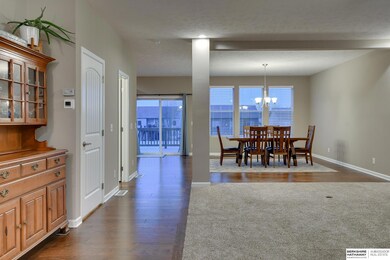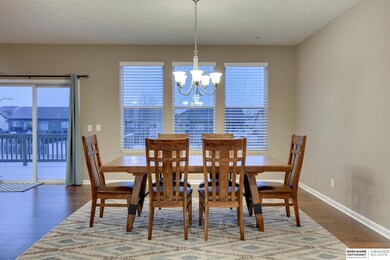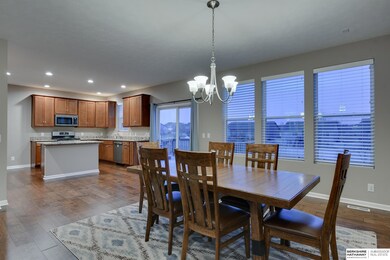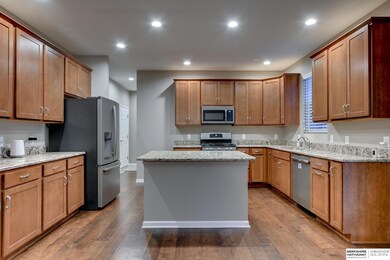
21134 Castlerock Ln Gretna, NE 68028
Estimated Value: $450,783 - $514,000
Highlights
- Deck
- Engineered Wood Flooring
- Porch
- Gretna Middle School Rated A-
- Cathedral Ceiling
- 3 Car Attached Garage
About This Home
As of May 2022PRE-INSPECTED! New Construction without the wait. This beautiful south-facing home in Highlands Ridge is ready for new owners. New paint throughout, quartz countertops, engineered hardwood floors, and spacious bedrooms. Master suite boasts a double-sink in attached bath and a walk-in closet. Large 3 car garage with extra-wide driveway. Complete with walk-out basement and deck. Fenced back yard. Roughed in plumbing in basement for an additional bathroom! Other features include built in Radon Mitigation, Sprinkler System, and built-in humidifier. Also pre-wired for whole-home audio. Home comes with a transferable 10 year structural warranty. Gretna school district. Close to shopping, restaurants, and up and coming parks. Buyer is responsible for confirming HOA coverage. Don’t miss out on this incredible opportunity!
Last Agent to Sell the Property
Brinna Finch
BHHS Ambassador Real Estate License #20200050 Listed on: 03/10/2022
Home Details
Home Type
- Single Family
Est. Annual Taxes
- $8,079
Year Built
- Built in 2019
Lot Details
- 9,377 Sq Ft Lot
- Lot Dimensions are 43.1 x 37.6 x 113.9 x 72.6 x 146.7
- Property is Fully Fenced
- Vinyl Fence
- Sprinkler System
HOA Fees
- $31 Monthly HOA Fees
Parking
- 3 Car Attached Garage
- Garage Door Opener
Home Design
- Composition Roof
- Vinyl Siding
- Concrete Perimeter Foundation
- Stone
Interior Spaces
- 2,792 Sq Ft Home
- 2-Story Property
- Cathedral Ceiling
- Ceiling Fan
- Window Treatments
- Sliding Doors
- Dining Area
Kitchen
- Oven or Range
- Microwave
- Dishwasher
- Disposal
Flooring
- Engineered Wood
- Wall to Wall Carpet
Bedrooms and Bathrooms
- 4 Bedrooms
- Walk-In Closet
- Dual Sinks
Unfinished Basement
- Walk-Out Basement
- Sump Pump
- Basement Windows
Outdoor Features
- Deck
- Patio
- Porch
Schools
- Harvest Hills Elementary School
- Gretna Middle School
- Gretna High School
Utilities
- Humidifier
- Forced Air Heating and Cooling System
- Heating System Uses Gas
- Water Softener
Community Details
- Highlands Ridge Subdivision
Listing and Financial Details
- Assessor Parcel Number 011594574
Ownership History
Purchase Details
Home Financials for this Owner
Home Financials are based on the most recent Mortgage that was taken out on this home.Purchase Details
Home Financials for this Owner
Home Financials are based on the most recent Mortgage that was taken out on this home.Similar Homes in Gretna, NE
Home Values in the Area
Average Home Value in this Area
Purchase History
| Date | Buyer | Sale Price | Title Company |
|---|---|---|---|
| Parsons James | $430,000 | None Listed On Document | |
| Howard Andrew J | $316,000 | Charter T&E Svcs Inc |
Mortgage History
| Date | Status | Borrower | Loan Amount |
|---|---|---|---|
| Previous Owner | Howard Andrew J | $275,410 | |
| Previous Owner | Howard Andrew J | $285,332 | |
| Previous Owner | Legacy Homes Omaha Llc | $18,000,000 |
Property History
| Date | Event | Price | Change | Sq Ft Price |
|---|---|---|---|---|
| 05/18/2022 05/18/22 | Sold | $430,000 | +1.2% | $154 / Sq Ft |
| 03/13/2022 03/13/22 | Pending | -- | -- | -- |
| 03/10/2022 03/10/22 | For Sale | $425,000 | -- | $152 / Sq Ft |
Tax History Compared to Growth
Tax History
| Year | Tax Paid | Tax Assessment Tax Assessment Total Assessment is a certain percentage of the fair market value that is determined by local assessors to be the total taxable value of land and additions on the property. | Land | Improvement |
|---|---|---|---|---|
| 2024 | $10,252 | $407,781 | $71,000 | $336,781 |
| 2023 | $10,252 | $397,249 | $64,000 | $333,249 |
| 2022 | $9,013 | $337,577 | $56,000 | $281,577 |
| 2021 | $8,079 | $295,711 | $56,000 | $239,711 |
| 2020 | $7,656 | $281,368 | $56,000 | $225,368 |
| 2019 | $2,500 | $92,066 | $56,000 | $36,066 |
| 2018 | $908 | $33,600 | $33,600 | $0 |
| 2017 | $823 | $30,600 | $30,600 | $0 |
| 2016 | $675 | $25,200 | $25,200 | $0 |
| 2015 | $479 | $18,000 | $18,000 | $0 |
| 2014 | $194 | $7,324 | $7,324 | $0 |
Agents Affiliated with this Home
-

Seller's Agent in 2022
Brinna Finch
BHHS Ambassador Real Estate
-
Mike Miller

Seller Co-Listing Agent in 2022
Mike Miller
BHHS Ambassador Real Estate
(402) 990-3220
179 Total Sales
-
Shanon Loontjer

Buyer's Agent in 2022
Shanon Loontjer
DRH Realty Nebraska LLC
(402) 917-4507
59 Total Sales
Map
Source: Great Plains Regional MLS
MLS Number: 22204712
APN: 011594574
- 11918 S 212th St
- 21010 Castlerock Ln
- 11918 S 210th St
- 21327 Blackstone Cir
- 21336 Blackstone Cir
- Lot 43 Lincoln Ridge
- 21816 Hackberry Dr
- 21910 Hackberry Dr
- 21913 Hackberry Dr
- 22017 Hackberry Cir
- 21909 Hackberry Dr
- 22013 Hackberry Cir
- 21808 Hackberry Dr
- 21714 Hackberry Cir
- 22008 Hackberry Cir
- 21862 Amber Cir
- 21870 Amber Cir
- LOT 76 Lincoln Ridge
- LOT 5 Lincoln Ridge
- LOT 64 Lincoln Ridge
- 21134 Castlerock Ln
- 21130 Castlerock Ln
- 21138 Castlerock Ln
- 11902 S 212th St
- 21126 Castlerock Ln
- 11905 S 212th St
- 21122 Castlerock Ln
- 21205 Flagstone Dr
- 11906 S 212th St
- 21201 Flagstone Dr
- 21209 Flagstone Dr
- 21121 Flagstone Cir
- 21213 Flagstone Dr
- 21118 Castlerock Ln
- 21117 Flagstone Dr
- 11910 S 212th St
- 21121 Castlerock Ln
- 11909 212
- 11909 S 212th St
- 21306 Castlerock Ln
