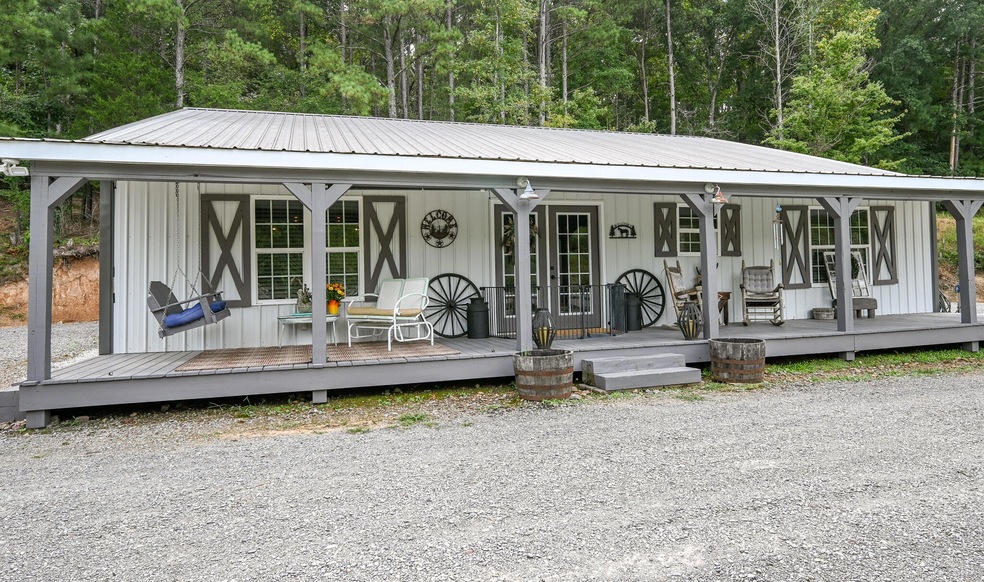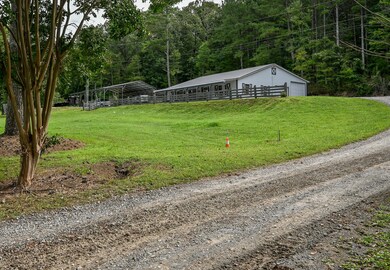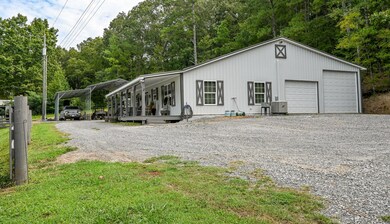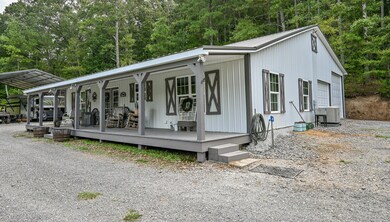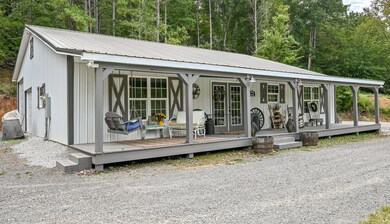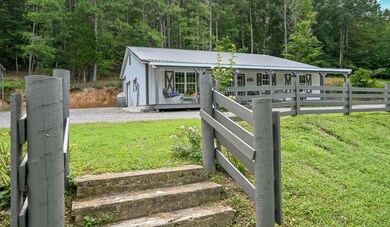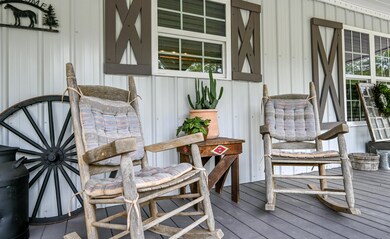
2114 Brymer Creek Rd McDonald, TN 37353
Highlights
- Open Floorplan
- Ranch Style House
- Granite Countertops
- Wooded Lot
- High Ceiling
- No HOA
About This Home
As of December 2024STUNNING WESTERN RANCH STYLE HOME ON 2+ ACRES! Welcome to your dream home that is the perfect blend of rustic charm and modern living. This beautifully designed property boasts an expansive open floor plan, offering seamless transitions between the living, dining, and kitchen areas. High, vaulted ceilings, exposed wooden beams, and large windows flood the space with natural light, creating a warm and inviting atmosphere. Whether you're enjoying the serene outdoors from the large covered front porch, this home embodies the essence of comfortable, country living. The home features a spacious 2-car garage, equipped with a professional-grade car lift, the garage doubles as a fully functional workshop, ideal for car enthusiasts or DIY projects. Also, included is a four car carport that is perfect for your RV or work equipment. Schedule a showing today and experience all that this property has to offer!
Last Buyer's Agent
A NON-MEMBER
--NON-MEMBER OFFICE-- License #308195
Home Details
Home Type
- Single Family
Est. Annual Taxes
- $1,100
Year Built
- Built in 2018
Lot Details
- 2.18 Acre Lot
- Property fronts a county road
- Rural Setting
- Level Lot
- Wooded Lot
Parking
- 4 Car Attached Garage
- 4 Carport Spaces
- Garage Door Opener
- Driveway
Home Design
- Ranch Style House
- Slab Foundation
- Metal Roof
- Vinyl Siding
Interior Spaces
- 1,162 Sq Ft Home
- Open Floorplan
- Bar
- Beamed Ceilings
- High Ceiling
- Ceiling Fan
- Luxury Vinyl Tile Flooring
Kitchen
- Electric Range
- Microwave
- Kitchen Island
- Granite Countertops
Bedrooms and Bathrooms
- 2 Bedrooms
- Walk-In Closet
- 2 Full Bathrooms
- Walk-in Shower
Laundry
- Laundry Room
- Laundry on main level
Outdoor Features
- Covered patio or porch
- Shed
Schools
- Black Fox Elementary School
- Lake Forest Middle School
- Bradley Central High School
Utilities
- Central Heating and Cooling System
- Electric Water Heater
- Septic Tank
- High Speed Internet
- Cable TV Available
Community Details
- No Home Owners Association
Listing and Financial Details
- Assessor Parcel Number 063n D 003.00
Ownership History
Purchase Details
Home Financials for this Owner
Home Financials are based on the most recent Mortgage that was taken out on this home.Purchase Details
Similar Homes in the area
Home Values in the Area
Average Home Value in this Area
Purchase History
| Date | Type | Sale Price | Title Company |
|---|---|---|---|
| Warranty Deed | $330,000 | Bridge City Title East Brainer | |
| Warranty Deed | $330,000 | Bridge City Title East Brainer | |
| Interfamily Deed Transfer | -- | Chattanooga Title Inc |
Mortgage History
| Date | Status | Loan Amount | Loan Type |
|---|---|---|---|
| Open | $264,000 | New Conventional | |
| Closed | $264,000 | New Conventional | |
| Previous Owner | $233,750 | Credit Line Revolving |
Property History
| Date | Event | Price | Change | Sq Ft Price |
|---|---|---|---|---|
| 12/16/2024 12/16/24 | Sold | $330,000 | -1.5% | $284 / Sq Ft |
| 09/17/2024 09/17/24 | Price Changed | $335,000 | +3.1% | $288 / Sq Ft |
| 09/16/2024 09/16/24 | Pending | -- | -- | -- |
| 09/12/2024 09/12/24 | For Sale | $325,000 | -- | $280 / Sq Ft |
Tax History Compared to Growth
Tax History
| Year | Tax Paid | Tax Assessment Tax Assessment Total Assessment is a certain percentage of the fair market value that is determined by local assessors to be the total taxable value of land and additions on the property. | Land | Improvement |
|---|---|---|---|---|
| 2024 | $1,116 | $62,225 | $7,725 | $54,500 |
| 2023 | $151 | $8,400 | $7,725 | $675 |
| 2022 | $138 | $7,700 | $7,700 | $0 |
| 2021 | $138 | $7,700 | $0 | $0 |
| 2020 | $88 | $7,700 | $0 | $0 |
| 2019 | $88 | $3,975 | $3,975 | $0 |
| 2018 | $84 | $0 | $0 | $0 |
| 2017 | $81 | $0 | $0 | $0 |
| 2016 | $81 | $0 | $0 | $0 |
| 2015 | $78 | $0 | $0 | $0 |
| 2014 | $66 | $0 | $0 | $0 |
Agents Affiliated with this Home
-
Melody Smith

Seller's Agent in 2024
Melody Smith
KW Cleveland
(423) 595-0199
243 Total Sales
-
A
Buyer's Agent in 2024
A NON-MEMBER
--NON-MEMBER OFFICE--
Map
Source: River Counties Association of REALTORS®
MLS Number: 20244050
APN: 063N-D-003.00
- 145 Shady Hill Cir
- 0 Harrison Pike Unit 1511458
- 0 Harrison Pike Unit 20251779
- 1492 Brymer Creek Rd
- 2480 Bancroft Rd
- 7550 Owl Hollow Trail
- 7530 Owl Hollow Trail
- 5674 S Lee Hwy
- 7174 White Oak Valley Rd
- 214 Pleasant Grove Ln
- 1086 Old Alabama Rd SW
- 197 Julius St
- 6130 Gilchrist Ln
- 10646 Pine Hill Rd
- 6131 Gilchrist Ln
- 6118 Gilchrist Ln
- 0001 S Lee Hwy
- 6707 White Oak Valley Cir
- 6125 Gilchrist Ln
- 6107 Gilchrist Ln
