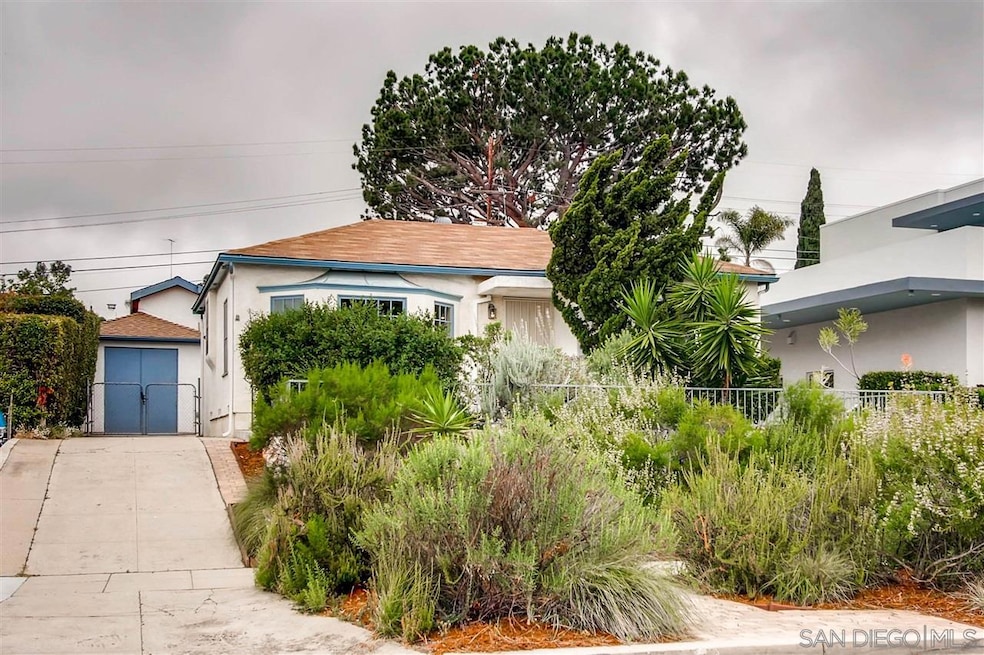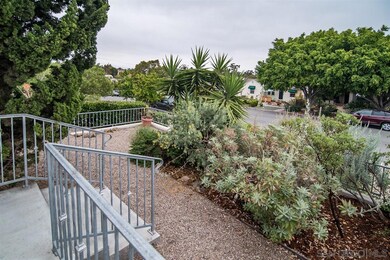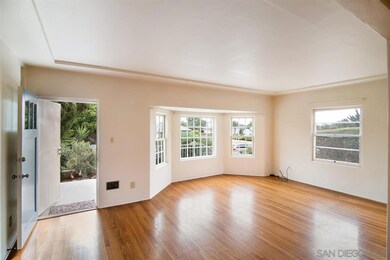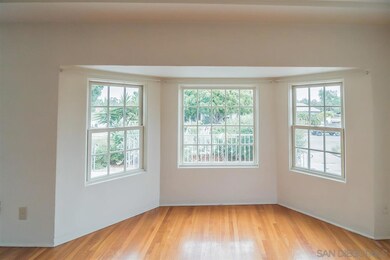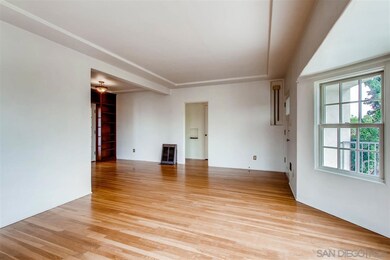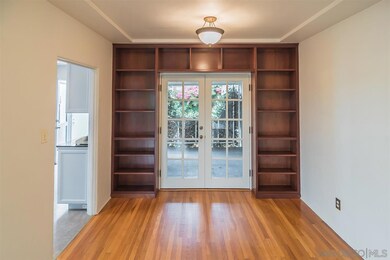
2114 Felton St San Diego, CA 92104
North Park NeighborhoodHighlights
- Art Studio
- Home Theater
- Updated Kitchen
- McKinley Elementary School Rated A
- Panoramic View
- Deck
About This Home
As of May 2023Awaiting new owners is this well-loved and maintained home on one of the best streets in North/South Park surrounded by Juniper Canyon Native CA plants beautify the terraced front yard and buffer the home from the street. HUGE BONUS feature of this home is a DETACHED & PERMITTED 470sqft dwelling with laundry room and 2 other separate rooms, each with overhead loft storage The possibilities for this space are many: office studio game room family room guest room—you name it! See bellow for full description This desirable setting is the perfect mix of natural serenity and the bustle of the South Park scene. Sage & native plants beautify the terraced front yard and buffer the home from the street. From the top of the railed front porch are partial views of the mountains to the E and of the border cities to the S. As you step into the home, you are welcomed with ample light streaming from the bay window and reflected off the gleaming oak wood floors. Traditional decorative ceiling is offset by custom-built mahogany shelving. French doors in the dining room open to the simple sheltered back porch bordered by night-blooming jasmine. Kitchen is a cook's delight: granite countertops, custom glass backsplash, Marmoleum floor, and additional room for shelving or eat-in nook. Two bedrooms share a remodeled bathroom with roll-in shower and grab bars for handicapped accessibility. Master bedroom has a walk-in closet and ensuite bath w/marble floor. Covered patio in the back is—and has been for decades—perfect for friendly gatherings and outdoor dining. Main house has 1,112 sqft and detached back building 472 sqft. Detached dwelling was built in 2002 with permits. Welcome to 2114 Felton Street. When the current owner considered buying this house 24yrs ago flagged down a man on the street to ask him what the neighborhood was like. That man—who still lives on Felton—said at the time “It's great. No one ever leaves.” You won't want to leave, either.
Last Agent to Sell the Property
Coldwell Banker West License #01387089 Listed on: 05/10/2017

Last Buyer's Agent
Jack Titsworth
Crystal Estates License #01441990
Home Details
Home Type
- Single Family
Est. Annual Taxes
- $16,244
Year Built
- Built in 1941
Lot Details
- 5,000 Sq Ft Lot
- Property Near a Canyon
- Gated Home
- Property is Fully Fenced
- Fence is in good condition
- Level Lot
- Property is zoned R-1:SINGLE
Property Views
- Panoramic
- Mountain
Home Design
- Traditional Architecture
- Additions or Alterations
- Composition Roof
Interior Spaces
- 1,582 Sq Ft Home
- 1-Story Property
- Built-In Features
- Awning
- Living Room
- Dining Area
- Home Theater
- Bonus Room
- Game Room
- Art Studio
- Dance Studio
- Sound Studio
- Interior Storage Closet
- Home Gym
Kitchen
- Updated Kitchen
- Breakfast Area or Nook
- Self-Cleaning Oven
- Gas Cooktop
- Free-Standing Range
- Range Hood
- Microwave
- Dishwasher
- Granite Countertops
Flooring
- Wood
- Linoleum
- Tile
Bedrooms and Bathrooms
- 5 Bedrooms
- 2 Full Bathrooms
- Shower Only
Laundry
- Laundry Room
- Laundry Located Outside
- Gas Dryer Hookup
Parking
- 2 Parking Spaces
- Driveway
Accessible Home Design
- Grab Bar In Bathroom
- Disabled Access
- No Interior Steps
- Ramp on the main level
Outdoor Features
- Deck
- Front Porch
Schools
- San Diego Unified School District Elementary And Middle School
- San Diego Unified School District High School
Utilities
- Floor Furnace
- Separate Water Meter
- Hot Water Circulator
- Gas Water Heater
Listing and Financial Details
- Assessor Parcel Number 539-201-08-00
Ownership History
Purchase Details
Home Financials for this Owner
Home Financials are based on the most recent Mortgage that was taken out on this home.Purchase Details
Home Financials for this Owner
Home Financials are based on the most recent Mortgage that was taken out on this home.Purchase Details
Home Financials for this Owner
Home Financials are based on the most recent Mortgage that was taken out on this home.Purchase Details
Purchase Details
Home Financials for this Owner
Home Financials are based on the most recent Mortgage that was taken out on this home.Purchase Details
Purchase Details
Similar Homes in the area
Home Values in the Area
Average Home Value in this Area
Purchase History
| Date | Type | Sale Price | Title Company |
|---|---|---|---|
| Grant Deed | $1,300,000 | Fidelity National Title | |
| Interfamily Deed Transfer | -- | First American Title Ins Co | |
| Interfamily Deed Transfer | -- | First American Title Ins Co | |
| Grant Deed | $795,000 | Corinthian Title Company | |
| Interfamily Deed Transfer | -- | None Available | |
| Interfamily Deed Transfer | -- | First American Title | |
| Deed | $169,000 | -- | |
| Deed | $116,500 | -- |
Mortgage History
| Date | Status | Loan Amount | Loan Type |
|---|---|---|---|
| Open | $100,000 | No Value Available | |
| Open | $940,000 | New Conventional | |
| Previous Owner | $644,000 | New Conventional | |
| Previous Owner | $675,750 | New Conventional | |
| Previous Owner | $133,000 | Purchase Money Mortgage | |
| Previous Owner | $115,000 | Unknown | |
| Previous Owner | $128,700 | Unknown |
Property History
| Date | Event | Price | Change | Sq Ft Price |
|---|---|---|---|---|
| 05/05/2023 05/05/23 | Sold | $1,300,000 | -2.3% | $822 / Sq Ft |
| 04/12/2023 04/12/23 | Pending | -- | -- | -- |
| 04/05/2023 04/05/23 | Price Changed | $1,330,000 | 0.0% | $841 / Sq Ft |
| 04/05/2023 04/05/23 | For Sale | $1,330,000 | +2.3% | $841 / Sq Ft |
| 03/01/2023 03/01/23 | Pending | -- | -- | -- |
| 02/24/2023 02/24/23 | For Sale | $1,300,000 | +63.5% | $822 / Sq Ft |
| 06/07/2017 06/07/17 | Sold | $795,000 | -1.2% | $503 / Sq Ft |
| 05/14/2017 05/14/17 | Pending | -- | -- | -- |
| 05/09/2017 05/09/17 | For Sale | $805,000 | -- | $509 / Sq Ft |
Tax History Compared to Growth
Tax History
| Year | Tax Paid | Tax Assessment Tax Assessment Total Assessment is a certain percentage of the fair market value that is determined by local assessors to be the total taxable value of land and additions on the property. | Land | Improvement |
|---|---|---|---|---|
| 2024 | $16,244 | $1,326,000 | $918,000 | $408,000 |
| 2023 | $11,405 | $935,187 | $780,861 | $154,326 |
| 2022 | $11,100 | $916,850 | $765,550 | $151,300 |
| 2021 | $11,022 | $898,874 | $750,540 | $148,334 |
| 2020 | $10,888 | $889,659 | $742,845 | $146,814 |
| 2019 | $10,137 | $827,118 | $728,280 | $98,838 |
| 2018 | $9,557 | $810,900 | $714,000 | $96,900 |
| 2017 | $80 | $274,893 | $149,368 | $125,525 |
| 2016 | $3,112 | $269,504 | $146,440 | $123,064 |
| 2015 | $3,065 | $265,457 | $144,241 | $121,216 |
| 2014 | $3,016 | $260,258 | $141,416 | $118,842 |
Agents Affiliated with this Home
-
adam pascu

Seller's Agent in 2023
adam pascu
73 Degrees Realty
(858) 761-1707
2 in this area
39 Total Sales
-
Ivana Milosevic

Seller's Agent in 2017
Ivana Milosevic
Coldwell Banker West
(619) 261-0400
4 in this area
78 Total Sales
-
J
Buyer's Agent in 2017
Jack Titsworth
Crystal Estates
Map
Source: San Diego MLS
MLS Number: 170023792
APN: 539-201-08
- 2020-22 Gregory St
- 2211 Bancroft St
- 1919 33rd St
- 1819-21 Felton St
- 1958 Edgemont St
- 1738 33rd St
- 1725-35 Edgemont St
- 1740 Petra Dr
- 1916 Fern St
- 2958 Grape St
- 2982 Laurel St
- 2939 Laurel St Unit 204
- 3483 Olive St Unit 85
- 3122 Olive St
- 2619 Montclair St
- 2920 Bancroft St
- 3005 Olive St
- 2685 Montclair St
- 2464 Haller St
- 1524 Bridgeview Dr
