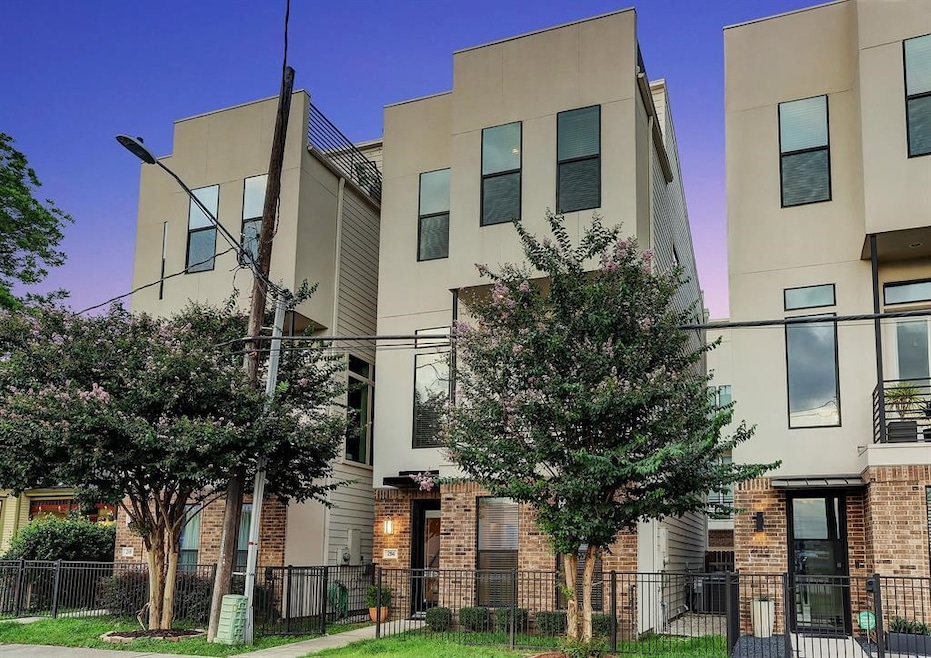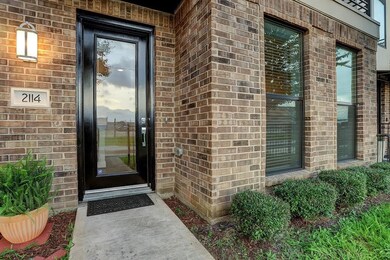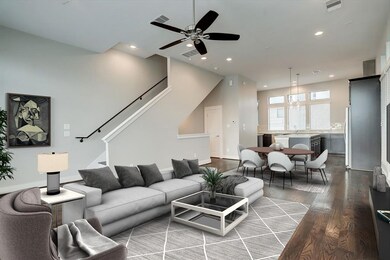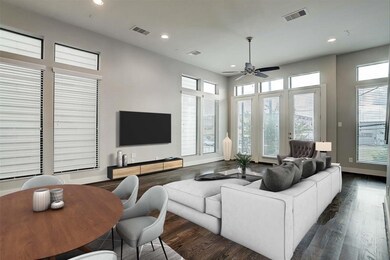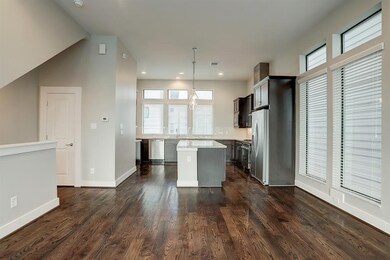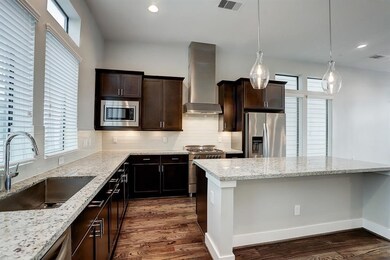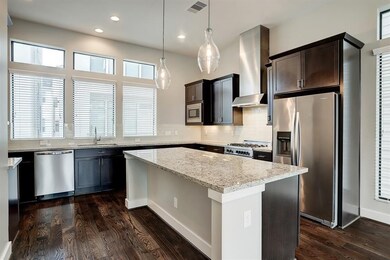2114 Sabine St Houston, TX 77007
Sixth Ward Neighborhood
3
Beds
3.5
Baths
2,020
Sq Ft
1,481
Sq Ft Lot
Highlights
- Deck
- Wood Flooring
- Furnished
- Traditional Architecture
- High Ceiling
- Walk-In Pantry
About This Home
Beautifully designed in sought-after Sawyer Heights, this 3 bedroom, 3.5 bath home fatures an open living area with abundant natural light, a sleek kitchen, and generously sized bedrooms with private baths. The flexible floor plan is ideal for guests or working from home. Minutes from downtown, trails, and popular Heights hotspots.
Home Details
Home Type
- Single Family
Est. Annual Taxes
- $9,752
Year Built
- Built in 2015
Lot Details
- 1,481 Sq Ft Lot
Parking
- 2 Car Attached Garage
- Garage Door Opener
- Driveway
Home Design
- Traditional Architecture
- Radiant Barrier
Interior Spaces
- 2,020 Sq Ft Home
- 3-Story Property
- Furnished
- High Ceiling
- Ceiling Fan
- Window Treatments
- Entrance Foyer
- Family Room Off Kitchen
- Living Room
- Breakfast Room
- Utility Room
Kitchen
- Breakfast Bar
- Walk-In Pantry
- Electric Oven
- Gas Cooktop
- Microwave
- Dishwasher
- Self-Closing Drawers and Cabinet Doors
- Disposal
Flooring
- Wood
- Carpet
- Tile
Bedrooms and Bathrooms
- 3 Bedrooms
- En-Suite Primary Bedroom
- Soaking Tub
- Bathtub with Shower
- Separate Shower
Laundry
- Dryer
- Washer
Outdoor Features
- Balcony
- Deck
- Patio
Schools
- Crockett Elementary School
- Hogg Middle School
- Heights High School
Utilities
- Central Heating and Cooling System
- Heating System Uses Gas
- No Utilities
- Cable TV Available
Listing and Financial Details
- Property Available on 11/16/21
- Long Term Lease
Community Details
Overview
- Ovid Street Gardens Subdivision
Pet Policy
- Call for details about the types of pets allowed
- Pet Deposit Required
Map
Source: Houston Association of REALTORS®
MLS Number: 67212228
APN: 1354320010004
Nearby Homes
- 2102 Sabine St
- 2020 Sabine St
- 1705 Ovid St
- 2115 Colorado St
- 1706 Alamo St
- 2203 Colorado St
- 2106 Colorado St
- 1618 Ovid St
- 1702 Shearn St
- 1611 Spring St Unit C
- 1721 Shearn St
- 1521 Ovid St
- 1511 Alamo St
- 2302 Johnson St Unit A
- 1705 Crockett St Unit B
- 1512 Weber St Unit B
- 2007 Spring St
- 1717 Silver St
- 1511 Crockett St Unit A
- 1511 Crockett St Unit B
- 2114 Sabine St Unit ID1257735P
- 1724 Ovid St
- 2115 Colorado St
- 2022 Sabine St
- 1706 Alamo St
- 1702 Alamo St Unit A
- 2011 Colorado St
- 1705 Weber St
- 1622 Ovid St
- 2106 Colorado St
- 1611 Spring St Unit C
- 2302 Colorado St Unit B
- 2302 Johnson St Unit A
- 1512 Weber St Unit B
- 1925 Shearn St
- 1604 Crockett St Unit C
- 1611 Crockett St
- 2018 Crockett St Unit ID1029793P
- 2110 Shearn St Unit 5
- 2110 Shearn St Unit 4
