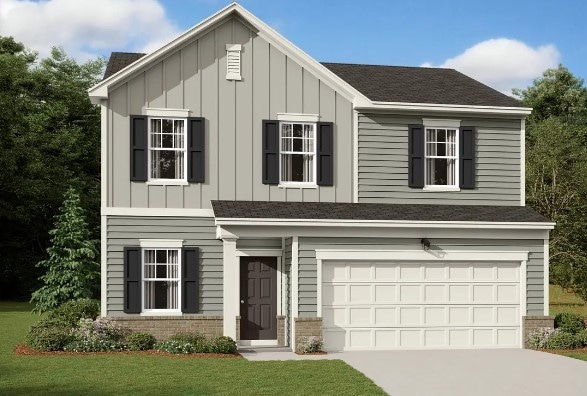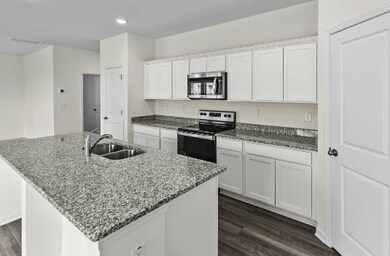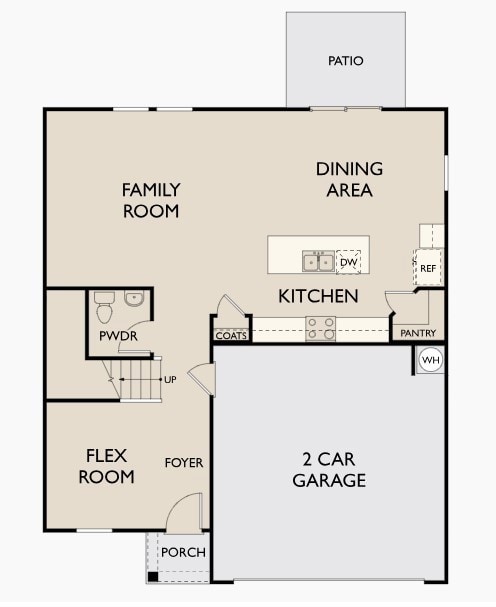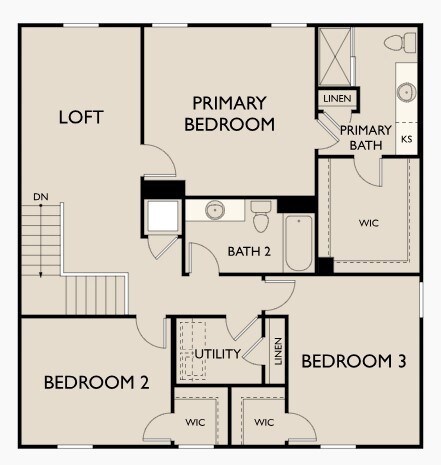
2114 Youngfellow Dr Columbia, TN 38401
Highlights
- Traditional Architecture
- Community Pool
- Walk-In Closet
- Great Room
- 2 Car Attached Garage
- Cooling Available
About This Home
As of January 2025Welcome to the Radiance floor plan, a thoughtfully designed home offering the perfect balance of comfort and functionality. With 3 generously sized bedrooms, a versatile flex space, a loft and a bright open-concept layout, this home is ideal for modern living. All appliances including the refrigerator and washer and dryer are included!
Last Agent to Sell the Property
Starlight Homes Tennessee Brokerage Phone: 5129221060 License #377074 Listed on: 11/11/2024
Home Details
Home Type
- Single Family
Est. Annual Taxes
- $342
Year Built
- Built in 2024
Lot Details
- 10,019 Sq Ft Lot
- Lot Dimensions are 75 x 134
HOA Fees
- $75 Monthly HOA Fees
Parking
- 2 Car Attached Garage
Home Design
- Traditional Architecture
- Slab Foundation
- Shingle Roof
- Vinyl Siding
Interior Spaces
- 2,060 Sq Ft Home
- Property has 2 Levels
- Great Room
Kitchen
- Microwave
- Dishwasher
- Disposal
Flooring
- Carpet
- Vinyl
Bedrooms and Bathrooms
- 3 Bedrooms
- Walk-In Closet
Laundry
- Dryer
- Washer
Outdoor Features
- Patio
Schools
- Spring Hill Elementary School
- Spring Hill Middle School
- Spring Hill High School
Utilities
- Cooling Available
- Heating Available
- Underground Utilities
- High Speed Internet
- Cable TV Available
Listing and Financial Details
- Tax Lot 378
- Assessor Parcel Number 042H B 00800 000
Community Details
Overview
- $350 One-Time Secondary Association Fee
- Summit At Carter S Station Ph 1 Subdivision
Recreation
- Community Pool
Ownership History
Purchase Details
Home Financials for this Owner
Home Financials are based on the most recent Mortgage that was taken out on this home.Similar Homes in Columbia, TN
Home Values in the Area
Average Home Value in this Area
Purchase History
| Date | Type | Sale Price | Title Company |
|---|---|---|---|
| Special Warranty Deed | $396,995 | First American Title |
Mortgage History
| Date | Status | Loan Amount | Loan Type |
|---|---|---|---|
| Open | $317,596 | New Conventional |
Property History
| Date | Event | Price | Change | Sq Ft Price |
|---|---|---|---|---|
| 01/27/2025 01/27/25 | Sold | $396,995 | 0.0% | $193 / Sq Ft |
| 01/27/2025 01/27/25 | Sold | $396,995 | -2.9% | $193 / Sq Ft |
| 12/22/2024 12/22/24 | Pending | -- | -- | -- |
| 12/22/2024 12/22/24 | Pending | -- | -- | -- |
| 11/14/2024 11/14/24 | Price Changed | $408,995 | +0.7% | $199 / Sq Ft |
| 11/13/2024 11/13/24 | For Sale | $405,995 | -0.7% | $197 / Sq Ft |
| 11/11/2024 11/11/24 | For Sale | $408,995 | +3.0% | $199 / Sq Ft |
| 10/24/2024 10/24/24 | Off Market | $396,995 | -- | -- |
| 10/03/2024 10/03/24 | For Sale | $405,995 | 0.0% | $197 / Sq Ft |
| 09/22/2024 09/22/24 | Pending | -- | -- | -- |
| 09/11/2024 09/11/24 | Price Changed | $405,995 | +0.7% | $197 / Sq Ft |
| 09/08/2024 09/08/24 | For Sale | $402,995 | -- | $196 / Sq Ft |
Tax History Compared to Growth
Tax History
| Year | Tax Paid | Tax Assessment Tax Assessment Total Assessment is a certain percentage of the fair market value that is determined by local assessors to be the total taxable value of land and additions on the property. | Land | Improvement |
|---|---|---|---|---|
| 2023 | -- | $12,500 | $12,500 | -- |
Agents Affiliated with this Home
-
Kirk Kauffman

Seller's Agent in 2025
Kirk Kauffman
Starlight Homes Tennessee
6 in this area
13 Total Sales
-
Susan Carreon
S
Buyer's Agent in 2025
Susan Carreon
CURB Realty
(562) 714-7703
10 in this area
17 Total Sales
Map
Source: Realtracs
MLS Number: 2758456
APN: 042H-B-008.00
- 812 S Main St
- 917 S High St
- 107 E 9th St Unit D-7
- 311 W 6th St
- 310 W 6th St
- 314 W 6th St Unit 7
- 314 W 6th St
- 905 Woodland St
- 1124 Woodland St
- 900 School St
- 1009 Woodland St
- 420 W 5th St
- 408 W 6th St
- 409 W 6th St
- 515 Hill St
- 3112 Lyman Ridge Rd
- 3011 Drumwright Way
- 415 W 9th St
- 104 2nd Ave
- 0 Armour Village S Unit RTC2779001



