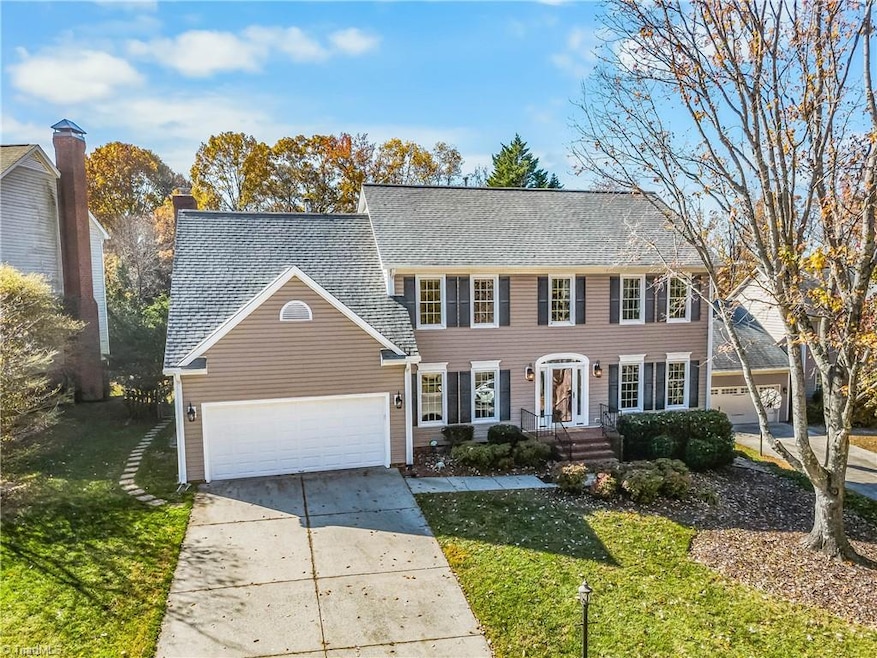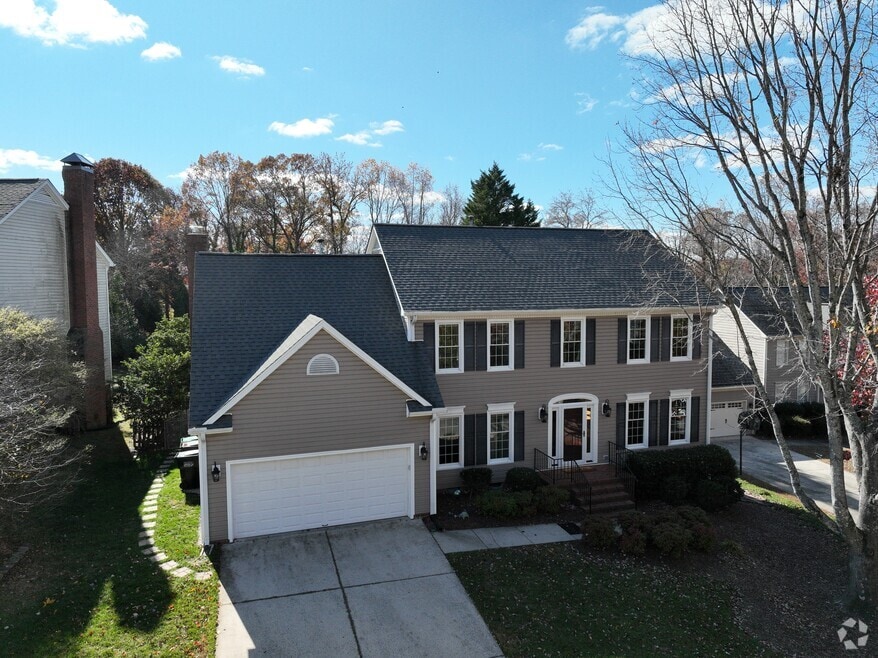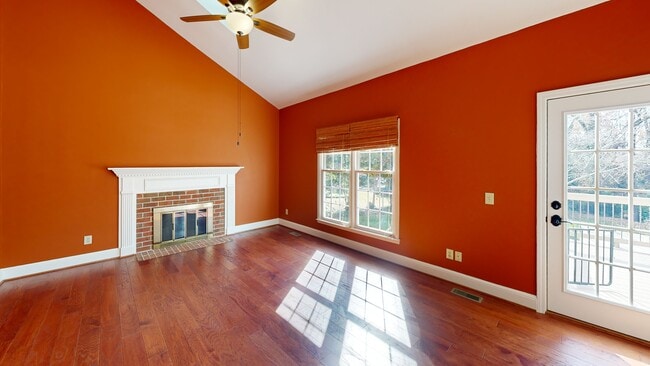
$310,000 Sold Apr 04, 2025
- 3 Beds
- 2 Baths
- 1,857 Sq Ft
- 2301 Timberlake Ave
- High Point, NC
IMMACULATE BRICK RANCH on a gorgeous corner lot in Timberlake. Welcoming foyer with parquet flooring leads to formal living and dining rooms. There is also a den with a cozy fireplace and wood burning stove. Beautiful wood flooring throughout and tile in kitchen, baths, and fabulous SUNROOM! Remodeled eat-in kitchen with granite countertops, tile backsplash, and stainless steel appliances.
Laura Faircloth Gault Coldwell Banker Advantage





