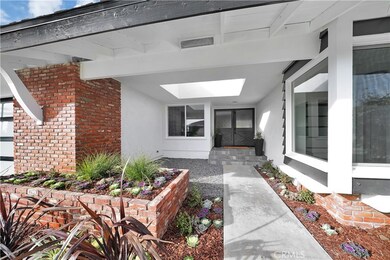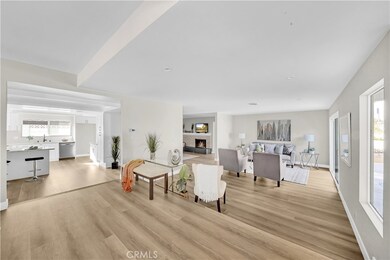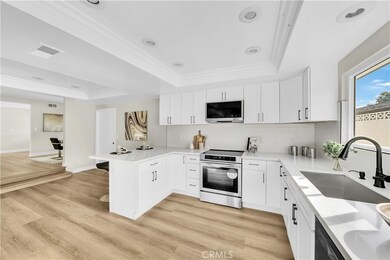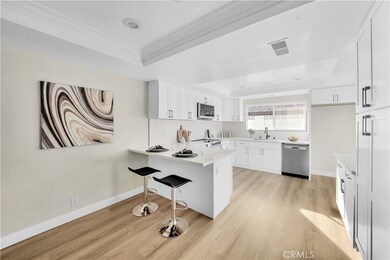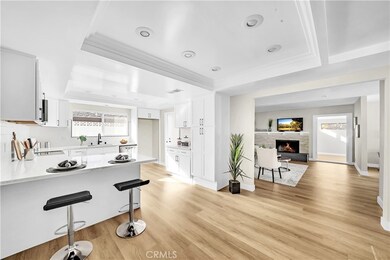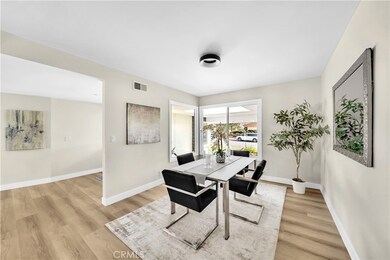
2115 Rosemont St Placentia, CA 92870
Highlights
- Updated Kitchen
- Open Floorplan
- Bonus Room
- Sierra Vista Elementary School Rated A
- Main Floor Bedroom
- Corner Lot
About This Home
As of December 2024Step into luxury and convenience at 2115 Rosemont Street, Placentia!
This impeccably remodeled single-story home boasts 4 spacious bedrooms, 2 beautifully updated bathrooms, and an expansive 2,385 sq. ft. of living space. With a long list of upgrades, including new interior and exterior paint, brand-new windows, stunning new flooring, a sleek modern kitchen, and fully renovated bathrooms, this home is a true showstopper. The new garage door and epoxy flooring in the garage add to the polished and move-in-ready appeal.
As you step inside, you’re greeted by a flood of natural light streaming through the home’s five sliding glass doors and numerous windows, creating a bright and welcoming ambiance. The layout is thoughtfully designed, with some interior steps adding character and flow to the space.
Nestled in the heart of Placentia, this home is located in the highly acclaimed Placentia-Yorba Linda School District. The neighborhood offers proximity to parks, shopping centers, dining options, and excellent schools, all within a short drive. Enjoy the vibrant community atmosphere while having easy access to major freeways, making commutes a breeze.
Just unpack and relax! With every detail already attended to, from the floors to the fixtures, this home is truly turnkey. The spacious lot and inviting curb appeal complete the package, making it perfect for anyone seeking comfort, style, and a sense of home.
Schedule a tour today to see how 2115 Rosemont Street can become your next chapter!
Last Agent to Sell the Property
Major League Properties Brokerage Phone: 714-276-8097 License #02005576 Listed on: 11/27/2024
Home Details
Home Type
- Single Family
Est. Annual Taxes
- $6,810
Year Built
- Built in 1966
Lot Details
- 7,650 Sq Ft Lot
- Cul-De-Sac
- Block Wall Fence
- Landscaped
- Corner Lot
- Front and Back Yard Sprinklers
- Private Yard
- Lawn
- Back and Front Yard
Parking
- 2 Car Attached Garage
- Parking Available
- Front Facing Garage
- Driveway
Home Design
- Turnkey
- Interior Block Wall
Interior Spaces
- 2,385 Sq Ft Home
- 1-Story Property
- Open Floorplan
- Recessed Lighting
- Double Door Entry
- Sliding Doors
- Family Room with Fireplace
- Living Room
- Dining Room
- Bonus Room
- Laminate Flooring
- Laundry Room
Kitchen
- Updated Kitchen
- Electric Oven
- Electric Cooktop
- Dishwasher
- Granite Countertops
- Disposal
Bedrooms and Bathrooms
- 4 Main Level Bedrooms
- Mirrored Closets Doors
- Remodeled Bathroom
- Bathroom on Main Level
- 2 Full Bathrooms
- Granite Bathroom Countertops
- Dual Sinks
- Dual Vanity Sinks in Primary Bathroom
- Bathtub with Shower
- Walk-in Shower
Home Security
- Carbon Monoxide Detectors
- Fire and Smoke Detector
Outdoor Features
- Concrete Porch or Patio
- Exterior Lighting
Schools
- Sierra Vista Elementary School
- Kraemer Middle School
- El Dorado High School
Utilities
- Central Heating and Cooling System
- Natural Gas Connected
- Phone Available
- Cable TV Available
Community Details
- No Home Owners Association
Listing and Financial Details
- Tax Lot 3
- Tax Tract Number 4010
- Assessor Parcel Number 33614201
- $833 per year additional tax assessments
- Seller Considering Concessions
Ownership History
Purchase Details
Home Financials for this Owner
Home Financials are based on the most recent Mortgage that was taken out on this home.Purchase Details
Home Financials for this Owner
Home Financials are based on the most recent Mortgage that was taken out on this home.Purchase Details
Purchase Details
Similar Homes in Placentia, CA
Home Values in the Area
Average Home Value in this Area
Purchase History
| Date | Type | Sale Price | Title Company |
|---|---|---|---|
| Grant Deed | $1,325,000 | Commonwealth Land Title | |
| Grant Deed | $1,030,000 | Commonwealth Land Title | |
| Interfamily Deed Transfer | -- | None Available | |
| Interfamily Deed Transfer | -- | None Available |
Mortgage History
| Date | Status | Loan Amount | Loan Type |
|---|---|---|---|
| Open | $600,000 | New Conventional | |
| Previous Owner | $738,750 | Construction |
Property History
| Date | Event | Price | Change | Sq Ft Price |
|---|---|---|---|---|
| 12/18/2024 12/18/24 | Sold | $1,325,000 | +3.9% | $556 / Sq Ft |
| 12/02/2024 12/02/24 | Pending | -- | -- | -- |
| 11/27/2024 11/27/24 | For Sale | $1,275,000 | +29.4% | $535 / Sq Ft |
| 08/29/2024 08/29/24 | Sold | $985,000 | 0.0% | $413 / Sq Ft |
| 08/29/2024 08/29/24 | Pending | -- | -- | -- |
| 08/29/2024 08/29/24 | For Sale | $985,000 | -- | $413 / Sq Ft |
Tax History Compared to Growth
Tax History
| Year | Tax Paid | Tax Assessment Tax Assessment Total Assessment is a certain percentage of the fair market value that is determined by local assessors to be the total taxable value of land and additions on the property. | Land | Improvement |
|---|---|---|---|---|
| 2024 | $6,810 | $566,674 | $368,331 | $198,343 |
| 2023 | $6,664 | $555,563 | $361,109 | $194,454 |
| 2022 | $6,563 | $544,670 | $354,028 | $190,642 |
| 2021 | $6,404 | $533,991 | $347,087 | $186,904 |
| 2020 | $6,422 | $528,516 | $343,528 | $184,988 |
| 2019 | $6,166 | $518,153 | $336,792 | $181,361 |
| 2018 | $6,085 | $507,994 | $330,189 | $177,805 |
| 2017 | $5,980 | $498,034 | $323,715 | $174,319 |
| 2016 | $5,860 | $488,269 | $317,368 | $170,901 |
| 2015 | $5,783 | $480,935 | $312,601 | $168,334 |
| 2014 | $5,618 | $471,515 | $306,478 | $165,037 |
Agents Affiliated with this Home
-
Matt Luke

Seller's Agent in 2024
Matt Luke
Major League Properties
(714) 412-1982
47 in this area
190 Total Sales
-
Monica Cornelius

Seller's Agent in 2024
Monica Cornelius
Major League Properties
(714) 686-2470
4 in this area
52 Total Sales
-
Jessica Lee
J
Buyer's Agent in 2024
Jessica Lee
RE/MAX
(626) 872-2207
3 in this area
61 Total Sales
Map
Source: California Regional Multiple Listing Service (CRMLS)
MLS Number: PW24240491
APN: 336-142-01
- 401 Marymont Ave
- 1924 Frederick St
- 121 W Borromeo Ave
- 213 E Borromeo Ave
- 2851 Rolling Hills Dr Unit 45
- 2851 Rolling Hills Dr Unit 260
- 2851 Rolling Hills Dr Unit 255
- 2851 Rolling Hills Dr Unit 224
- 2789 Pine Creek Cir
- 3020 Associated Rd Unit 110
- 3026 Associated Rd Unit 103
- 2910 Pinewood Ct
- 3010 Associated Rd Unit 133
- 2965 Bluegrass Ln
- 2937 Arboridge Ct
- 1730 Roanoke St
- 2902 Parkwood Ct
- 3110 E Palm Dr Unit 14
- 2129 Studio Dr
- 2430 Chinook Dr

