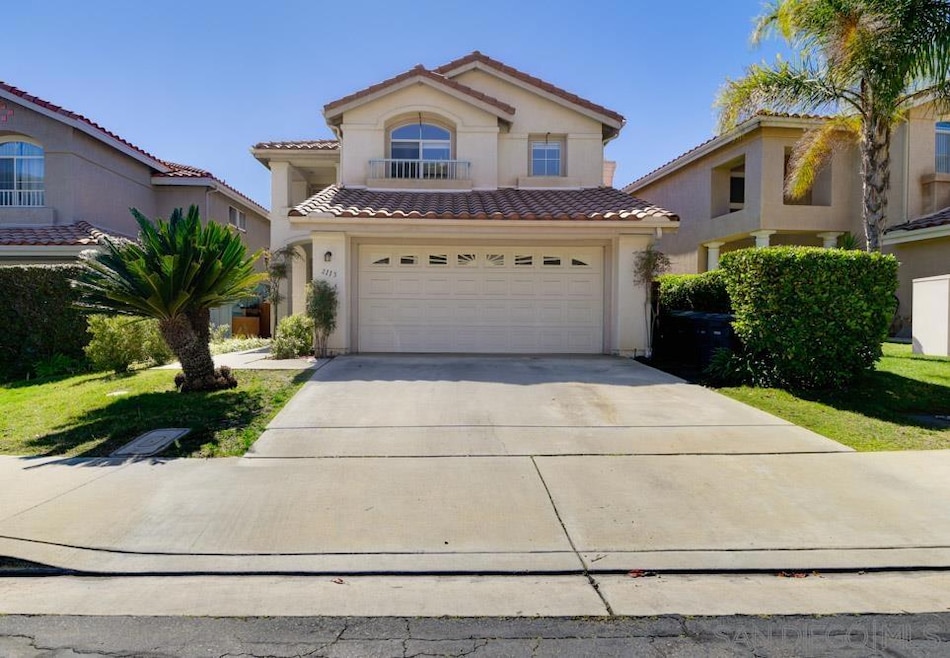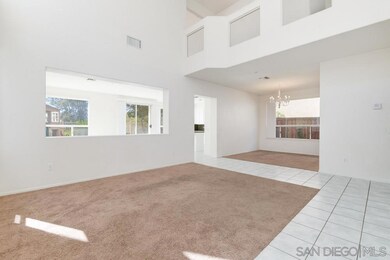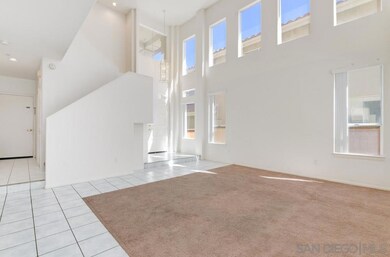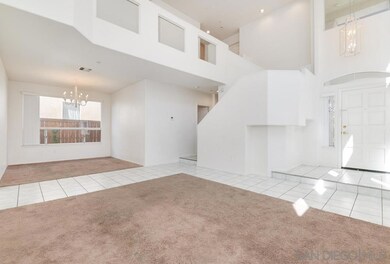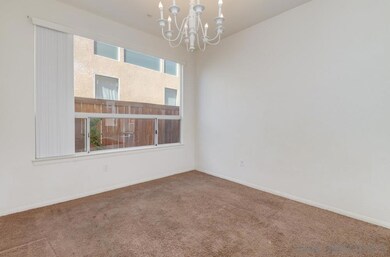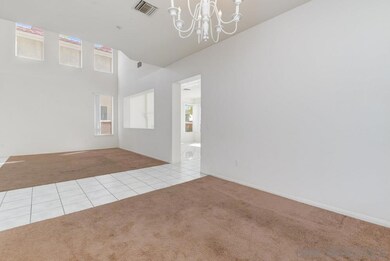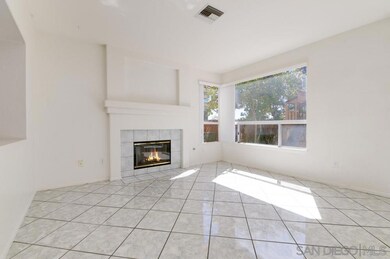
2115 Valley Rim Glen Escondido, CA 92026
Mesa Rock NeighborhoodHighlights
- Property Near a Canyon
- Community Pool
- Laundry Room
- Richland Elementary Rated A
- Slab Porch or Patio
- Tile Flooring
About This Home
As of May 2025Price Adjustment!!! This home in an Exclusive Gated Community with 24/7 guard security!!! A blank canvas waiting for your vision! This property offers endless possibilities to create the home of your dreams. Whether you're looking to customize every detail or invest in a fantastic opportunity, this home is ready for your personal touch. Nestled in a quiet cul-de-sac, this home offers the perfect blend of tranquility, natural beauty, and modern convenience. With 2,462 square feet of living space and soaring high ceilings, the open-concept design creates a bright and airy atmosphere, enhanced by an abundance of windows that flood the home with natural light. The backdrop of a picturesque canyon provides a serene, peaceful setting you’ll love coming home to every day. This spacious home features a thoughtfully designed layout, including a convenient bedroom and bath downstairs—ideal for guests or multi-generational living. The newly painted kitchen cabinets give the kitchen a fresh, modern look, and the large island and ample counter space make it perfect for cooking and entertaining. The adjoining family room is perfect for cozy evenings or hosting gatherings with friends and family. Outside, enjoy the benefits of living in a gated community with access to premium amenities, including a clubhouse with a pool, tennis courts, and basketball courts. Whether you’re relaxing by the pool, getting active on the courts, or simply enjoying the tranquility of the canyon views from your private backyard, this community has everything you need for a balanced lifestyle. Buyer & Buyer Agent to verify all information herein prior to submitting an offer.
Last Agent to Sell the Property
Weichert SoCal License #01229762 Listed on: 03/10/2025

Home Details
Home Type
- Single Family
Est. Annual Taxes
- $3,674
Year Built
- Built in 1994
Lot Details
- 4,119 Sq Ft Lot
- Property Near a Canyon
- Sprinkler System
- Property is zoned R-1:SINGLE
HOA Fees
- $250 Monthly HOA Fees
Parking
- 2 Car Garage
- Driveway
Home Design
- Shingle Roof
- Stucco Exterior
Interior Spaces
- 2,462 Sq Ft Home
- 2-Story Property
- Family Room with Fireplace
- <<builtInRangeToken>>
Flooring
- Carpet
- Tile
Bedrooms and Bathrooms
- 5 Bedrooms
- 3 Full Bathrooms
Laundry
- Laundry Room
- Gas Dryer Hookup
Schools
- San Marcos Unified School District High School
Additional Features
- Slab Porch or Patio
- Separate Water Meter
Listing and Financial Details
- Assessor Parcel Number 187-640-09-00
Community Details
Overview
- Association fees include common area maintenance
- Emerald Heights Association
Recreation
- Community Pool
Ownership History
Purchase Details
Home Financials for this Owner
Home Financials are based on the most recent Mortgage that was taken out on this home.Purchase Details
Home Financials for this Owner
Home Financials are based on the most recent Mortgage that was taken out on this home.Purchase Details
Home Financials for this Owner
Home Financials are based on the most recent Mortgage that was taken out on this home.Purchase Details
Home Financials for this Owner
Home Financials are based on the most recent Mortgage that was taken out on this home.Purchase Details
Home Financials for this Owner
Home Financials are based on the most recent Mortgage that was taken out on this home.Similar Homes in Escondido, CA
Home Values in the Area
Average Home Value in this Area
Purchase History
| Date | Type | Sale Price | Title Company |
|---|---|---|---|
| Grant Deed | $860,000 | Lawyers Title | |
| Interfamily Deed Transfer | -- | None Available | |
| Interfamily Deed Transfer | -- | Equity Title Escondido | |
| Interfamily Deed Transfer | -- | -- | |
| Grant Deed | $195,500 | Continental Lawyers Title |
Mortgage History
| Date | Status | Loan Amount | Loan Type |
|---|---|---|---|
| Open | $902,550 | Construction | |
| Previous Owner | $333,000 | New Conventional | |
| Previous Owner | $333,000 | No Value Available | |
| Previous Owner | $69,300 | Credit Line Revolving | |
| Previous Owner | $480,000 | Negative Amortization | |
| Previous Owner | $100,000 | Credit Line Revolving | |
| Previous Owner | $325,000 | Unknown | |
| Previous Owner | $65,000 | Credit Line Revolving | |
| Previous Owner | $266,246 | Unknown | |
| Previous Owner | $270,000 | Unknown | |
| Previous Owner | $62,000 | Stand Alone Second | |
| Previous Owner | $185,700 | No Value Available |
Property History
| Date | Event | Price | Change | Sq Ft Price |
|---|---|---|---|---|
| 07/09/2025 07/09/25 | For Sale | $1,225,000 | +42.4% | $498 / Sq Ft |
| 05/09/2025 05/09/25 | Sold | $860,000 | -14.0% | $349 / Sq Ft |
| 04/30/2025 04/30/25 | Pending | -- | -- | -- |
| 03/31/2025 03/31/25 | Price Changed | $999,999 | -4.8% | $406 / Sq Ft |
| 03/23/2025 03/23/25 | For Sale | $1,050,000 | 0.0% | $426 / Sq Ft |
| 03/18/2025 03/18/25 | Pending | -- | -- | -- |
| 03/10/2025 03/10/25 | For Sale | $1,050,000 | -- | $426 / Sq Ft |
Tax History Compared to Growth
Tax History
| Year | Tax Paid | Tax Assessment Tax Assessment Total Assessment is a certain percentage of the fair market value that is determined by local assessors to be the total taxable value of land and additions on the property. | Land | Improvement |
|---|---|---|---|---|
| 2024 | $3,674 | $324,910 | $83,301 | $241,609 |
| 2023 | $3,609 | $318,540 | $81,668 | $236,872 |
| 2022 | $3,567 | $312,295 | $80,067 | $232,228 |
| 2021 | $3,511 | $306,173 | $78,498 | $227,675 |
| 2020 | $3,485 | $303,035 | $77,694 | $225,341 |
| 2019 | $3,413 | $297,094 | $76,171 | $220,923 |
| 2018 | $3,309 | $291,270 | $74,678 | $216,592 |
| 2017 | $3,247 | $285,560 | $73,214 | $212,346 |
| 2016 | $3,202 | $279,962 | $71,779 | $208,183 |
| 2015 | $3,159 | $275,757 | $70,701 | $205,056 |
| 2014 | $3,827 | $270,357 | $69,317 | $201,040 |
Agents Affiliated with this Home
-
Corie Aguinaldo

Seller's Agent in 2025
Corie Aguinaldo
Weichert SoCal
(619) 316-1241
1 in this area
7 Total Sales
-
Scott Vinson II

Seller Co-Listing Agent in 2025
Scott Vinson II
Weichert SoCal
(619) 917-0574
69 Total Sales
Map
Source: San Diego MLS
MLS Number: 250021034
APN: 187-640-09
- 2133 View Crest Glen
- 1926 Pamela Ln
- 2073 Carol Lee Ln
- 2072 Golden Circle Dr
- 1839 Pamela Ln
- 2011 Copernicus Ct
- 1872 Fairway Park Unit B
- 1729 Michael Glen
- 1701 Rosemary Ct
- 2522 Woodland Heights Glen
- 2035 David Dr
- 2412 Starlight Glen
- 0 Borden Rd
- 1401 El Norte Pkwy Unit 217
- 1401 El Norte Pkwy Unit 282
- 1401 El Norte Pkwy Unit 60
- 1401 El Norte Pkwy Unit 9
- 1401 El Norte Pkwy Unit 145
- 1401 El Norte Pkwy Unit SPC 237
- 1845 Newton Ct
