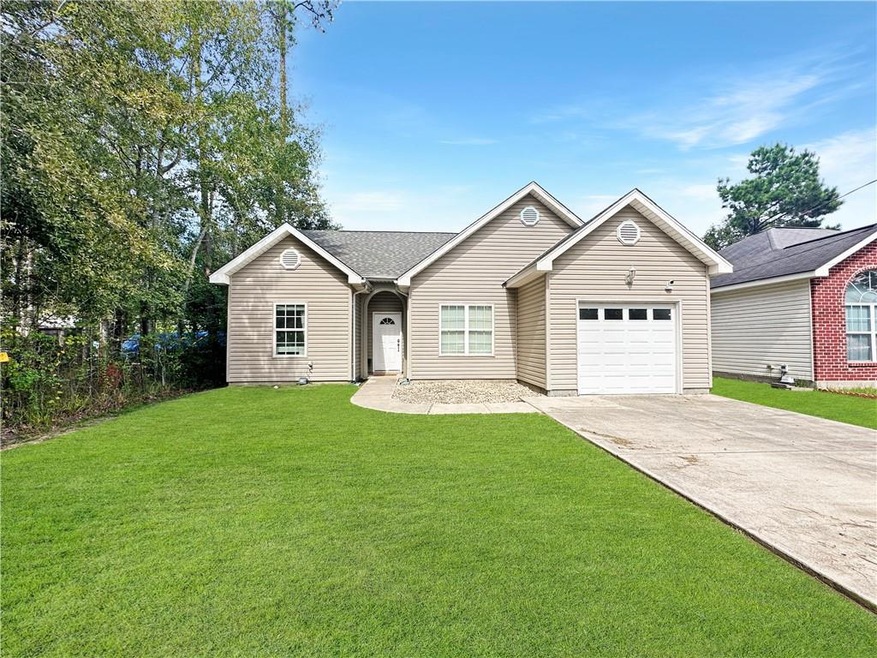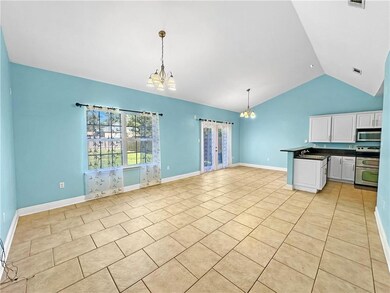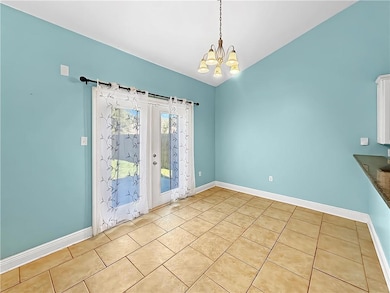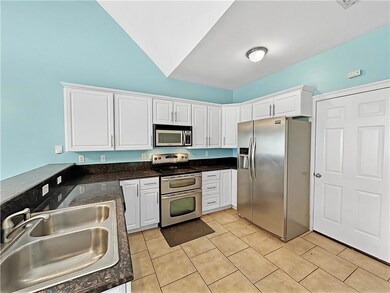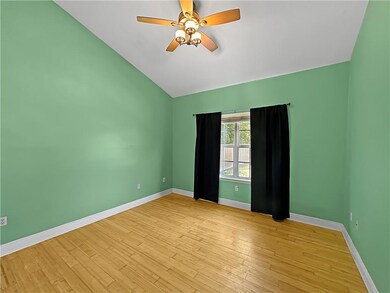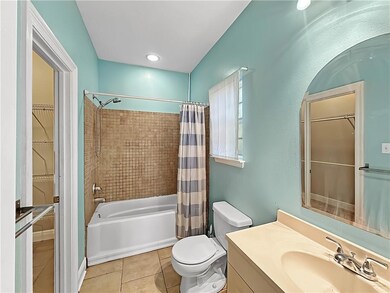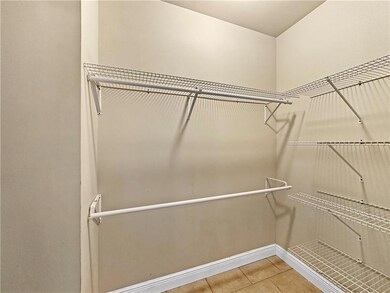
2116 Jay St Slidell, LA 70460
Highlights
- Traditional Architecture
- Central Heating and Cooling System
- Property is in excellent condition
- Brick Porch or Patio
- 1 Car Garage
- Rectangular Lot
About This Home
As of December 2023NEW PRICE!! Welcome to 2116 Jay Street, a charming haven situated in a tranquil Slidell neighborhood. This inviting 3-bedroom, 2-bathroom home is the epitome of Southern comfort, featuring a myriad of modern amenities. As you pull into the driveway, you'll be greeted by the well-maintained exterior and a 1-car garage that offers ample storage solutions. Inside you'll find a warm, welcoming atmosphere accentuated by natural light pouring in through the generous windows. The seamless floor plan leads you from the foyer into the cozy living room, setting the perfect stage for gatherings and movie nights.
Move on to the kitchen where culinary dreams come to life! All appliances are included, making meal preparation as convenient as ever. The adjacent dining area is perfect for hosting dinners or enjoying a morning cup of coffee. The 3 well-appointed bedrooms offer plenty of space and tranquility, featuring closets that provide ample storage. The primary suite boasts a private bathroom; a sanctuary where you can unwind after a long day.
Move out back to discover your private fenced yard, a blank canvas awaiting your personal touch. The space is perfect for barbecues, gardening, or simply enjoying Louisiana’s lovely weather. Rest easy knowing your home is situated in Flood Zone C, offering you additional peace of mind.
This home is conveniently located near shopping centers, as well as several parks, and has easy access to main roads, making your daily commute a breeze. Don't miss your chance to own this move-in ready home, complete with all the amenities you need for a comfortable lifestyle. Schedule your private tour today and come see what makes 2116 Jay Street a special place to call home!
Last Agent to Sell the Property
Keller Williams NOLA Northlake License #995712390 Listed on: 10/19/2023

Co-Listed By
LILY LAROCHE
Keller Williams Realty License #995709291
Home Details
Home Type
- Single Family
Est. Annual Taxes
- $1,117
Year Built
- Built in 2009
Lot Details
- 8,111 Sq Ft Lot
- Lot Dimensions are 50x135
- Fenced
- Rectangular Lot
- Property is in excellent condition
Parking
- 1 Car Garage
Home Design
- Traditional Architecture
- Slab Foundation
- Shingle Roof
- Vinyl Siding
Interior Spaces
- 1,170 Sq Ft Home
- Property has 1 Level
Kitchen
- <<OvenToken>>
- Range<<rangeHoodToken>>
- <<microwave>>
- Dishwasher
Bedrooms and Bathrooms
- 3 Bedrooms
- 2 Full Bathrooms
Laundry
- Dryer
- Washer
Home Security
- Carbon Monoxide Detectors
- Fire and Smoke Detector
Schools
- Stpsb Elementary And Middle School
- Stpsb High School
Utilities
- Central Heating and Cooling System
- Septic Tank
Additional Features
- Energy-Efficient Lighting
- Brick Porch or Patio
- Outside City Limits
Community Details
- Ozone Woods Subdivision
Listing and Financial Details
- Tax Lot 8
- Assessor Parcel Number 113121
Ownership History
Purchase Details
Home Financials for this Owner
Home Financials are based on the most recent Mortgage that was taken out on this home.Purchase Details
Home Financials for this Owner
Home Financials are based on the most recent Mortgage that was taken out on this home.Purchase Details
Home Financials for this Owner
Home Financials are based on the most recent Mortgage that was taken out on this home.Purchase Details
Similar Homes in Slidell, LA
Home Values in the Area
Average Home Value in this Area
Purchase History
| Date | Type | Sale Price | Title Company |
|---|---|---|---|
| Deed | $168,000 | Bayou Title | |
| Cash Sale Deed | $140,000 | Bayou Title | |
| Cash Sale Deed | $128,000 | Camellia Title | |
| Warranty Deed | $57,000 | None Available |
Mortgage History
| Date | Status | Loan Amount | Loan Type |
|---|---|---|---|
| Open | $156,000 | New Conventional | |
| Previous Owner | $141,414 | New Conventional | |
| Previous Owner | $121,600 | New Conventional | |
| Previous Owner | $95,200 | New Conventional |
Property History
| Date | Event | Price | Change | Sq Ft Price |
|---|---|---|---|---|
| 12/28/2023 12/28/23 | Sold | -- | -- | -- |
| 12/06/2023 12/06/23 | Price Changed | $165,900 | -5.1% | $142 / Sq Ft |
| 11/27/2023 11/27/23 | Price Changed | $174,900 | -2.6% | $149 / Sq Ft |
| 11/08/2023 11/08/23 | Price Changed | $179,500 | -2.7% | $153 / Sq Ft |
| 10/30/2023 10/30/23 | Price Changed | $184,500 | -2.6% | $158 / Sq Ft |
| 10/19/2023 10/19/23 | For Sale | $189,500 | +35.4% | $162 / Sq Ft |
| 02/10/2020 02/10/20 | Sold | -- | -- | -- |
| 01/11/2020 01/11/20 | Pending | -- | -- | -- |
| 10/31/2019 10/31/19 | For Sale | $140,000 | +10.0% | $121 / Sq Ft |
| 10/31/2016 10/31/16 | Sold | -- | -- | -- |
| 10/01/2016 10/01/16 | Pending | -- | -- | -- |
| 08/22/2016 08/22/16 | For Sale | $127,300 | -- | $110 / Sq Ft |
Tax History Compared to Growth
Tax History
| Year | Tax Paid | Tax Assessment Tax Assessment Total Assessment is a certain percentage of the fair market value that is determined by local assessors to be the total taxable value of land and additions on the property. | Land | Improvement |
|---|---|---|---|---|
| 2024 | $1,117 | $15,742 | $2,250 | $13,492 |
| 2023 | $1,117 | $11,407 | $1,500 | $9,907 |
| 2022 | $60,822 | $11,407 | $1,500 | $9,907 |
| 2021 | $607 | $11,407 | $1,500 | $9,907 |
| 2020 | $605 | $11,407 | $1,500 | $9,907 |
| 2019 | $1,594 | $10,354 | $750 | $9,604 |
| 2018 | $1,599 | $10,354 | $750 | $9,604 |
| 2017 | $1,610 | $10,354 | $750 | $9,604 |
| 2016 | $1,646 | $10,354 | $750 | $9,604 |
| 2015 | $500 | $10,389 | $1,600 | $8,789 |
| 2014 | $491 | $10,389 | $1,600 | $8,789 |
| 2013 | -- | $10,389 | $1,600 | $8,789 |
Agents Affiliated with this Home
-
Nathan Bell

Seller's Agent in 2023
Nathan Bell
Keller Williams NOLA Northlake
(985) 515-0782
184 Total Sales
-
L
Seller Co-Listing Agent in 2023
LILY LAROCHE
Keller Williams Realty
-
Billy Lingo
B
Buyer's Agent in 2023
Billy Lingo
Century 21 Lakeshore
(985) 502-5086
58 Total Sales
-
Beth Kobeszko

Seller's Agent in 2016
Beth Kobeszko
Engel & Volkers Slidell - Mandeville
(985) 774-3272
25 Total Sales
Map
Source: ROAM MLS
MLS Number: 2418733
APN: 113121
