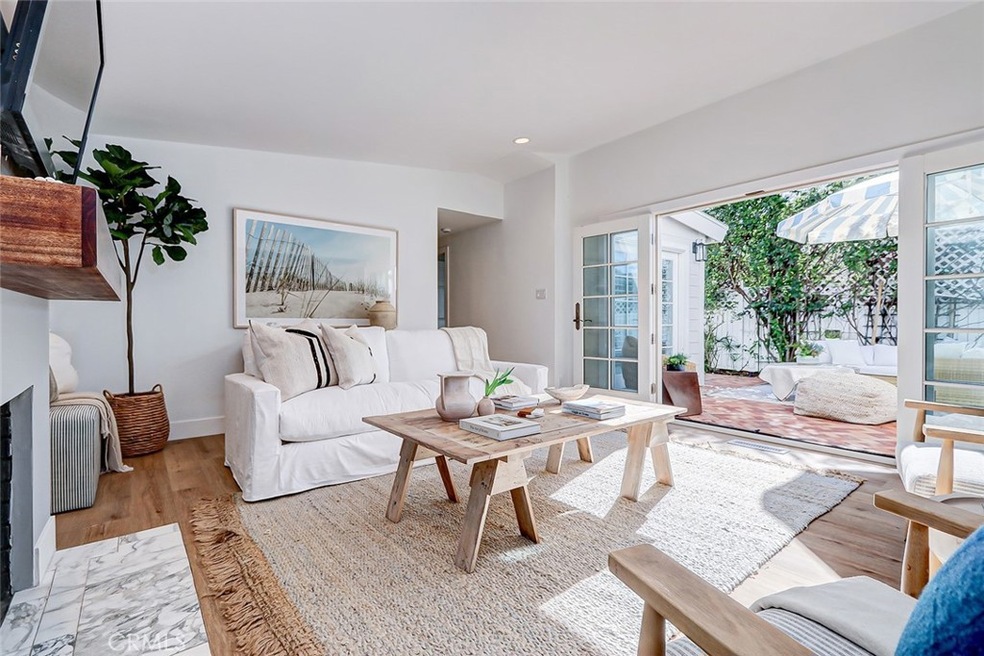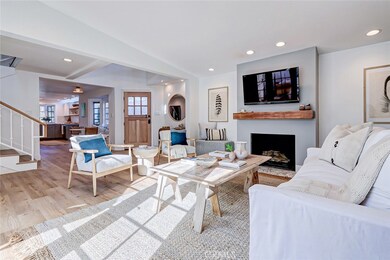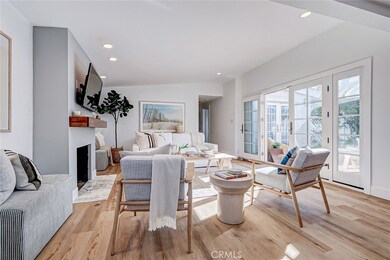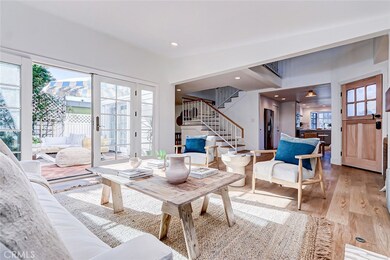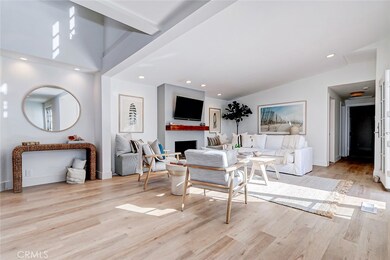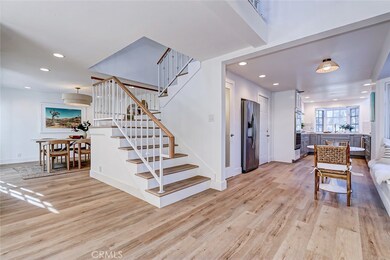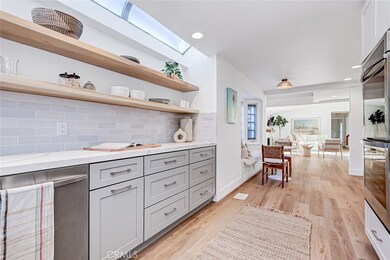
2116 N Ardmore Ave Manhattan Beach, CA 90266
Estimated Value: $2,994,000 - $3,647,000
Highlights
- Primary Bedroom Suite
- Updated Kitchen
- Two Story Ceilings
- Pacific Elementary School Rated A
- Fireplace in Primary Bedroom
- Main Floor Bedroom
About This Home
As of December 2023Located across from the Greenbelt, providing a easy access to Downtown Manhattan Beach from the coveted American Martyrs neighborhood of the Tree Section. This newly refreshed home checks the boxes! A charming Dutch door entry welcomes you to a large entertainer's home offering 4 beds + an office/convertible bonus room, lots of private outdoor space with a full backyard and courtyard, & great proximity to town, Farmer's Market, local park areas & even the beach. You'll be the first to enjoy the remodeled kitchen & primary bath, brand new flooring, interior/exterior paint, an overhauled, new electrical system with two new panels & LED lighting throughout, new fixtures/ceiling fans, baseboards/interior trim, updated fireplace facades, upgrades/updates in the lower bath, & more! This newly enhanced home is flooded with natural light from two sets of all-weather french doors that can be opened wide to enjoy private outdoor lounging, to the kitchen skylight that highlights solid poplar floating shelves. The kitchen has been thoughtfully redesigned to capture optimal function & great working space. The upgraded kitchen features new counters, an imported tile backsplash, new cabinets with two lazy susans, built-in trash/recycling, new double ovens, new range, new dishwasher, new hood & a newly designed pantry. Additional storage & a second fridge are conveniently just steps away in the garage! It's also open to the living room which adjoins a formal dining room with optimal spaces to enjoy entertaining both large and intimate parties. There's also a cheerful in-kitchen breakfast area with a window seat! The primary suite features vaulted, wood ceilings, a large walk-in closet & a refreshed, designer fireplace. It showcases a gorgeous, brand new bathroom retreat with separate tub & thoughtfully designed walk-in shower, complete with a shaving step! An en-suite bonus room can grow with household needs; from a nursery, to workout area, a 2nd office, etc. The large two car garage has an epoxy coated floor, added storage cabinets, a 2nd fridge, washer/dryer, & is ready to add future EV charger(s). With a large garage & brick driveway, there's off-street parking for up to 4 cars. Finding great yard space, with mature trees offering privacy, this close to heart of all of Manhattan Beach's lively community activity is a rare bonus. What more can you ask for?
Last Agent to Sell the Property
eXp Realty of California, Inc. License #01499144 Listed on: 11/09/2023

Home Details
Home Type
- Single Family
Est. Annual Taxes
- $31,587
Year Built
- Built in 1953 | Remodeled
Lot Details
- 4,389 Sq Ft Lot
- Private Yard
- Back and Front Yard
- Property is zoned MNRS
Parking
- 2 Car Direct Access Garage
- 2 Open Parking Spaces
- Parking Storage or Cabinetry
- Parking Available
- Front Facing Garage
- Side by Side Parking
- Single Garage Door
- Garage Door Opener
- Brick Driveway
Interior Spaces
- 2,220 Sq Ft Home
- 2-Story Property
- Beamed Ceilings
- Two Story Ceilings
- Ceiling Fan
- Skylights
- Recessed Lighting
- French Mullion Window
- Garden Windows
- Family Room Off Kitchen
- Living Room with Fireplace
- Formal Dining Room
- Home Office
- Storage
- Tile Flooring
- Park or Greenbelt Views
Kitchen
- Updated Kitchen
- Open to Family Room
- Eat-In Kitchen
- Walk-In Pantry
- Double Oven
- Built-In Range
- Water Line To Refrigerator
- Dishwasher
- Quartz Countertops
- Pots and Pans Drawers
- Built-In Trash or Recycling Cabinet
- Disposal
Bedrooms and Bathrooms
- 4 Bedrooms | 3 Main Level Bedrooms
- Fireplace in Primary Bedroom
- Primary Bedroom Suite
- Multi-Level Bedroom
- Walk-In Closet
- Remodeled Bathroom
- 2 Full Bathrooms
- Makeup or Vanity Space
- Dual Sinks
- Dual Vanity Sinks in Primary Bathroom
- Low Flow Toliet
- Soaking Tub
- Multiple Shower Heads
- Separate Shower
- Low Flow Shower
- Exhaust Fan In Bathroom
Laundry
- Laundry Room
- Laundry in Garage
- Dryer
- Washer
Home Security
- Carbon Monoxide Detectors
- Fire and Smoke Detector
Outdoor Features
- Brick Porch or Patio
- Exterior Lighting
- Shed
Schools
- Manhattan Beach Middle School
- Mira Costa High School
Utilities
- Forced Air Heating System
Community Details
- No Home Owners Association
Listing and Financial Details
- Legal Lot and Block 4 / 92
- Tax Tract Number 2474
- Assessor Parcel Number 4171003004
Ownership History
Purchase Details
Home Financials for this Owner
Home Financials are based on the most recent Mortgage that was taken out on this home.Purchase Details
Home Financials for this Owner
Home Financials are based on the most recent Mortgage that was taken out on this home.Purchase Details
Purchase Details
Similar Homes in Manhattan Beach, CA
Home Values in the Area
Average Home Value in this Area
Purchase History
| Date | Buyer | Sale Price | Title Company |
|---|---|---|---|
| Lawson-Johnston Henry Dillon | $2,770,000 | First American Title | |
| Brown Linda D | -- | Title Source Inc | |
| Brown Linda D | -- | Title Source Inc | |
| Brown Linda D | -- | None Available | |
| Brown Linda Defelice | -- | None Available | |
| Brown Linda Defelice | -- | None Available |
Mortgage History
| Date | Status | Borrower | Loan Amount |
|---|---|---|---|
| Previous Owner | Brown Linda D | $218,445 | |
| Previous Owner | Brown Linda D | $601,260 | |
| Previous Owner | Brown Linda Defelice | $515,000 | |
| Previous Owner | Brown Linda D | $150,000 | |
| Previous Owner | Brown Linda D | $415,000 | |
| Previous Owner | Brown Linda D | $187,500 |
Property History
| Date | Event | Price | Change | Sq Ft Price |
|---|---|---|---|---|
| 12/06/2023 12/06/23 | Sold | $2,770,000 | +2.6% | $1,248 / Sq Ft |
| 11/14/2023 11/14/23 | Pending | -- | -- | -- |
| 11/09/2023 11/09/23 | For Sale | $2,699,000 | -- | $1,216 / Sq Ft |
Tax History Compared to Growth
Tax History
| Year | Tax Paid | Tax Assessment Tax Assessment Total Assessment is a certain percentage of the fair market value that is determined by local assessors to be the total taxable value of land and additions on the property. | Land | Improvement |
|---|---|---|---|---|
| 2024 | $31,587 | $2,770,000 | $2,607,200 | $162,800 |
| 2023 | $7,404 | $622,717 | $494,990 | $127,727 |
| 2022 | $7,281 | $610,508 | $485,285 | $125,223 |
| 2021 | $7,199 | $598,538 | $475,770 | $122,768 |
| 2019 | $7,012 | $580,787 | $461,659 | $119,128 |
| 2018 | $6,846 | $569,400 | $452,607 | $116,793 |
| 2016 | $6,211 | $547,291 | $435,033 | $112,258 |
| 2015 | $6,084 | $539,071 | $428,499 | $110,572 |
| 2014 | $6,007 | $528,513 | $420,106 | $108,407 |
Agents Affiliated with this Home
-
Deanna Whipp

Seller's Agent in 2023
Deanna Whipp
eXp Realty of California, Inc.
(310) 953-1943
1 in this area
4 Total Sales
-
David Caskey

Seller Co-Listing Agent in 2023
David Caskey
eXp Realty of California Inc
(310) 200-1960
123 in this area
352 Total Sales
-
Nicholas Schneider

Buyer's Agent in 2023
Nicholas Schneider
Compass
(310) 809-4875
31 in this area
68 Total Sales
-
Rob Depaoli
R
Buyer Co-Listing Agent in 2023
Rob Depaoli
Compass
(310) 896-5343
21 in this area
49 Total Sales
Map
Source: California Regional Multiple Listing Service (CRMLS)
MLS Number: SB23202402
APN: 4171-003-004
- 2116 N Ardmore Ave
- 2112 N Ardmore Ave
- 2120 N Ardmore Ave
- 2124 N Ardmore Ave
- 2108 N Ardmore Ave
- 2128 N Ardmore Ave
- 2104 N Ardmore Ave
- 689 19th St
- 685 19th St
- 693 19th St
- 677 19th St
- 2001 Flournoy Rd
- 2132 N Ardmore Ave
- 1966 N Ardmore Ave
- 2005 Flournoy Rd
- 1901 Flournoy Rd
- 2136 N Ardmore Ave
- 669 19th St
- 1964 N Ardmore Ave
- 665 19th St
