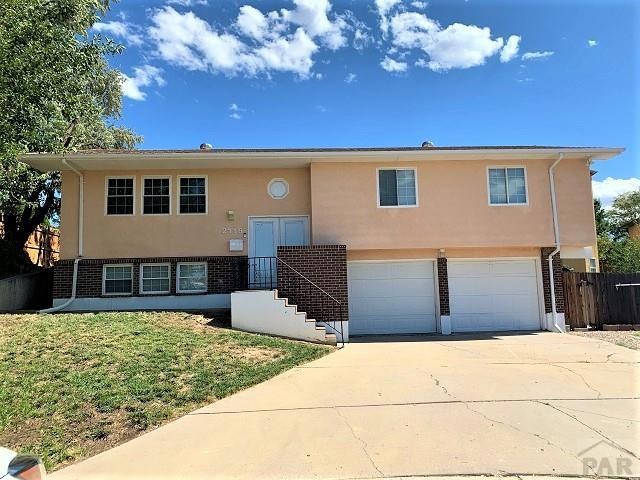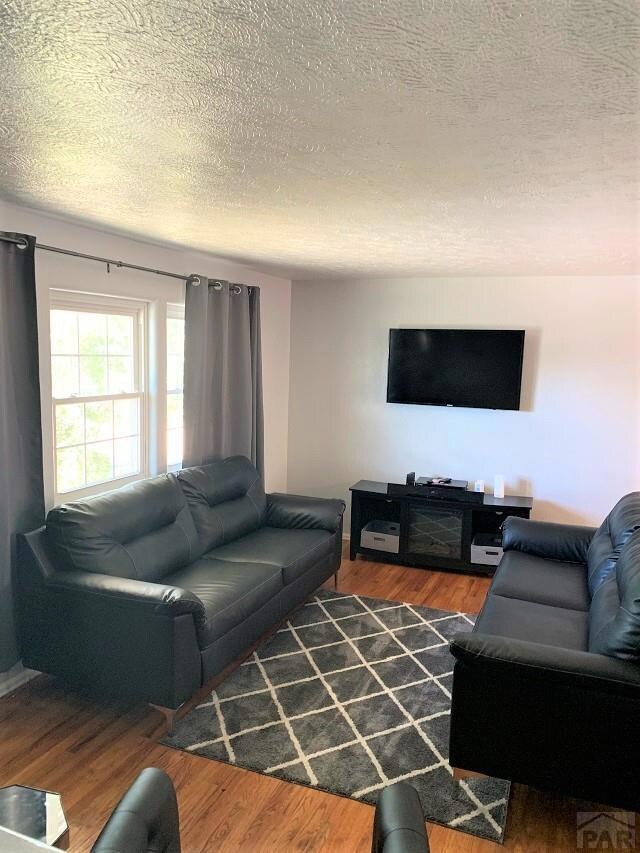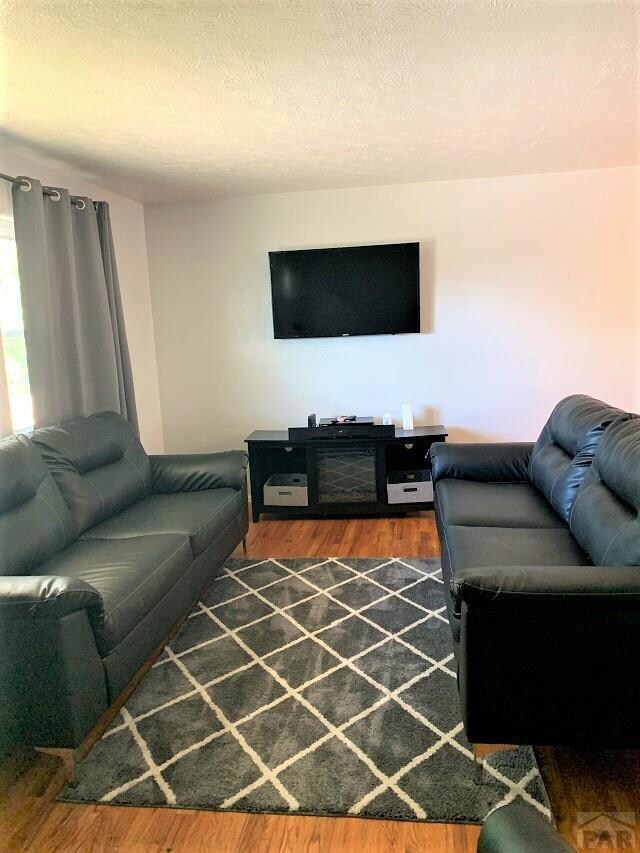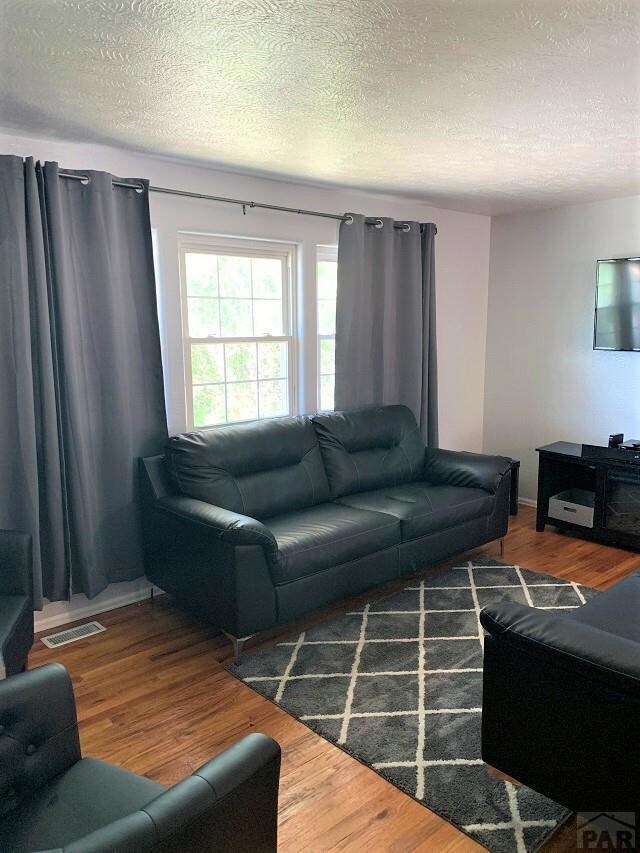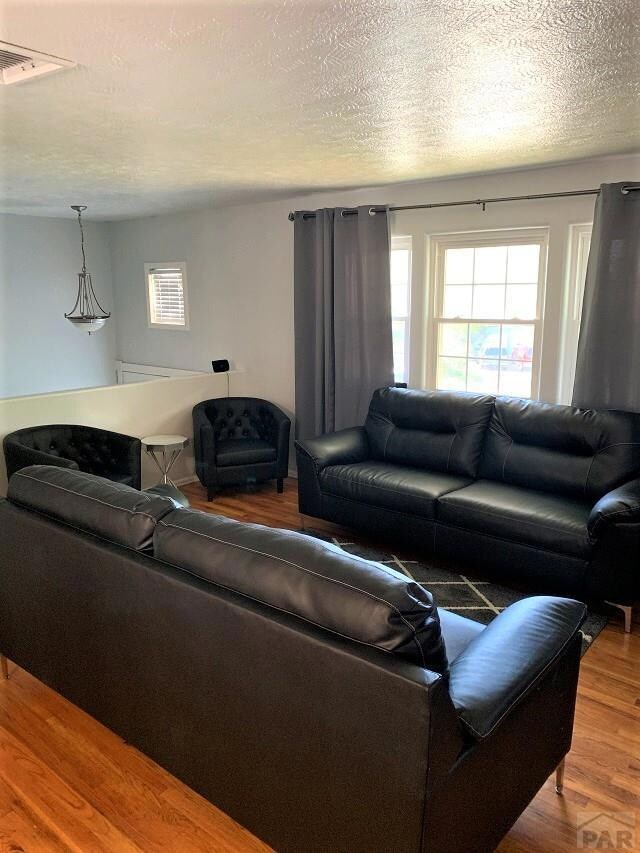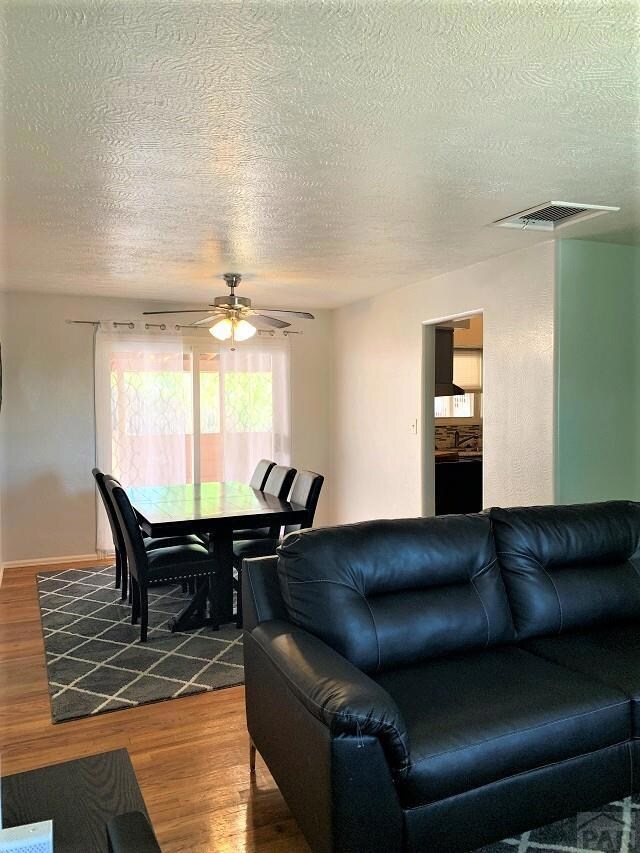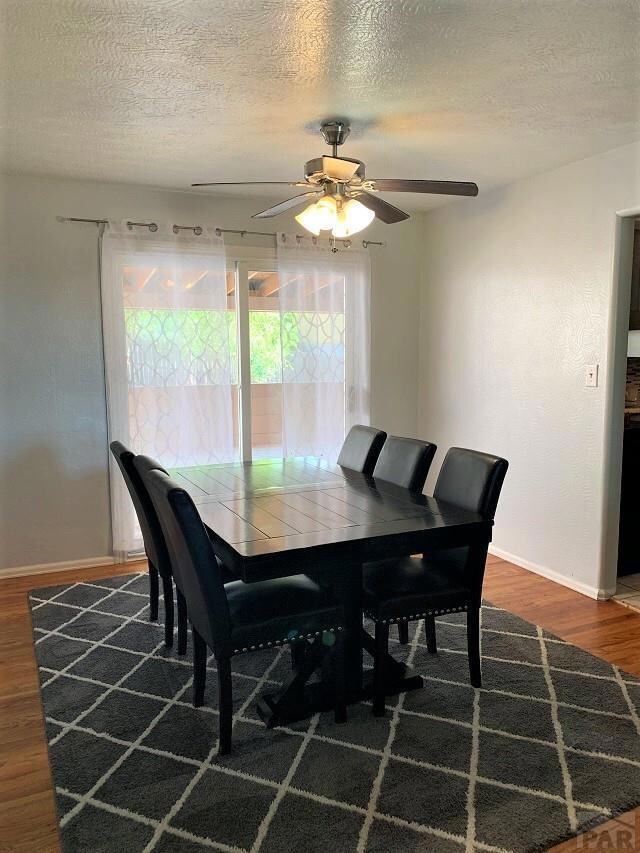
2116 North Place Pueblo, CO 81008
Ridge NeighborhoodHighlights
- Newly Painted Property
- Lawn
- Cul-De-Sac
- Wood Flooring
- No HOA
- 2 Car Attached Garage
About This Home
As of March 2025Spacious North side Bi-Level home, on cul-de-sac has a lot going for it. Upper level has living room & dining room with hardwood flooring. Updated kitchen with newer appliances that were upgraded 3 years ago with breakfast nook has tile floors. Master bedroom with attached 3/4 bath and it own access to rear deck, 2 more bedrooms and a full bath.. lower level has family room and extra bedroom with newer flooring and 3/4 bath. Utility room with laundry room. Has Central Air & Roof Mount Swamp Cooler. Humongous deck is great for entertaining, apx. 50 ft. X 16 ft covered trex deck and 14 X 12 open trex deck that is near a possible water feature, that you can create! Spacious back yard ready for you to landscape or design to your own space!! RV parking. 2 Car Garage attached has a lot of additional space for storage. Come by and take a look at this home before its gone!
Last Agent to Sell the Property
Keller Williams Performance Realty License #100034481 Listed on: 09/17/2019

Last Buyer's Agent
Keller Williams Performance Realty License #100034481 Listed on: 09/17/2019

Home Details
Home Type
- Single Family
Est. Annual Taxes
- $1,092
Year Built
- Built in 1972
Lot Details
- 7,187 Sq Ft Lot
- Cul-De-Sac
- Wood Fence
- Irregular Lot
- Sprinkler System
- Landscaped with Trees
- Lawn
- Property is zoned R-2
Parking
- 2 Car Attached Garage
Home Design
- Bi-Level Home
- Newly Painted Property
- Brick or Stone Mason
- Frame Construction
- Composition Roof
- Wood Siding
- Copper Plumbing
- Lead Paint Disclosure
Interior Spaces
- Double Pane Windows
- Vinyl Clad Windows
- Window Treatments
- Living Room
- Dining Room
- Crawl Space
- Fire and Smoke Detector
- Laundry on lower level
Kitchen
- Electric Oven or Range
- Range Hood
- Dishwasher
- Disposal
Flooring
- Wood
- Tile
Bedrooms and Bathrooms
- 4 Bedrooms
- 3 Bathrooms
Outdoor Features
- Covered Deck
- Shed
- Stoop
Utilities
- Refrigerated Cooling System
- Forced Air Heating System
- Heating System Uses Natural Gas
- Gas Water Heater
Community Details
- No Home Owners Association
- Northridge/Eagleridge Subdivision
Listing and Financial Details
- Exclusions: washer and dryer and sellers personal belongings
Ownership History
Purchase Details
Home Financials for this Owner
Home Financials are based on the most recent Mortgage that was taken out on this home.Purchase Details
Similar Homes in Pueblo, CO
Home Values in the Area
Average Home Value in this Area
Purchase History
| Date | Type | Sale Price | Title Company |
|---|---|---|---|
| Warranty Deed | $298,000 | Elevated Title | |
| Warranty Deed | -- | None Listed On Document |
Mortgage History
| Date | Status | Loan Amount | Loan Type |
|---|---|---|---|
| Open | $238,400 | New Conventional |
Property History
| Date | Event | Price | Change | Sq Ft Price |
|---|---|---|---|---|
| 03/24/2025 03/24/25 | Sold | $298,000 | 0.0% | $129 / Sq Ft |
| 03/24/2025 03/24/25 | Sold | $298,000 | -0.3% | $166 / Sq Ft |
| 03/05/2025 03/05/25 | Off Market | $298,900 | -- | -- |
| 01/30/2025 01/30/25 | For Sale | $298,900 | 0.0% | $130 / Sq Ft |
| 07/20/2024 07/20/24 | Price Changed | $298,900 | -2.0% | $166 / Sq Ft |
| 06/27/2024 06/27/24 | Price Changed | $304,900 | -1.6% | $169 / Sq Ft |
| 04/04/2024 04/04/24 | Price Changed | $310,000 | -1.6% | $172 / Sq Ft |
| 03/08/2024 03/08/24 | Price Changed | $314,900 | -1.7% | $175 / Sq Ft |
| 01/22/2024 01/22/24 | For Sale | $320,300 | +40.5% | $178 / Sq Ft |
| 12/13/2019 12/13/19 | Sold | $228,000 | +1.3% | $123 / Sq Ft |
| 09/17/2019 09/17/19 | Pending | -- | -- | -- |
| 09/17/2019 09/17/19 | For Sale | $225,000 | +42.5% | $121 / Sq Ft |
| 11/14/2016 11/14/16 | Sold | $157,900 | -4.8% | $85 / Sq Ft |
| 06/30/2016 06/30/16 | Pending | -- | -- | -- |
| 06/30/2016 06/30/16 | For Sale | $165,900 | +90.9% | $89 / Sq Ft |
| 02/04/2014 02/04/14 | Sold | $86,900 | -18.5% | $47 / Sq Ft |
| 07/24/2013 07/24/13 | Pending | -- | -- | -- |
| 07/24/2013 07/24/13 | For Sale | $106,600 | -- | $57 / Sq Ft |
Tax History Compared to Growth
Tax History
| Year | Tax Paid | Tax Assessment Tax Assessment Total Assessment is a certain percentage of the fair market value that is determined by local assessors to be the total taxable value of land and additions on the property. | Land | Improvement |
|---|---|---|---|---|
| 2024 | $1,824 | $18,620 | -- | -- |
| 2023 | $1,845 | $22,310 | $1,340 | $20,970 |
| 2022 | $1,769 | $17,822 | $1,390 | $16,432 |
| 2021 | $1,826 | $18,340 | $1,430 | $16,910 |
| 2020 | $1,390 | $18,340 | $1,430 | $16,910 |
| 2019 | $1,390 | $13,762 | $1,216 | $12,546 |
| 2018 | $1,092 | $12,053 | $1,224 | $10,829 |
| 2017 | $1,103 | $12,053 | $1,224 | $10,829 |
| 2016 | $1,054 | $11,604 | $1,353 | $10,251 |
Agents Affiliated with this Home
-
Tara Morris

Seller's Agent in 2025
Tara Morris
HomeSmart
(719) 240-3995
2 in this area
10 Total Sales
-
Cimberley Moore-Devenyns

Buyer's Agent in 2025
Cimberley Moore-Devenyns
Exp Realty LLC
(719) 641-1402
6 in this area
92 Total Sales
-
Karin Martinez
K
Seller's Agent in 2019
Karin Martinez
Keller Williams Performance Realty
(719) 320-6494
16 in this area
135 Total Sales
-
Eva Gebhards
E
Buyer Co-Listing Agent in 2019
Eva Gebhards
HomeSmart
(719) 329-8491
31 Total Sales
-
Kristy Chavez

Seller's Agent in 2016
Kristy Chavez
RE/MAX
(719) 406-4406
6 in this area
165 Total Sales
-
KRISTIN MULDOON
K
Seller's Agent in 2014
KRISTIN MULDOON
Muldoon Associates, Inc
(719) 240-0991
1 in this area
97 Total Sales
Map
Source: Pueblo Association of REALTORS®
MLS Number: 182279
APN: 0-5-14-2-03-004
- 2117 Settlers Dr
- 4212 Widener St
- 4214 Widener St
- TBD Crane Ridge Dr
- TBD N Fwy
- 24 Arrowsmith Dr
- 3 Chism Trail
- 4408 Erindale Ln
- 2217 Inspiration Ln
- 2306 Wheatland Dr
- 4416 Meadowlark Ln
- 4216 Wills Blvd
- 4409 Widener St
- 1710 Aquila Dr
- 2322 Inspiration Ln
- 4012 Crestview Dr
- 2330 Inspiration Ln
- 1705 Aquila Dr
- Lot 3 Kachina Dr
