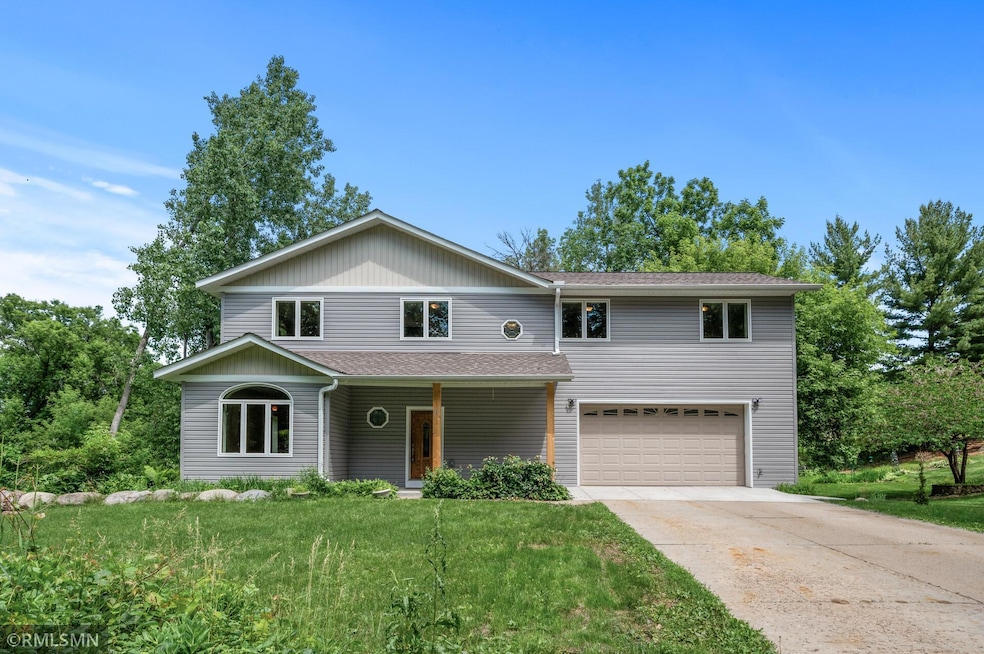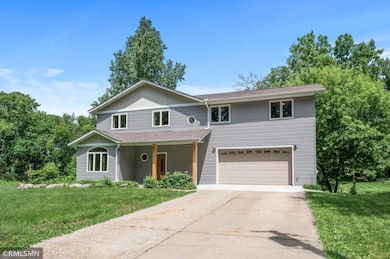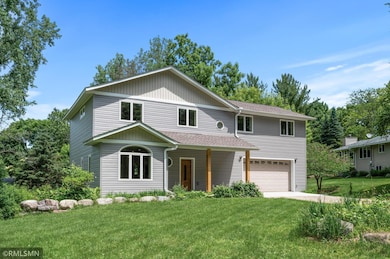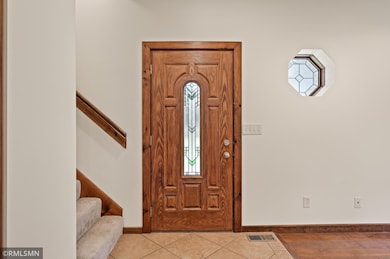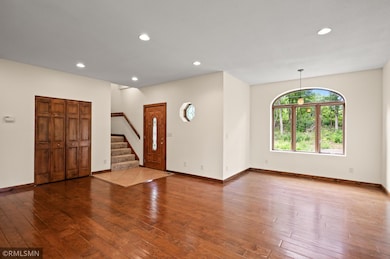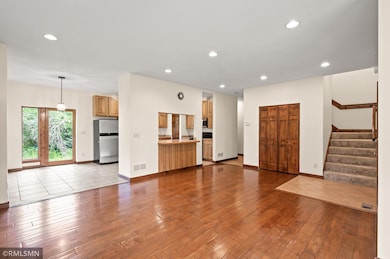
2117 Oakridge St Saint Paul, MN 55119
Battle Creek NeighborhoodEstimated payment $3,590/month
Highlights
- 16,988 Sq Ft lot
- No HOA
- The kitchen features windows
- Recreation Room
- Stainless Steel Appliances
- 2 Car Attached Garage
About This Home
Welcome to 2117 Oakridge Street – Spacious, Stylish & Exceptionally Efficient!Situated on a beautifully landscaped .39-acre lot with mature trees and greenery, this impressive home offers comfort, efficiency, and space for the whole family. The exterior boasts brand-new vinyl siding, while the home’s ICF (Insulated Concrete Form) construction ensures exceptional energy efficiency and durability.Step inside to a bright, open-concept main level featuring rich wood floors, expansive windows, and a modern kitchen with stainless steel appliances and generous counter space—perfect for everyday living and entertaining.Upstairs, you'll find five spacious bedrooms, a versatile loft area, a convenient laundry room, and a private owner’s suite designed for relaxation.The walkout lower level is a true bonus, offering a large recreation room, wet bar, 6th bedroom, and a 3/4 bathroom—ideal for a mother-in-law suite or guest quarters. Cozy in-floor heating adds comfort to this flexible living space.With over 3 levels of well-designed living space, 2117 Oakridge St is the perfect blend of function, warmth, and versatility. Don’t miss your chance to call it home!
Home Details
Home Type
- Single Family
Est. Annual Taxes
- $7,072
Year Built
- Built in 2004
Lot Details
- 0.39 Acre Lot
- Lot Dimensions are 90x154x107x11x172
Parking
- 2 Car Attached Garage
Interior Spaces
- 2-Story Property
- Living Room
- Recreation Room
- Loft
- Finished Basement
- Walk-Out Basement
Kitchen
- Range
- Microwave
- Dishwasher
- Stainless Steel Appliances
- The kitchen features windows
Bedrooms and Bathrooms
- 6 Bedrooms
Laundry
- Dryer
- Washer
Utilities
- Forced Air Heating and Cooling System
Community Details
- No Home Owners Association
- Burlington Heights Div 2 Subdivision
Listing and Financial Details
- Assessor Parcel Number 112822430110
Map
Home Values in the Area
Average Home Value in this Area
Tax History
| Year | Tax Paid | Tax Assessment Tax Assessment Total Assessment is a certain percentage of the fair market value that is determined by local assessors to be the total taxable value of land and additions on the property. | Land | Improvement |
|---|---|---|---|---|
| 2022 | $0 | $0 | $0 | $0 |
| 2021 | $5,224 | $325,000 | $53,100 | $271,900 |
| 2020 | $5,462 | $338,900 | $53,100 | $285,800 |
| 2019 | $5,550 | $316,300 | $53,100 | $263,200 |
| 2018 | $5,346 | $330,300 | $53,100 | $277,200 |
| 2017 | $2,427 | $327,400 | $53,100 | $274,300 |
| 2016 | $5,106 | $0 | $0 | $0 |
| 2015 | $5,284 | $294,200 | $53,100 | $241,100 |
| 2014 | $4,832 | $0 | $0 | $0 |
Property History
| Date | Event | Price | Change | Sq Ft Price |
|---|---|---|---|---|
| 06/22/2025 06/22/25 | For Sale | $538,700 | -- | $162 / Sq Ft |
Purchase History
| Date | Type | Sale Price | Title Company |
|---|---|---|---|
| Deed | $75,000 | -- | |
| Deed | $82,500 | -- |
Mortgage History
| Date | Status | Loan Amount | Loan Type |
|---|---|---|---|
| Open | $50,000 | Credit Line Revolving | |
| Open | $248,200 | New Conventional | |
| Closed | $272,500 | New Conventional |
Similar Homes in Saint Paul, MN
Source: NorthstarMLS
MLS Number: 6742930
APN: 11-28-22-43-0084
- 2038 Oakridge St
- 2046 Oakridge St
- 0 Oakridge St
- 685 Mcknight Rd S
- 650 Point Douglas Rd S
- 2246 Vivian Ln
- 572 Point Douglas Rd S
- 491 Burlington Rd
- 2255 William Tell Rd
- 2356 Teakwood Dr E
- 371, 377, 381 Totem Rd
- 421 Dorland Rd S
- 953 Oak View Ct
- 465 Dorland Ct S
- 435 Burlington Rd
- 2285 Pond Ave E
- 2360 Dorland Place E Unit 117
- 2384 Schaller Dr E
- 2477 Timber Ct E
- 2230 Lower Afton Rd E
