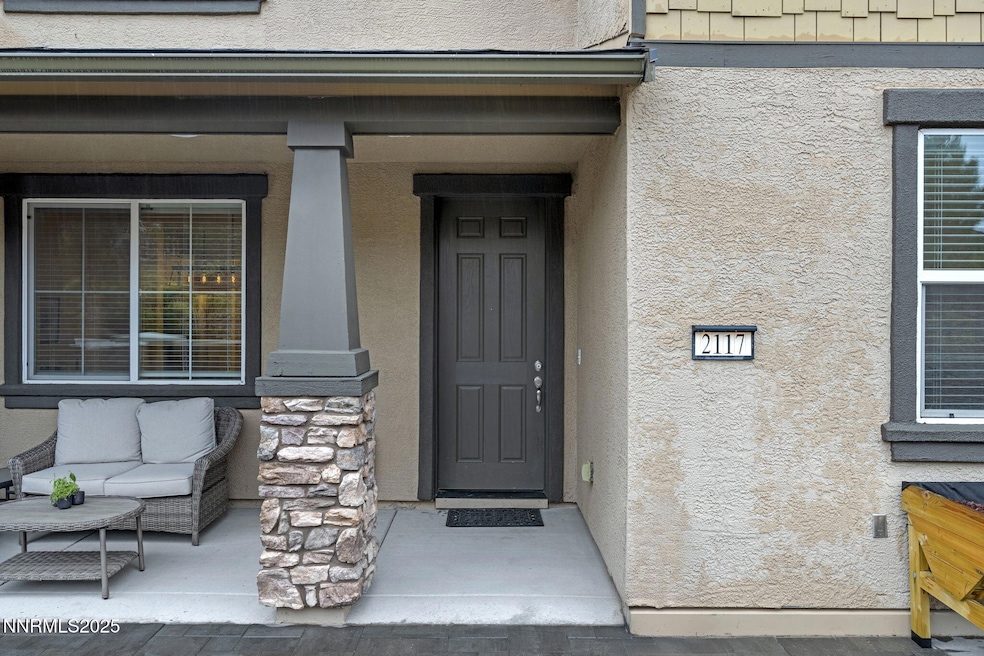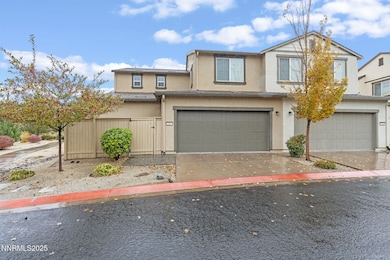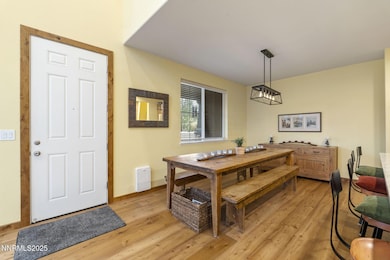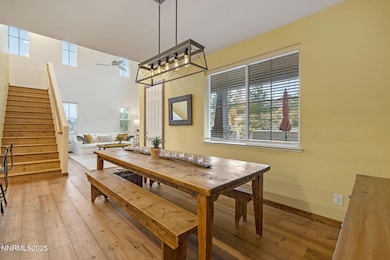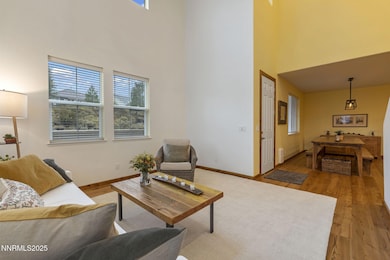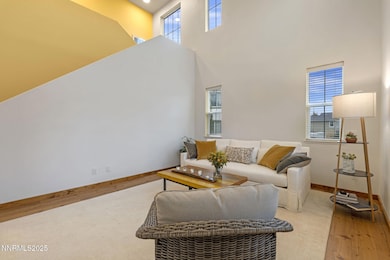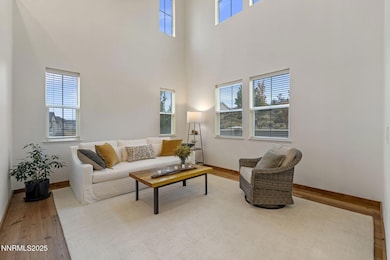2117 Tara Ridge Trail Reno, NV 89523
Somersett NeighborhoodEstimated payment $3,924/month
Highlights
- Golf Course Community
- Mountain View
- Wood Flooring
- Fitness Center
- Clubhouse
- High Ceiling
About This Home
Back on Market at no fault of the seller! Welcome to this stunning end-unit home in The Vue, a gated community within Somersett. Offering extra privacy and beautiful mountain views, this four-bedroom residence has been extensively renovated in 2024 for a truly modern living experience. The kitchen features all-new cabinetry, countertops, sink, microwave, and an induction range, perfect for the home chef. New hardwood floors flow throughout the home, and the entire interior has been freshly painted, creating a bright and inviting atmosphere. With over 180,000 in recent upgrades, this home is as turn-key as it gets. Residents of The Vue enjoy access to the Club at Town Center, which includes a fitness facility, aerobic studio, outdoor pools, tennis and pickleball courts, and golf. Enjoy the perfect blend of luxury, comfort, and views in one of Somersett's most desirable gated communities. Home can be sold fully furnished, contact listiing agent for details. Capital Contribution of .1 percent to be paid by the buyer.
Townhouse Details
Home Type
- Townhome
Est. Annual Taxes
- $4,006
Year Built
- Built in 2018
Lot Details
- 3,424 Sq Ft Lot
- Property fronts a private road
- 1 Common Wall
- Security Fence
- Fenced Front Yard
- Landscaped
HOA Fees
Parking
- 2 Car Attached Garage
- Garage Door Opener
Home Design
- Slab Foundation
- Shingle Roof
- Composition Roof
- Stick Built Home
- Stucco
Interior Spaces
- 2,330 Sq Ft Home
- 2-Story Property
- High Ceiling
- Ceiling Fan
- Double Pane Windows
- Drapes & Rods
- Blinds
- Great Room
- Combination Dining and Living Room
- Mountain Views
Kitchen
- Breakfast Bar
- Built-In Oven
- Electric Cooktop
- Microwave
- Dishwasher
- Kitchen Island
- Disposal
Flooring
- Wood
- Ceramic Tile
Bedrooms and Bathrooms
- 4 Bedrooms
- Dual Sinks
- Primary Bathroom Bathtub Only
- Primary Bathroom includes a Walk-In Shower
Laundry
- Laundry Room
- Laundry in Hall
Home Security
Outdoor Features
- Covered Patio or Porch
Schools
- Westergard Elementary School
- Billinghurst Middle School
- Mcqueen High School
Utilities
- Refrigerated Cooling System
- Forced Air Heating and Cooling System
- Heating System Uses Natural Gas
- Tankless Water Heater
- Gas Water Heater
- Internet Available
- Phone Available
- Cable TV Available
Listing and Financial Details
- Assessor Parcel Number 234-514-18
Community Details
Overview
- Association fees include snow removal
- Somersett Association
- Reno Community
- Somersett Village 5B Subdivision
- Maintained Community
- The community has rules related to covenants, conditions, and restrictions
- Electric Vehicle Charging Station
Amenities
- Clubhouse
- Recreation Room
Recreation
- Golf Course Community
- Fitness Center
- Community Pool
- Snow Removal
Security
- Security Service
- Fire and Smoke Detector
Map
Home Values in the Area
Average Home Value in this Area
Tax History
| Year | Tax Paid | Tax Assessment Tax Assessment Total Assessment is a certain percentage of the fair market value that is determined by local assessors to be the total taxable value of land and additions on the property. | Land | Improvement |
|---|---|---|---|---|
| 2025 | $4,006 | $141,630 | $39,690 | $101,940 |
| 2024 | $3,889 | $139,981 | $34,860 | $105,121 |
| 2023 | $3,889 | $129,805 | $37,660 | $92,145 |
| 2022 | $3,776 | $112,485 | $33,425 | $79,060 |
| 2021 | $3,668 | $102,537 | $23,695 | $78,842 |
| 2020 | $3,557 | $114,073 | $24,745 | $89,328 |
| 2019 | $3,453 | $109,854 | $23,730 | $86,124 |
| 2018 | $3,352 | $102,166 | $18,305 | $83,861 |
| 2017 | $313 | $17,684 | $16,555 | $1,129 |
| 2016 | $305 | $15,375 | $14,245 | $1,130 |
| 2015 | $158 | $9,725 | $8,295 | $1,430 |
| 2014 | $153 | $6,932 | $5,775 | $1,157 |
| 2013 | -- | $7,598 | $6,444 | $1,154 |
Property History
| Date | Event | Price | List to Sale | Price per Sq Ft | Prior Sale |
|---|---|---|---|---|---|
| 10/15/2025 10/15/25 | For Sale | $619,000 | +67.3% | $266 / Sq Ft | |
| 12/19/2017 12/19/17 | Sold | $369,990 | 0.0% | $169 / Sq Ft | View Prior Sale |
| 09/07/2017 09/07/17 | Pending | -- | -- | -- | |
| 09/01/2017 09/01/17 | For Sale | $369,990 | -- | $169 / Sq Ft |
Purchase History
| Date | Type | Sale Price | Title Company |
|---|---|---|---|
| Quit Claim Deed | -- | None Listed On Document | |
| Quit Claim Deed | -- | None Listed On Document | |
| Bargain Sale Deed | -- | None Available | |
| Bargain Sale Deed | $370,000 | Western Title Co | |
| Bargain Sale Deed | $390,000 | Ticor Title | |
| Foreclosure Deed | $8,801 | None Available | |
| Bargain Sale Deed | $670,000 | Ticor Title Reno |
Mortgage History
| Date | Status | Loan Amount | Loan Type |
|---|---|---|---|
| Previous Owner | $351,037 | FHA | |
| Previous Owner | $420,000 | Seller Take Back |
Source: Northern Nevada Regional MLS
MLS Number: 250057046
APN: 234-514-18
- 2220 Heavenly View Trail
- 2165 Tara Ridge Trail
- 1810 Evergreen Ridge Way
- 9295 Hidden Park Dr
- 1845 Evergreen Ridge Way
- 1710 Trail Creek Way
- 9145 Spruce Creek Ct
- 1671 Crescent Pointe Ct
- 8900 Suncreek Ct
- 2223 Hillsborough St
- 9176 Graycliff Ln
- 1755 Back Nine Trail
- 9028 Iron Sky Ct
- 8770 Lost Creek Ct
- 8750 Lost Creek Ct
- 1640 Scott Valley Rd
- 1591 Elk Run Trail
- 8673 Eagle Chase Trail
- 9161 Quilberry Way
- 1725 Verdi Vista Ct
- 2145 Tara Ridge Trail
- 350 Cabela Dr
- 1625 Clover Hill Trail
- 2018 Cradle Mountain Dr Unit 1
- 6900 Sharlands Ave
- 2475 Robb Dr
- 6402 Mae Anne Ave
- 6161 Stone Valley Dr
- 750 Bluffs Ct Unit 103
- 730 Bluffs Ct Unit 104
- 730 Bluffs Ct Unit 103
- 720 Bluffs Ct Unit 103
- 1100 Big Springs Rd
- 5922 Shadow Park Dr
- 2159 Golden Eagle Ct
- 5895 Blue Horizon Dr
- 1612 Prancer St Unit Lot 39
- 1804 Quail Run Rd
- 2175 Sierra Highlands Dr
- 1295 Grand Summit Dr
