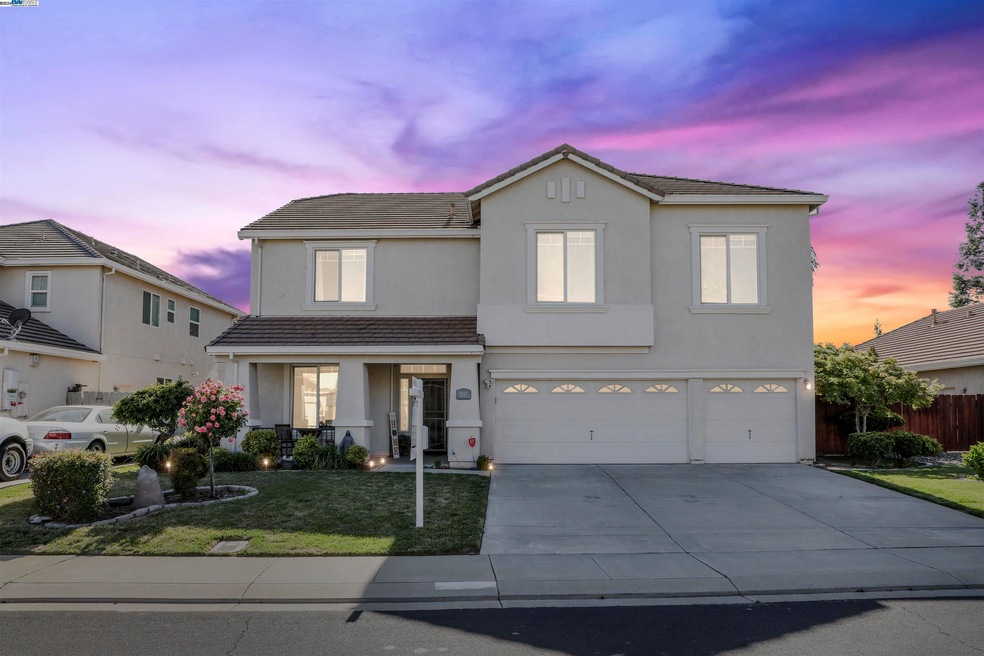
2117 Wisteria Way Manteca, CA 95337
Highlights
- Spa
- Traditional Architecture
- 3 Car Attached Garage
- Solar Power System
- No HOA
- Eat-In Kitchen
About This Home
As of October 2024PRICE IMPROVEMENT!! Great location Manteca home with an open concept kitchen and family room, living room, dining room, large open loft with neutral color scheme throughout! Three car garage includes a master bedroom with a jetted tub, tray ceiling and a walk in closet. with a bedroom and full bathroom on the main floor...perfect for guests! Spa in the backyard and solar panels (assumption). Convenient location close to shopping, Hwy
Home Details
Home Type
- Single Family
Est. Annual Taxes
- $8,546
Year Built
- Built in 2005
Lot Details
- 7,331 Sq Ft Lot
- Wood Fence
- Landscaped
- Rectangular Lot
- Front and Back Yard Sprinklers
- Back Yard Fenced and Front Yard
Parking
- 3 Car Attached Garage
- Front Facing Garage
- Garage Door Opener
Home Design
- Traditional Architecture
- Slab Foundation
- Stucco
Interior Spaces
- 2-Story Property
- Double Pane Windows
- Family Room with Fireplace
- Dining Area
Kitchen
- Eat-In Kitchen
- Free-Standing Range
- Microwave
- Plumbed For Ice Maker
- Dishwasher
Flooring
- Carpet
- Laminate
Bedrooms and Bathrooms
- 4 Bedrooms
- 3 Full Bathrooms
Laundry
- 220 Volts In Laundry
- Gas Dryer Hookup
Home Security
- Security System Owned
- Carbon Monoxide Detectors
Eco-Friendly Details
- Solar Power System
- Solar owned by a third party
Pool
- Spa
Utilities
- Central Heating and Cooling System
- Electricity To Lot Line
- Gas Water Heater
Community Details
- No Home Owners Association
- Bay East Association
- Manteca Subdivision
Listing and Financial Details
- Assessor Parcel Number 224310510000
Ownership History
Purchase Details
Home Financials for this Owner
Home Financials are based on the most recent Mortgage that was taken out on this home.Purchase Details
Home Financials for this Owner
Home Financials are based on the most recent Mortgage that was taken out on this home.Similar Homes in Manteca, CA
Home Values in the Area
Average Home Value in this Area
Purchase History
| Date | Type | Sale Price | Title Company |
|---|---|---|---|
| Grant Deed | $725,000 | Chicago Title | |
| Grant Deed | $579,000 | First Amer Title Co |
Mortgage History
| Date | Status | Loan Amount | Loan Type |
|---|---|---|---|
| Open | $580,000 | New Conventional | |
| Previous Owner | $115,700 | Stand Alone Second |
Property History
| Date | Event | Price | Change | Sq Ft Price |
|---|---|---|---|---|
| 02/04/2025 02/04/25 | Off Market | $725,000 | -- | -- |
| 10/17/2024 10/17/24 | Sold | $725,000 | -2.0% | $227 / Sq Ft |
| 09/25/2024 09/25/24 | Pending | -- | -- | -- |
| 09/07/2024 09/07/24 | Price Changed | $740,000 | -2.6% | $231 / Sq Ft |
| 09/05/2024 09/05/24 | Price Changed | $760,000 | -2.6% | $238 / Sq Ft |
| 08/14/2024 08/14/24 | For Sale | $780,000 | 0.0% | $244 / Sq Ft |
| 07/24/2024 07/24/24 | Pending | -- | -- | -- |
| 07/13/2024 07/13/24 | Price Changed | $780,000 | -1.3% | $244 / Sq Ft |
| 06/08/2024 06/08/24 | Price Changed | $790,000 | -1.7% | $247 / Sq Ft |
| 04/03/2024 04/03/24 | For Sale | $803,800 | -- | $251 / Sq Ft |
Tax History Compared to Growth
Tax History
| Year | Tax Paid | Tax Assessment Tax Assessment Total Assessment is a certain percentage of the fair market value that is determined by local assessors to be the total taxable value of land and additions on the property. | Land | Improvement |
|---|---|---|---|---|
| 2024 | $8,546 | $775,063 | $288,039 | $487,024 |
| 2023 | $8,439 | $759,867 | $282,392 | $477,475 |
| 2022 | $8,311 | $744,968 | $276,855 | $468,113 |
| 2021 | $6,944 | $617,000 | $120,000 | $497,000 |
| 2020 | $5,941 | $544,500 | $120,000 | $424,500 |
| 2019 | $5,978 | $544,500 | $120,000 | $424,500 |
| 2018 | $5,159 | $467,000 | $120,000 | $347,000 |
| 2017 | $4,817 | $434,000 | $161,000 | $273,000 |
| 2016 | $4,384 | $397,000 | $148,000 | $249,000 |
| 2014 | $3,867 | $364,000 | $135,000 | $229,000 |
Agents Affiliated with this Home
-
Michele Greene

Seller's Agent in 2024
Michele Greene
(209) 988-1637
3 Total Sales
-
Suman Singh

Buyer's Agent in 2024
Suman Singh
Suman Singh Realty, Inc.
(209) 481-3023
51 Total Sales
Map
Source: Bay East Association of REALTORS®
MLS Number: 41054793
APN: 224-310-51
- 2320 Emigrant Place
- 2317 Mathar Dr
- 936 Heartland Dr
- 1385 Mirassou Dr
- 597 Pendragon St
- 680 Sawtooth Ct
- 1807 Birdie Ave
- 1310 Veteran St
- 1540 Mirassou Dr
- 1734 Bandoni Ln
- 1732 Cook Ln
- 1395 Veteran St
- 1785 Queensland Ave
- 963 Grafton St
- 2074 Woodbine Ave
- 1059 Danilo Ct
- 2651 Taft Ave
- 763 Grafton St
- 1735 Townsend Ave
- 2403 Tribeca Ave
