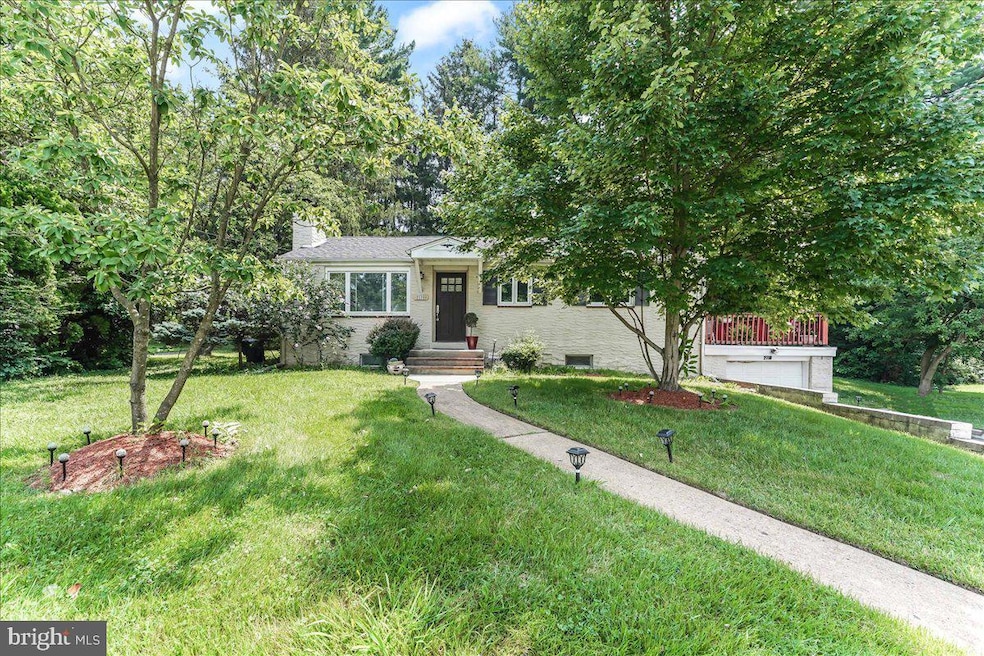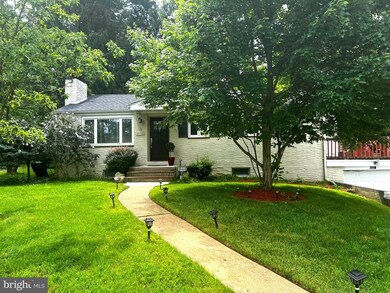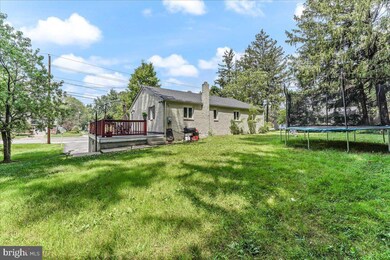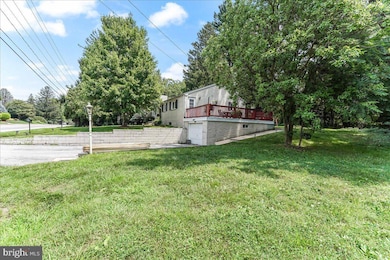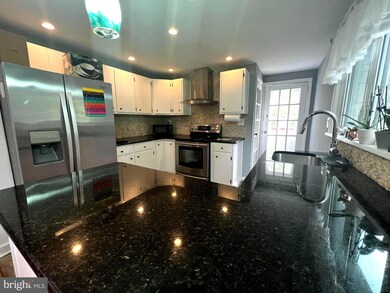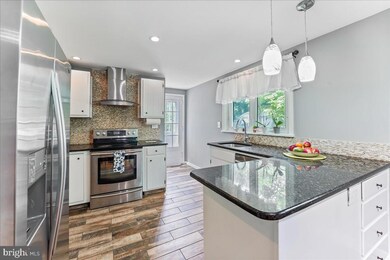
2118 Faulkland Rd Wilmington, DE 19805
Westminster NeighborhoodHighlights
- Wooded Lot
- Rambler Architecture
- Attic
- Marbrook Elementary School Rated A-
- Wood Flooring
- No HOA
About This Home
As of September 2023Discover the allure of 2118 Faulkland Rd, Wilmington, DE 19805! This property is a must-see with recent updates completed in January 2023, including a new roof, flooring, and fresh paint. Move-in ready and hassle-free, this home promises modern comforts and style. Nestled in a prime location, it offers convenient access to schools, parks, shopping centers, and major highways, making daily life a breeze. The charming neighborhood exudes a friendly ambiance, perfect for creating lasting memories. With its appealing features, this property won't be available for long, so act fast! Book an exclusive tour now and seize the opportunity to call 2118 Faulkland Rd your dream home. Don't miss out on this gem! OFFER DEADLINE 8/2 @6PM
Last Agent to Sell the Property
EXP Realty, LLC License #RS-0022712 Listed on: 07/28/2023

Home Details
Home Type
- Single Family
Est. Annual Taxes
- $1,666
Year Built
- Built in 1948
Lot Details
- 0.31 Acre Lot
- Lot Dimensions are 135.10 x 110.00
- Wooded Lot
- Back, Front, and Side Yard
- Property is zoned NC6.5
Parking
- 1 Car Direct Access Garage
Home Design
- Rambler Architecture
- Brick Foundation
- Pitched Roof
- Shingle Roof
- Stucco
Interior Spaces
- 1,250 Sq Ft Home
- Property has 1 Level
- Ceiling Fan
- Stone Fireplace
- Living Room
- Attic Fan
Kitchen
- Eat-In Kitchen
- Double Self-Cleaning Oven
- Dishwasher
Flooring
- Wood
- Wall to Wall Carpet
Bedrooms and Bathrooms
- 3 Main Level Bedrooms
- En-Suite Primary Bedroom
- 1 Full Bathroom
Basement
- Basement Fills Entire Space Under The House
- Laundry in Basement
Outdoor Features
- Shed
Schools
- Thomas Mckean High School
Utilities
- Forced Air Heating and Cooling System
- Back Up Oil Heat Pump System
- 200+ Amp Service
- Electric Water Heater
- Cable TV Available
Community Details
- No Home Owners Association
- Woodland Heights Subdivision
Listing and Financial Details
- Tax Lot 473
- Assessor Parcel Number 07-034.20-473
Ownership History
Purchase Details
Home Financials for this Owner
Home Financials are based on the most recent Mortgage that was taken out on this home.Purchase Details
Home Financials for this Owner
Home Financials are based on the most recent Mortgage that was taken out on this home.Purchase Details
Home Financials for this Owner
Home Financials are based on the most recent Mortgage that was taken out on this home.Purchase Details
Purchase Details
Home Financials for this Owner
Home Financials are based on the most recent Mortgage that was taken out on this home.Similar Homes in Wilmington, DE
Home Values in the Area
Average Home Value in this Area
Purchase History
| Date | Type | Sale Price | Title Company |
|---|---|---|---|
| Deed | -- | None Listed On Document | |
| Deed | -- | None Available | |
| Interfamily Deed Transfer | -- | None Available | |
| Interfamily Deed Transfer | -- | None Available | |
| Deed | $150,000 | None Available |
Mortgage History
| Date | Status | Loan Amount | Loan Type |
|---|---|---|---|
| Open | $268,800 | New Conventional | |
| Previous Owner | $9,074 | New Conventional | |
| Previous Owner | $188,522 | FHA | |
| Previous Owner | $148,500 | New Conventional | |
| Previous Owner | $147,283 | FHA |
Property History
| Date | Event | Price | Change | Sq Ft Price |
|---|---|---|---|---|
| 09/08/2023 09/08/23 | Sold | $336,000 | +3.4% | $269 / Sq Ft |
| 08/03/2023 08/03/23 | Pending | -- | -- | -- |
| 08/03/2023 08/03/23 | For Sale | $324,900 | 0.0% | $260 / Sq Ft |
| 07/28/2023 07/28/23 | For Sale | $324,900 | +69.2% | $260 / Sq Ft |
| 02/06/2017 02/06/17 | Sold | $192,000 | 0.0% | $154 / Sq Ft |
| 12/08/2016 12/08/16 | Pending | -- | -- | -- |
| 11/30/2016 11/30/16 | For Sale | $192,000 | +28.0% | $154 / Sq Ft |
| 06/29/2012 06/29/12 | Sold | $150,000 | -6.3% | $120 / Sq Ft |
| 05/31/2012 05/31/12 | Pending | -- | -- | -- |
| 05/24/2012 05/24/12 | For Sale | $160,000 | -- | $128 / Sq Ft |
Tax History Compared to Growth
Tax History
| Year | Tax Paid | Tax Assessment Tax Assessment Total Assessment is a certain percentage of the fair market value that is determined by local assessors to be the total taxable value of land and additions on the property. | Land | Improvement |
|---|---|---|---|---|
| 2024 | $1,866 | $50,500 | $11,000 | $39,500 |
| 2023 | $1,646 | $50,500 | $11,000 | $39,500 |
| 2022 | $1,666 | $50,500 | $11,000 | $39,500 |
| 2021 | $1,666 | $50,500 | $11,000 | $39,500 |
| 2020 | $1,671 | $50,500 | $11,000 | $39,500 |
| 2019 | $2,111 | $50,500 | $11,000 | $39,500 |
| 2018 | $1,635 | $50,500 | $11,000 | $39,500 |
| 2017 | $1,615 | $50,500 | $11,000 | $39,500 |
| 2016 | $1,543 | $50,500 | $11,000 | $39,500 |
| 2015 | $1,445 | $50,500 | $11,000 | $39,500 |
| 2014 | $1,338 | $50,500 | $11,000 | $39,500 |
Agents Affiliated with this Home
-

Seller's Agent in 2023
Desi Rivera
EXP Realty, LLC
(302) 635-9987
1 in this area
163 Total Sales
-

Seller Co-Listing Agent in 2023
Laura Diaz
EXP Realty, LLC
(302) 261-2189
4 in this area
190 Total Sales
-

Buyer's Agent in 2023
Tina Guerrieri
RE/MAX
(267) 250-7649
1 in this area
403 Total Sales
-

Seller's Agent in 2017
Phillip Hibbard
Empower Real Estate, LLC
(302) 593-3365
2 in this area
38 Total Sales
-

Buyer's Agent in 2017
Cristina TLASECA
Madison Real Estate Inc. DBA MRE Residential Inc.
(484) 832-9590
1 in this area
163 Total Sales
-

Seller's Agent in 2012
Von Guerrero
Tesla Realty Group, LLC
(302) 897-0920
2 in this area
135 Total Sales
Map
Source: Bright MLS
MLS Number: DENC2046692
APN: 07-034.20-473
- 2108 Peachtree Dr
- 2400 Faulkland Rd
- 2012 Wildwood Dr
- 2222 Alister Dr
- 2507 Turnstone Dr
- 2407 Newell Dr
- 2414 Horace Dr
- 1414 Brook Ln
- 2307 Frederick Ave
- 5 Hawthorne Ave
- 1517 Binder Ln
- 1520 Faulkland Rd
- 726 Rolling Oaks Way
- 104 S Woodward Ave
- 17 Central Ave
- 624 Beaver Falls Place
- 19 Stabler Cir
- 0 Exmore Ave
- 0 Central Ave
- 3007 Faulkland Rd
