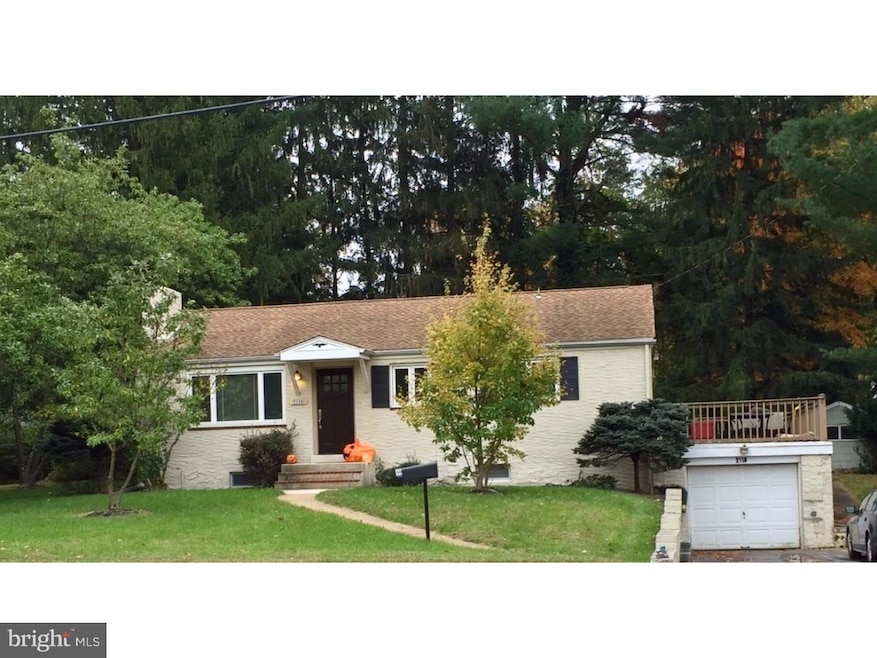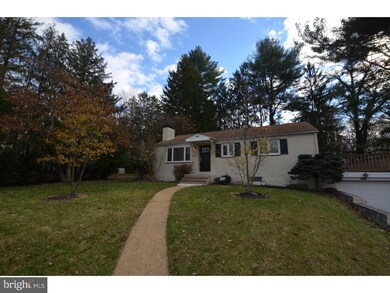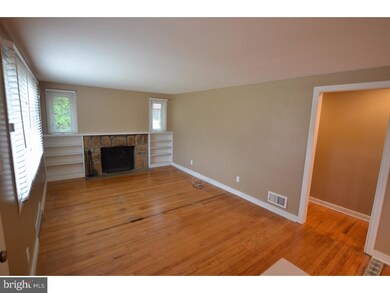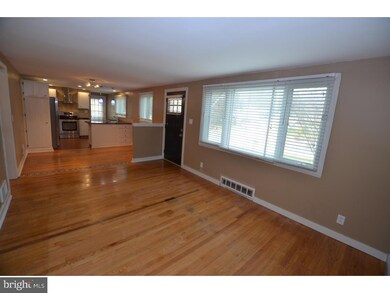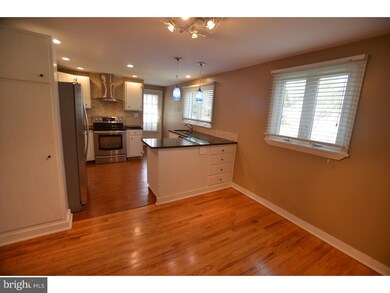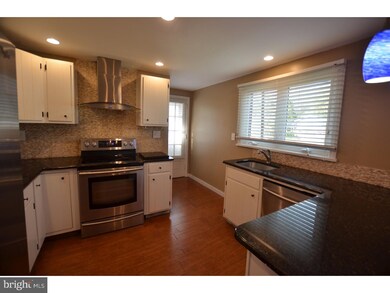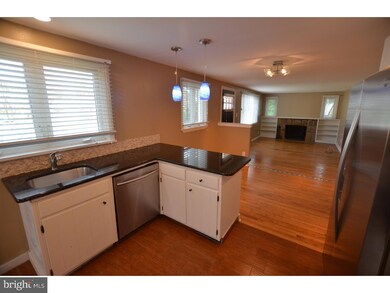
2118 Faulkland Rd Wilmington, DE 19805
Westminster NeighborhoodHighlights
- Wooded Lot
- Rambler Architecture
- Attic
- Marbrook Elementary School Rated A-
- Wood Flooring
- No HOA
About This Home
As of September 2023Welcome to this charming 3 BR, 1 Bath Ranch. You enter the front door into a well-lit living room with stone fireplace and hearth flanked by built-in book cases. With an open floor plan, the living room leads into the dining area and an updated kitchen. The kitchen features all stainless appliances and granite countertops. The side door off the kitchen leads to an oversized deck with rear stairs into the backyard. Beneath the deck is a one car garage. Through the living room, you enter the hallway to three back bedrooms. To the right is the main bedroom, next to the main hall bath. The hall has two closets, one a linen closet. There are two additional bedrooms at the other end of the hall. The basement is unfinished. There is a large room at the bottom of the stairs, waiting to be a family/hobby/playroom. Further back there is a storage and HVAC room. There is a separate laundry room, and a partially finished media/home theater room.
Last Agent to Sell the Property
Empower Real Estate, LLC License #RS-0023391 Listed on: 11/30/2016

Home Details
Home Type
- Single Family
Est. Annual Taxes
- $1,543
Year Built
- Built in 1948
Lot Details
- 0.31 Acre Lot
- Lot Dimensions are 135x110
- Wooded Lot
- Back, Front, and Side Yard
- Property is in good condition
- Property is zoned NC6.5
Parking
- 1 Car Direct Access Garage
- 3 Open Parking Spaces
Home Design
- Rambler Architecture
- Brick Foundation
- Pitched Roof
- Shingle Roof
- Stucco
Interior Spaces
- 1,250 Sq Ft Home
- Property has 1 Level
- Ceiling Fan
- Stone Fireplace
- Living Room
- Attic Fan
Kitchen
- Eat-In Kitchen
- Double Self-Cleaning Oven
- Dishwasher
Flooring
- Wood
- Wall to Wall Carpet
Bedrooms and Bathrooms
- 3 Bedrooms
- En-Suite Primary Bedroom
- 1 Full Bathroom
Unfinished Basement
- Basement Fills Entire Space Under The House
- Laundry in Basement
Outdoor Features
- Shed
Schools
- Marbrook Elementary School
- Alexis I. Du Pont Middle School
- Thomas Mckean High School
Utilities
- Forced Air Heating and Cooling System
- Back Up Oil Heat Pump System
- 200+ Amp Service
- Electric Water Heater
- Cable TV Available
Community Details
- No Home Owners Association
- Woodland Heights Subdivision
Listing and Financial Details
- Tax Lot 473
- Assessor Parcel Number 07-034.20-473
Ownership History
Purchase Details
Home Financials for this Owner
Home Financials are based on the most recent Mortgage that was taken out on this home.Purchase Details
Home Financials for this Owner
Home Financials are based on the most recent Mortgage that was taken out on this home.Purchase Details
Home Financials for this Owner
Home Financials are based on the most recent Mortgage that was taken out on this home.Purchase Details
Purchase Details
Home Financials for this Owner
Home Financials are based on the most recent Mortgage that was taken out on this home.Similar Homes in Wilmington, DE
Home Values in the Area
Average Home Value in this Area
Purchase History
| Date | Type | Sale Price | Title Company |
|---|---|---|---|
| Deed | -- | None Listed On Document | |
| Deed | -- | None Available | |
| Interfamily Deed Transfer | -- | None Available | |
| Interfamily Deed Transfer | -- | None Available | |
| Deed | $150,000 | None Available |
Mortgage History
| Date | Status | Loan Amount | Loan Type |
|---|---|---|---|
| Open | $268,800 | New Conventional | |
| Previous Owner | $9,074 | New Conventional | |
| Previous Owner | $188,522 | FHA | |
| Previous Owner | $148,500 | New Conventional | |
| Previous Owner | $147,283 | FHA |
Property History
| Date | Event | Price | Change | Sq Ft Price |
|---|---|---|---|---|
| 09/08/2023 09/08/23 | Sold | $336,000 | +3.4% | $269 / Sq Ft |
| 08/03/2023 08/03/23 | Pending | -- | -- | -- |
| 08/03/2023 08/03/23 | For Sale | $324,900 | 0.0% | $260 / Sq Ft |
| 07/28/2023 07/28/23 | For Sale | $324,900 | +69.2% | $260 / Sq Ft |
| 02/06/2017 02/06/17 | Sold | $192,000 | 0.0% | $154 / Sq Ft |
| 12/08/2016 12/08/16 | Pending | -- | -- | -- |
| 11/30/2016 11/30/16 | For Sale | $192,000 | +28.0% | $154 / Sq Ft |
| 06/29/2012 06/29/12 | Sold | $150,000 | -6.3% | $120 / Sq Ft |
| 05/31/2012 05/31/12 | Pending | -- | -- | -- |
| 05/24/2012 05/24/12 | For Sale | $160,000 | -- | $128 / Sq Ft |
Tax History Compared to Growth
Tax History
| Year | Tax Paid | Tax Assessment Tax Assessment Total Assessment is a certain percentage of the fair market value that is determined by local assessors to be the total taxable value of land and additions on the property. | Land | Improvement |
|---|---|---|---|---|
| 2024 | $1,866 | $50,500 | $11,000 | $39,500 |
| 2023 | $1,646 | $50,500 | $11,000 | $39,500 |
| 2022 | $1,666 | $50,500 | $11,000 | $39,500 |
| 2021 | $1,666 | $50,500 | $11,000 | $39,500 |
| 2020 | $1,671 | $50,500 | $11,000 | $39,500 |
| 2019 | $2,111 | $50,500 | $11,000 | $39,500 |
| 2018 | $1,635 | $50,500 | $11,000 | $39,500 |
| 2017 | $1,615 | $50,500 | $11,000 | $39,500 |
| 2016 | $1,543 | $50,500 | $11,000 | $39,500 |
| 2015 | $1,445 | $50,500 | $11,000 | $39,500 |
| 2014 | $1,338 | $50,500 | $11,000 | $39,500 |
Agents Affiliated with this Home
-
Desi Rivera

Seller's Agent in 2023
Desi Rivera
EXP Realty, LLC
(302) 635-9987
1 in this area
161 Total Sales
-
Laura Diaz

Seller Co-Listing Agent in 2023
Laura Diaz
EXP Realty, LLC
(302) 261-2189
4 in this area
187 Total Sales
-
Tina Guerrieri

Buyer's Agent in 2023
Tina Guerrieri
RE/MAX
(267) 250-7649
1 in this area
396 Total Sales
-
Phillip Hibbard

Seller's Agent in 2017
Phillip Hibbard
Empower Real Estate, LLC
(302) 593-3365
3 in this area
41 Total Sales
-
Cristina TLASECA

Buyer's Agent in 2017
Cristina TLASECA
Madison Real Estate Inc. DBA MRE Residential Inc.
(484) 832-9590
1 in this area
172 Total Sales
-
Von Guerrero

Seller's Agent in 2012
Von Guerrero
Tesla Realty Group, LLC
(302) 897-0920
2 in this area
134 Total Sales
Map
Source: Bright MLS
MLS Number: 1003958745
APN: 07-034.20-473
- 1040 Wagoner Dr
- 617 Armstrong Ave
- 2032 Wildwood Dr
- 1021 Gallery Rd
- 2313 Alister Dr
- 5 Lehigh Ave
- 2110 Elder Dr
- 2229 Elder Dr
- 2619 Newell Dr
- 1402 E Willow Run Dr
- 2721 Newell Dr
- 726 Rolling Oaks Way
- 1504 Montgomery Rd
- 2307 Spruce Ave
- 17 Central Ave
- 3007 Faulkland Rd
- 611 Phalen Ct
- 619 Phalen Ct
- 8 Maple Ave
- 2402 Maple Ave
