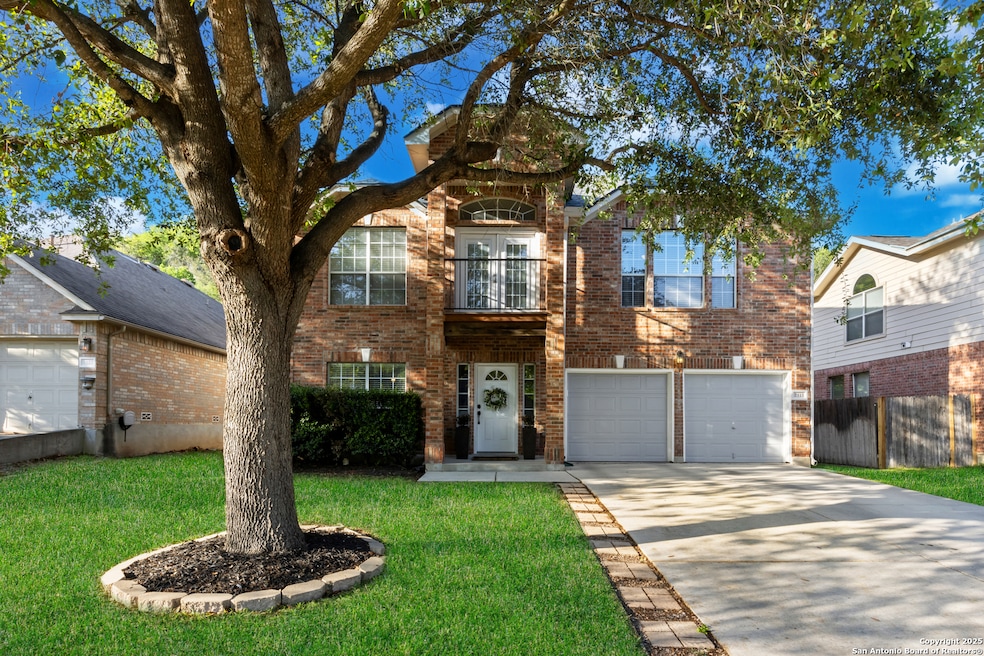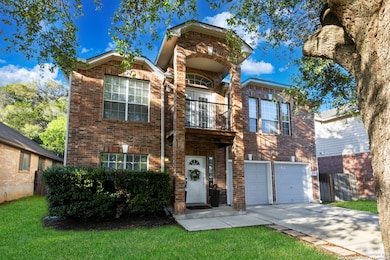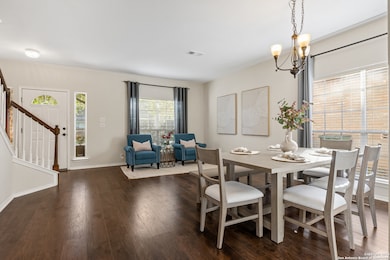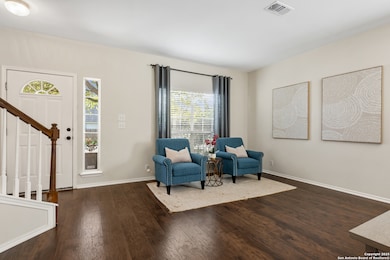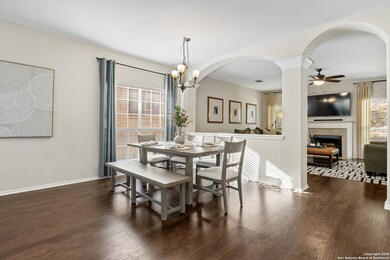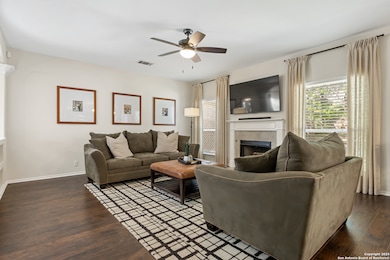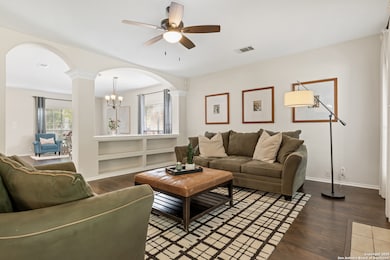
2118 High Quest San Antonio, TX 78248
Churchill Estates NeighborhoodEstimated payment $3,172/month
Highlights
- Mature Trees
- Clubhouse
- Loft
- Huebner Elementary School Rated A
- Deck
- 1 Fireplace
About This Home
Motivated Seller offers $10,000 Buyer Concessions. Come see this beautiful 2 story home located in the desirable gated community of Churchill Estate. This home has great curb appeal, with 3-sided brick exterior, a nice front balcony and mature trees. As you enter the house you will immediately appreciate the natural light from the large windows, as well as the open concept floor plan that flows nicely into the kitchen. Chef's kitchen features, granite countertops, tile back splash, dark cabinets, stainless-steel appliances and a spacious center island ideal for cooking and entertaining. Upstairs, the huge primary suite has a large bathroom with a standing shower, a garden tub, double vanity and a great size walking closet design. Additionally, you will find spacious secondary bedrooms, a laundry room, and a bonus room with its own balcony, perfect for a home office or game room/loft giving everyone plenty of space. Step outside and take in the incredible view of the spacious backyard, complete with mature trees and a charming pergola, perfect for relaxing or hosting gatherings with friends & family. Conveniently located within the NEISD school district, with quick access to Loop 1604, Wurzbach Pkwy and just minutes from premier shopping and dining. This home is a must-see and won't last long!
Home Details
Home Type
- Single Family
Est. Annual Taxes
- $9,211
Year Built
- Built in 2001
Lot Details
- 7,405 Sq Ft Lot
- Fenced
- Sprinkler System
- Mature Trees
HOA Fees
- $28 Monthly HOA Fees
Parking
- 2 Car Garage
Home Design
- Brick Exterior Construction
- Slab Foundation
- Composition Roof
- Masonry
Interior Spaces
- 2,603 Sq Ft Home
- Property has 2 Levels
- Ceiling Fan
- Chandelier
- 1 Fireplace
- Double Pane Windows
- Window Treatments
- Combination Dining and Living Room
- Loft
- Game Room
- Fire and Smoke Detector
Kitchen
- Eat-In Kitchen
- Self-Cleaning Oven
- Stove
- Cooktop
- Microwave
- Ice Maker
- Dishwasher
Flooring
- Carpet
- Ceramic Tile
- Vinyl
Bedrooms and Bathrooms
- 3 Bedrooms
- Walk-In Closet
Laundry
- Laundry Room
- Washer Hookup
Outdoor Features
- Deck
- Tile Patio or Porch
- Outdoor Storage
- Rain Gutters
Schools
- Huebner Elementary School
- Eisenhower Middle School
- Churchill High School
Utilities
- Central Heating and Cooling System
- Heating System Uses Natural Gas
Listing and Financial Details
- Legal Lot and Block 88 / 10
- Assessor Parcel Number 170140100880
- Seller Concessions Offered
Community Details
Overview
- $175 HOA Transfer Fee
- Churchill Homeowners Association
- Churchill Estates Subdivision
- Mandatory home owners association
Amenities
- Community Barbecue Grill
- Clubhouse
Recreation
- Tennis Courts
- Community Basketball Court
- Volleyball Courts
- Sport Court
- Community Pool
- Park
- Trails
- Bike Trail
Map
Home Values in the Area
Average Home Value in this Area
Tax History
| Year | Tax Paid | Tax Assessment Tax Assessment Total Assessment is a certain percentage of the fair market value that is determined by local assessors to be the total taxable value of land and additions on the property. | Land | Improvement |
|---|---|---|---|---|
| 2023 | $8,028 | $401,280 | $70,970 | $330,310 |
| 2022 | $9,547 | $386,920 | $64,510 | $322,410 |
| 2021 | $8,186 | $320,430 | $52,190 | $268,240 |
| 2020 | $7,912 | $305,100 | $51,930 | $253,170 |
| 2019 | $8,015 | $300,920 | $49,570 | $251,350 |
| 2018 | $7,511 | $281,310 | $49,570 | $231,740 |
| 2017 | $7,359 | $273,080 | $49,570 | $223,510 |
| 2016 | $7,025 | $260,700 | $49,570 | $211,130 |
| 2015 | $6,127 | $245,810 | $37,840 | $207,970 |
| 2014 | $6,127 | $221,710 | $0 | $0 |
Property History
| Date | Event | Price | Change | Sq Ft Price |
|---|---|---|---|---|
| 07/10/2025 07/10/25 | Price Changed | $429,000 | -1.4% | $165 / Sq Ft |
| 06/22/2025 06/22/25 | Price Changed | $435,000 | -2.2% | $167 / Sq Ft |
| 06/10/2025 06/10/25 | Price Changed | $445,000 | -2.2% | $171 / Sq Ft |
| 04/24/2025 04/24/25 | Price Changed | $455,000 | -2.2% | $175 / Sq Ft |
| 04/10/2025 04/10/25 | For Sale | $465,000 | +3.3% | $179 / Sq Ft |
| 08/02/2024 08/02/24 | Sold | -- | -- | -- |
| 07/15/2024 07/15/24 | Pending | -- | -- | -- |
| 06/19/2024 06/19/24 | Price Changed | $450,000 | -1.1% | $173 / Sq Ft |
| 06/07/2024 06/07/24 | Price Changed | $455,000 | -1.1% | $175 / Sq Ft |
| 05/23/2024 05/23/24 | Price Changed | $460,000 | -2.1% | $177 / Sq Ft |
| 04/11/2024 04/11/24 | For Sale | $470,000 | +26.2% | $181 / Sq Ft |
| 11/30/2021 11/30/21 | Off Market | -- | -- | -- |
| 08/31/2021 08/31/21 | Sold | -- | -- | -- |
| 08/01/2021 08/01/21 | Pending | -- | -- | -- |
| 07/29/2021 07/29/21 | For Sale | $372,500 | 0.0% | $143 / Sq Ft |
| 10/04/2013 10/04/13 | Off Market | $1,800 | -- | -- |
| 07/05/2013 07/05/13 | Rented | $1,800 | -5.3% | -- |
| 06/14/2013 06/14/13 | For Rent | $1,900 | +5.6% | -- |
| 06/14/2013 06/14/13 | Rented | $1,800 | -- | -- |
Purchase History
| Date | Type | Sale Price | Title Company |
|---|---|---|---|
| Deed | -- | Fidelity National Title | |
| Vendors Lien | -- | Independence Title | |
| Vendors Lien | -- | Trinity Title | |
| Vendors Lien | -- | Chicago Title |
Mortgage History
| Date | Status | Loan Amount | Loan Type |
|---|---|---|---|
| Open | $426,290 | New Conventional | |
| Previous Owner | $298,000 | New Conventional | |
| Previous Owner | $237,400 | New Conventional | |
| Previous Owner | $136,000 | No Value Available |
Similar Homes in San Antonio, TX
Source: San Antonio Board of REALTORS®
MLS Number: 1857327
APN: 17014-010-0880
- 14718 War Admiral
- 14803 Blue Max
- 14834 Churchill Estates Blvd
- 14119 Silver Charm
- 14630 Snip
- 2331 Preakness Ln
- 14023 Woodstream
- 14107 Emerald Hill Dr
- 15019 Churchill Estates Blvd
- 14339 Hill Prince St
- 14238 Sage Trail
- 14027 Cedar Mill
- 14926 Royal Orbit
- 99 Three Lakes Dr
- 14926 Eminence
- 14307 Hill Prince St
- 13618 Stony Forest Dr
- 2411 Kelso
- 14722 Forward Pass
- 15007 Northern Dancer
- 14811 Fabius
- 15295 Cadillac Dr
- 13923 Cedar Canyon
- 2107 Crested Walk Dr
- 14110 George Rd
- 14402 Sir Barton St
- 14939 Gateview Dr
- 2807 Bee Cave St
- 1738 Hadbury Ln
- 13726 Castle Grove Dr
- 1603 Doe Park
- 13810 George Rd
- 14122 Churchill Estates Blvd Unit 1305
- 13999 Old Blanco Rd
- 13778 George Rd
- 13739 Wood Point
- 14811 Huebner Rd
- 13400 Blanco Rd
- 13330 Blanco Rd
- 14107 Moss Farm St
