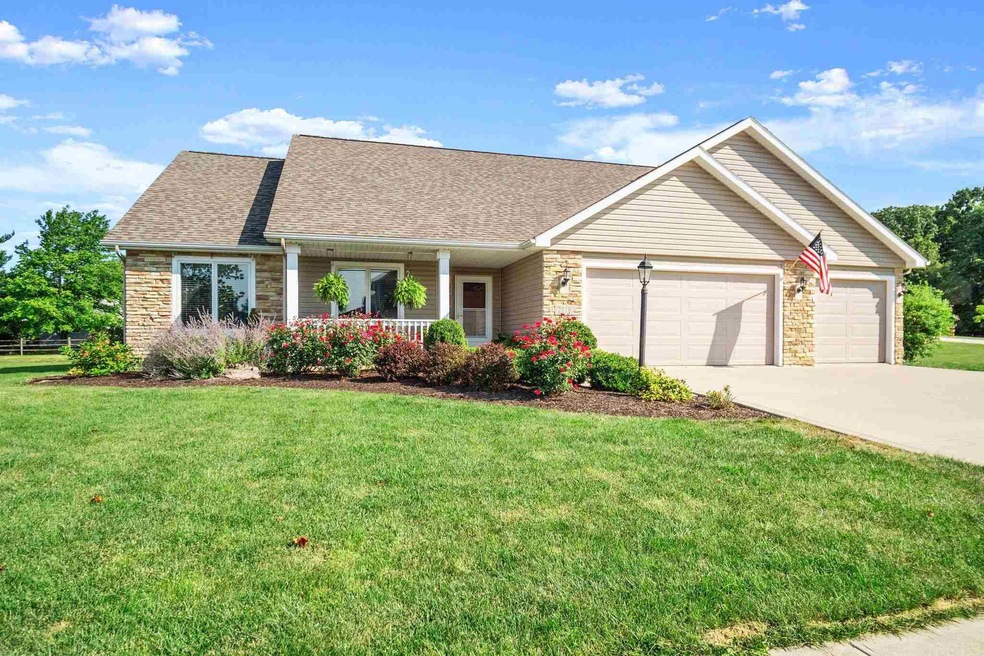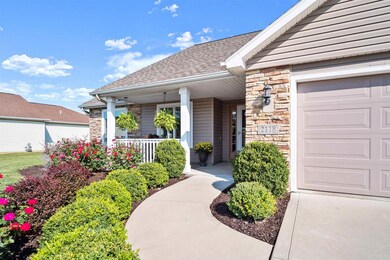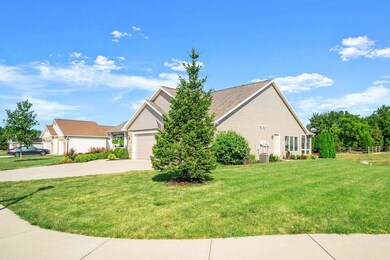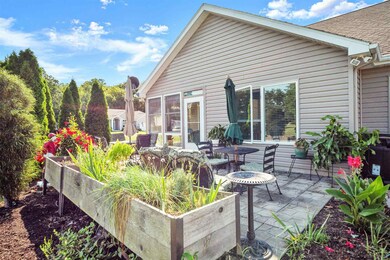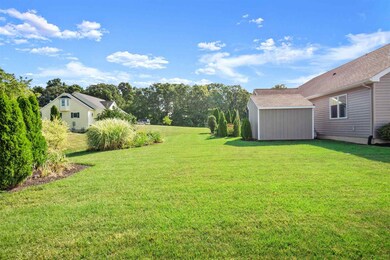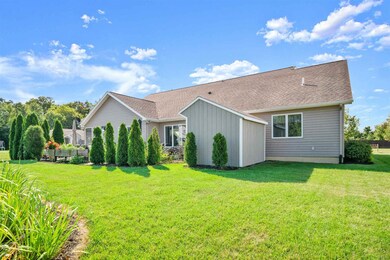
2118 Perry Trail Fort Wayne, IN 46818
Northwest Fort Wayne NeighborhoodEstimated Value: $331,000 - $373,000
Highlights
- Primary Bedroom Suite
- Open Floorplan
- Backs to Open Ground
- Carroll High School Rated A
- Ranch Style House
- Great Room
About This Home
As of November 2021Fantastic new listing in NWAC school system. This one is a must see! The home was built by Granite Ridge only 7 years ago. All the beauty of a new home but it also includes a well established lawn and landscaping. Located in a quiet neighborhood that has sidewalks, association pond, and very little traffic. The abundant windows let tons of natural light shine through. This home features an eat in kitchen, breakfast bar, 3 season room, neutral colors, and is incredibly well maintained. Not only does have a 3 car garage but the third bay is almost 30 feet deep. You will never run out of storage with shed out back. It was recently brought in and was painted to match the house. The Anderson windows help keep the energy bills low. Attic is floored and provides additional storage. Furnace maintained twice a year by Mertz. Back patio provides privacy and the raised garden beds stay with the home. Previous survey provided by sellers. This prime location makes it easy to get to shopping, restaurants and access to Fort Wayne Trails. Don't miss out on this one!
Home Details
Home Type
- Single Family
Est. Annual Taxes
- $2,356
Year Built
- Built in 2014
Lot Details
- 0.35 Acre Lot
- Lot Dimensions are 110x140
- Backs to Open Ground
- Landscaped
- Irregular Lot
HOA Fees
- $25 Monthly HOA Fees
Parking
- 3 Car Attached Garage
- Garage Door Opener
- Driveway
- Off-Street Parking
Home Design
- Ranch Style House
- Shingle Roof
- Stone Exterior Construction
- Vinyl Construction Material
Interior Spaces
- 1,743 Sq Ft Home
- Open Floorplan
- Tray Ceiling
- Ceiling Fan
- Great Room
- Living Room with Fireplace
- Workshop
- Fire and Smoke Detector
Kitchen
- Eat-In Kitchen
- Walk-In Pantry
- Oven or Range
- Kitchen Island
- Laminate Countertops
- Disposal
Flooring
- Carpet
- Vinyl
Bedrooms and Bathrooms
- 3 Bedrooms
- Primary Bedroom Suite
- Walk-In Closet
- 2 Full Bathrooms
Laundry
- Laundry on main level
- Electric Dryer Hookup
Attic
- Storage In Attic
- Pull Down Stairs to Attic
Schools
- Hickory Center Elementary School
- Carroll Middle School
- Carroll High School
Utilities
- Forced Air Heating and Cooling System
- Heating System Uses Gas
Additional Features
- Enclosed patio or porch
- Suburban Location
Listing and Financial Details
- Assessor Parcel Number 02-02-31-227-010.000-091
Community Details
Recreation
- Waterfront Owned by Association
Ownership History
Purchase Details
Home Financials for this Owner
Home Financials are based on the most recent Mortgage that was taken out on this home.Purchase Details
Similar Homes in Fort Wayne, IN
Home Values in the Area
Average Home Value in this Area
Purchase History
| Date | Buyer | Sale Price | Title Company |
|---|---|---|---|
| Moore Pamela A | -- | Fidelity National Title | |
| Butcher Larry E | -- | Renaissance Title |
Mortgage History
| Date | Status | Borrower | Loan Amount |
|---|---|---|---|
| Open | Moore Pamela A | $234,000 | |
| Previous Owner | Butcher Larry E | $210,000 |
Property History
| Date | Event | Price | Change | Sq Ft Price |
|---|---|---|---|---|
| 11/15/2021 11/15/21 | Sold | $292,500 | +6.4% | $168 / Sq Ft |
| 10/02/2021 10/02/21 | Pending | -- | -- | -- |
| 09/30/2021 09/30/21 | For Sale | $274,900 | -- | $158 / Sq Ft |
Tax History Compared to Growth
Tax History
| Year | Tax Paid | Tax Assessment Tax Assessment Total Assessment is a certain percentage of the fair market value that is determined by local assessors to be the total taxable value of land and additions on the property. | Land | Improvement |
|---|---|---|---|---|
| 2024 | $2,953 | $293,400 | $38,400 | $255,000 |
| 2022 | $2,598 | $250,600 | $38,400 | $212,200 |
| 2021 | $2,370 | $227,400 | $38,400 | $189,000 |
| 2020 | $2,366 | $224,800 | $38,400 | $186,400 |
| 2019 | $2,352 | $223,600 | $38,400 | $185,200 |
| 2018 | $2,200 | $214,600 | $38,400 | $176,200 |
| 2017 | $1,949 | $194,900 | $38,400 | $156,500 |
| 2016 | $1,932 | $193,200 | $38,400 | $154,800 |
| 2014 | $326 | $38,400 | $38,400 | $0 |
| 2013 | $18 | $600 | $600 | $0 |
Agents Affiliated with this Home
-
Justin Heffernan

Seller's Agent in 2021
Justin Heffernan
Heffernan Properties Corp.
(260) 348-3894
4 in this area
63 Total Sales
-
Justin Clifton

Buyer's Agent in 2021
Justin Clifton
RE/MAX
(260) 433-0626
7 in this area
54 Total Sales
Map
Source: Indiana Regional MLS
MLS Number: 202141244
APN: 02-02-31-227-010.000-091
- 11640 Carroll Cove
- 2036 Deer Lodge Place
- 2111 Deer Lodge Dr
- 1916 Deer Lodge Dr
- 11203 Glenbarr Dr
- 2819 Golden Fields Ct
- 11515 Ballycastle Place
- 11501 Ballycastle Place
- 2111 Autumn Lake Place
- 2853 Troutwood Dr
- 11509 Maywin Dr
- 2885 Troutwood Dr
- 3029 Carroll Rd
- 12700 Lima Rd
- 11916 Tapered Bank Run
- 11928 Tapered Bank Run
- 11940 Tapered Bank Run
- 11036 Bushnell Ct
- 3033 Troutwood Dr
- 11952 Tapered Bank Run
- 2118 Perry Trail Unit 38
- 2118 Perry Trail
- 2126 Perry Trail
- 2126 Perry Trail Unit 39
- 2102 Perry Trail
- 11629 Carroll Cove Unit 27
- 11629 Carroll Cove
- 2110 Perry Trail Unit 37
- 2134 Perry Trail Unit 40
- 11722 Carroll Lake Dr
- 11640 Carroll Cove Unit 35
- 11626 Carroll Lake Dr Unit 26
- 11626 Carroll Lake Dr Unit 25
- 11617 Carroll Cove
- 11628 Carroll Cove
- 11628 Carroll Cove Unit 34
- 11616 Carroll Cove
- 11616 Carroll Cove Unit 33
- 11618 Carroll Lake Dr Unit 25
- 11618 Carroll Lake Dr
