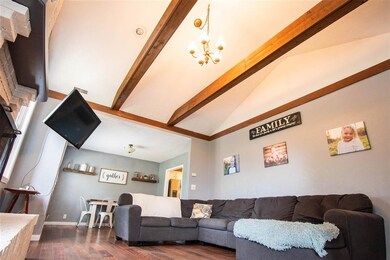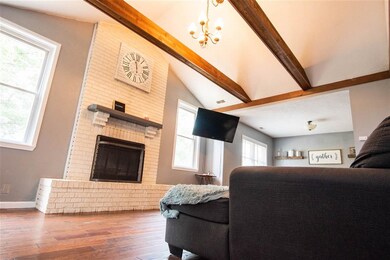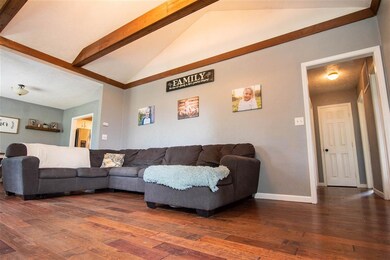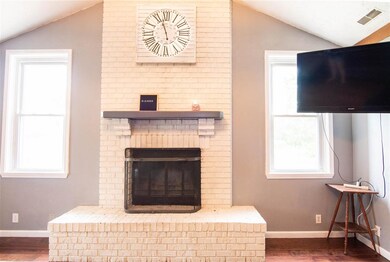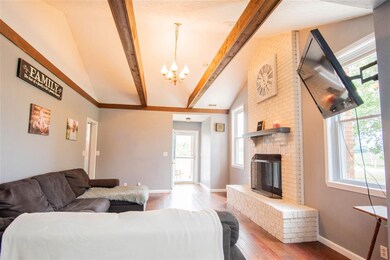
2118 S Ferguson Rd Warsaw, IN 46580
Highlights
- Primary Bedroom Suite
- Open Floorplan
- Ranch Style House
- Edgewood Middle School Rated A
- Vaulted Ceiling
- Backs to Open Ground
About This Home
As of October 2020Country setting close to town! This one has everything you've been looking for! This 3 bed 2 bath open concept home is situated just 5 minutes from downtown Warsaw, but is surrounded by open fields! Enjoy the pear, apple & cherry fruit trees & large fenced in back yard, ideal for kiddos & entertaining guests. The main living space boasts vaulted ceilings, a floor to ceiling wood burning fireplace & beautiful farmhouse style beams. Updated flooring & fresh paint throughout make this home turn key! Don't miss out, this one won't last! Furnace (new in 2017) AC (2017)
Last Agent to Sell the Property
Coldwell Banker Real Estate Group Listed on: 07/20/2020

Home Details
Home Type
- Single Family
Est. Annual Taxes
- $682
Year Built
- Built in 1979
Lot Details
- 0.47 Acre Lot
- Lot Dimensions are 110x185
- Backs to Open Ground
- Rural Setting
- Picket Fence
- Level Lot
Parking
- 2 Car Attached Garage
- Off-Street Parking
Home Design
- Ranch Style House
- Slab Foundation
- Shingle Roof
- Vinyl Construction Material
Interior Spaces
- 1,212 Sq Ft Home
- Open Floorplan
- Vaulted Ceiling
- Wood Burning Fireplace
- Living Room with Fireplace
- Laundry on main level
Kitchen
- Laminate Countertops
- Disposal
Flooring
- Carpet
- Laminate
Bedrooms and Bathrooms
- 3 Bedrooms
- Primary Bedroom Suite
- 2 Full Bathrooms
Attic
- Storage In Attic
- Pull Down Stairs to Attic
Schools
- Washington Elementary School
- Edgewood Middle School
- Warsaw High School
Utilities
- Forced Air Heating and Cooling System
- Heating System Uses Gas
- Private Company Owned Well
- Well
- Septic System
Listing and Financial Details
- Assessor Parcel Number 43-11-30-400-073.000-031
Ownership History
Purchase Details
Home Financials for this Owner
Home Financials are based on the most recent Mortgage that was taken out on this home.Purchase Details
Home Financials for this Owner
Home Financials are based on the most recent Mortgage that was taken out on this home.Purchase Details
Similar Homes in Warsaw, IN
Home Values in the Area
Average Home Value in this Area
Purchase History
| Date | Type | Sale Price | Title Company |
|---|---|---|---|
| Warranty Deed | $163,000 | Riverbend Title Co | |
| Warranty Deed | -- | Attorney | |
| Interfamily Deed Transfer | -- | Attorney |
Mortgage History
| Date | Status | Loan Amount | Loan Type |
|---|---|---|---|
| Open | $30,000 | Credit Line Revolving | |
| Open | $167,200 | New Conventional | |
| Closed | $8,000 | Unknown | |
| Closed | $154,850 | New Conventional | |
| Previous Owner | $130,787 | FHA |
Property History
| Date | Event | Price | Change | Sq Ft Price |
|---|---|---|---|---|
| 10/16/2020 10/16/20 | Sold | $163,000 | -6.9% | $134 / Sq Ft |
| 07/27/2020 07/27/20 | Price Changed | $175,000 | -2.8% | $144 / Sq Ft |
| 07/20/2020 07/20/20 | For Sale | $180,000 | +35.1% | $149 / Sq Ft |
| 08/31/2016 08/31/16 | Sold | $133,200 | -2.2% | $110 / Sq Ft |
| 08/03/2016 08/03/16 | Pending | -- | -- | -- |
| 07/29/2016 07/29/16 | For Sale | $136,200 | -- | $112 / Sq Ft |
Tax History Compared to Growth
Tax History
| Year | Tax Paid | Tax Assessment Tax Assessment Total Assessment is a certain percentage of the fair market value that is determined by local assessors to be the total taxable value of land and additions on the property. | Land | Improvement |
|---|---|---|---|---|
| 2024 | $1,237 | $173,300 | $24,000 | $149,300 |
| 2023 | $929 | $147,400 | $24,000 | $123,400 |
| 2022 | $1,004 | $145,000 | $24,000 | $121,000 |
| 2021 | $780 | $126,700 | $24,000 | $102,700 |
| 2020 | $735 | $120,400 | $21,000 | $99,400 |
| 2019 | $682 | $116,600 | $21,000 | $95,600 |
| 2018 | $670 | $111,900 | $21,000 | $90,900 |
| 2017 | $629 | $111,500 | $21,000 | $90,500 |
| 2016 | $637 | $107,600 | $22,800 | $84,800 |
| 2014 | $543 | $102,800 | $22,800 | $80,000 |
| 2013 | $543 | $100,000 | $22,800 | $77,200 |
Agents Affiliated with this Home
-
Carrie Slabaugh

Seller's Agent in 2020
Carrie Slabaugh
Coldwell Banker Real Estate Group
(574) 453-8207
75 Total Sales
-
Angie Hartley

Seller's Agent in 2016
Angie Hartley
Brian Peterson Real Estate
(574) 265-6012
238 Total Sales
-
Daniel Quintero

Buyer's Agent in 2016
Daniel Quintero
Epique Inc.
(260) 409-3367
87 Total Sales
Map
Source: Indiana Regional MLS
MLS Number: 202027876
APN: 43-11-30-400-073.000-031
- 2052 S Blue Spruce Ct
- 2416 S Woodland Trail
- 2552 S Woodland Trail
- TBD Lot 15 Blackberry Trail
- 1388 S Honeybee Ct
- TBD Gable Dr
- 130 Longrifle Rd
- 145 Longrifle Rd
- 215 Longrifle Rd Unit 26
- 155 Wagon Wheel Dr Unit 4
- 150 Wagon Wheel Dr
- 2082 Hemlock Ln
- 3022 Hemlock Ln Unit 1
- * W 200 S
- 2116 Lindenwood Ave
- 2252 Highlander Dr Unit 51
- 215 Mockingbird Ln
- 1534 Meadow Ln
- TBD Indiana 25
- 1395 S Zimmer Rd


