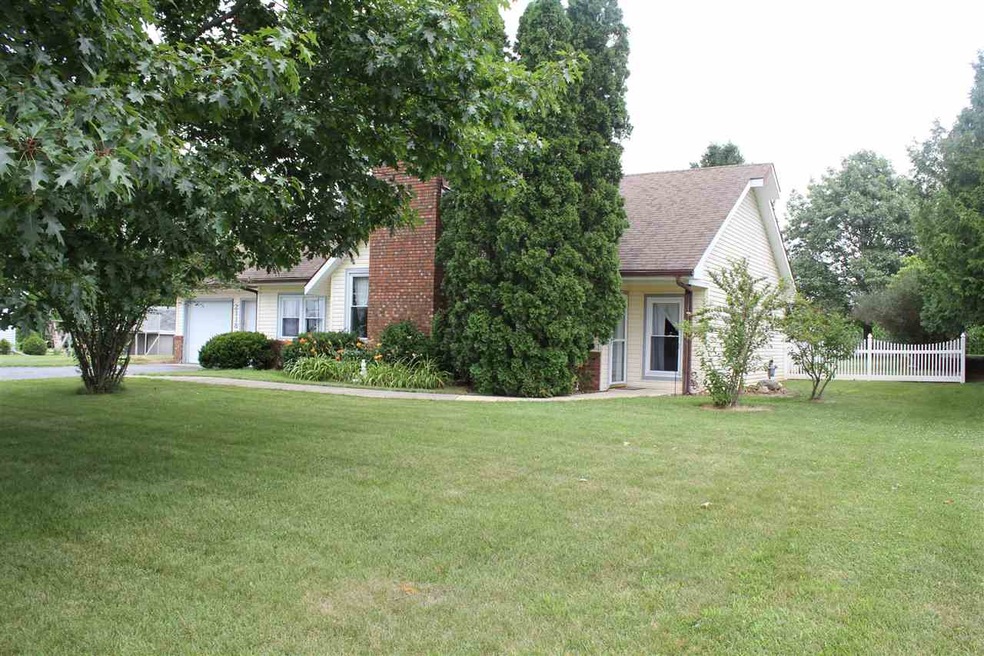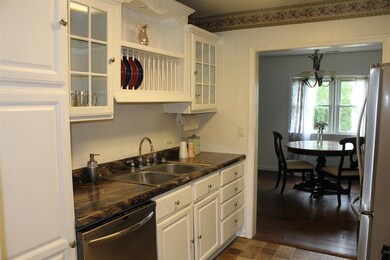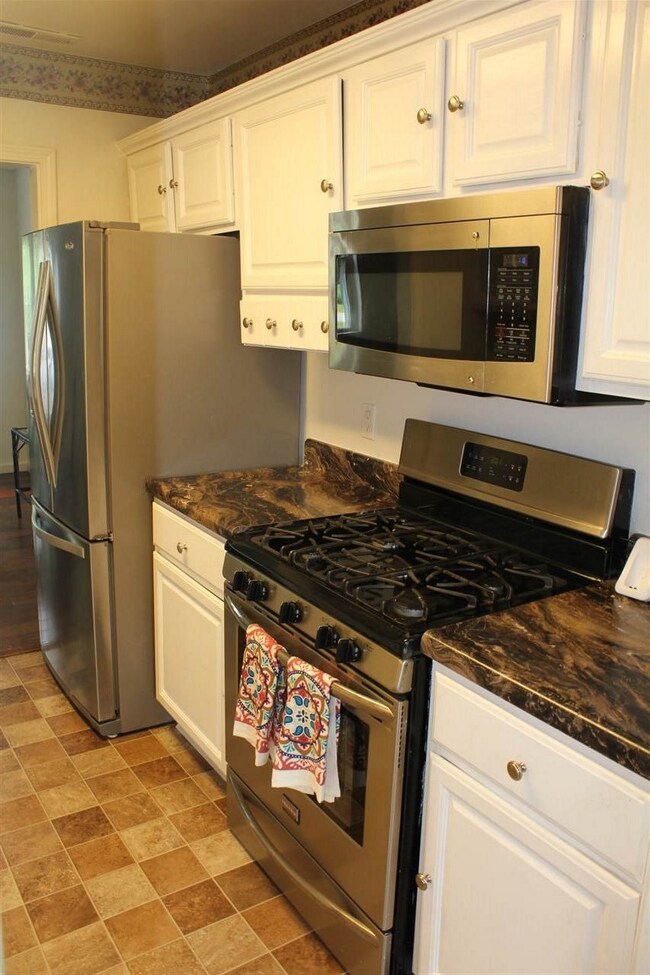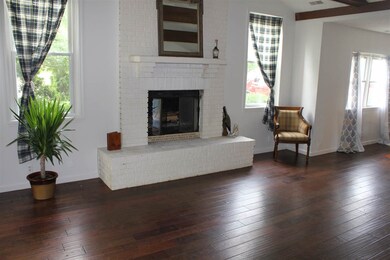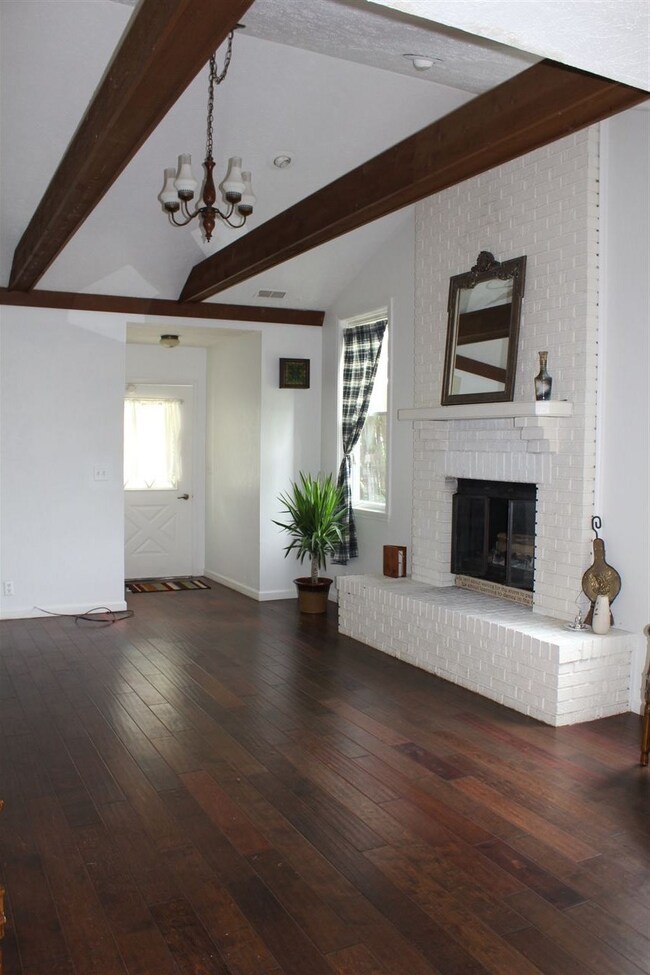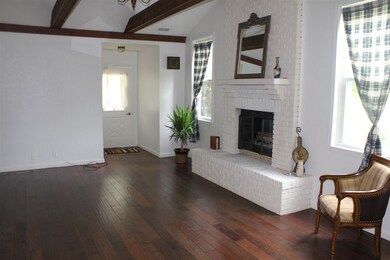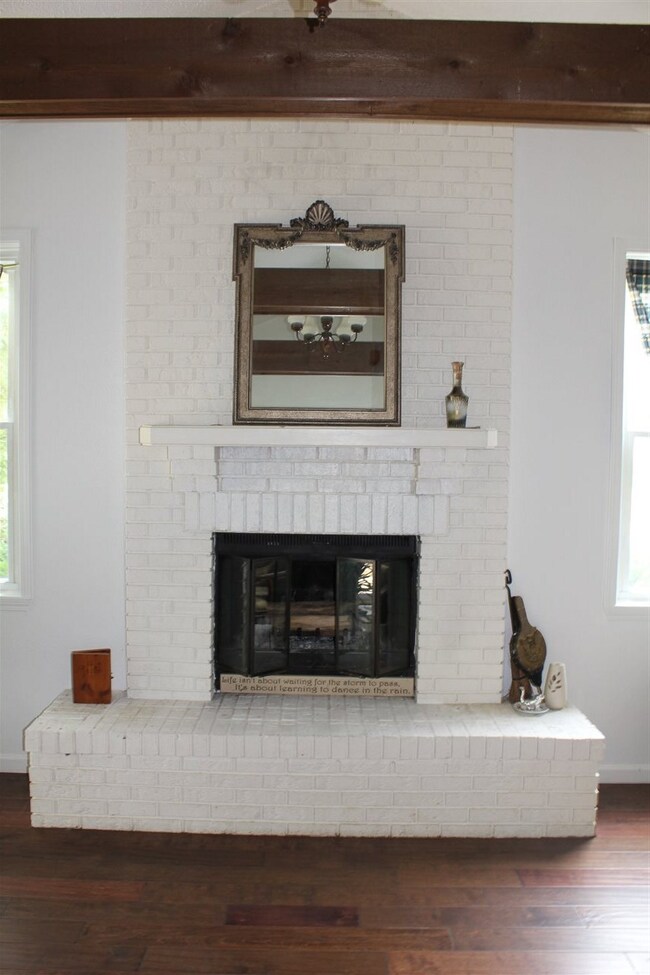
2118 S Ferguson Rd Warsaw, IN 46580
Highlights
- Open Floorplan
- Vaulted Ceiling
- Backs to Open Ground
- Edgewood Middle School Rated A
- Ranch Style House
- Wood Flooring
About This Home
As of October 2020This home sits on a country lot but is close to town. Beautiful private backyard with lots of trees and a white picket fence. This home has an updated kitchen with stainless steel appliances. Open concept living room/dining room with hardwood floors and 3 bedrooms and 2 full baths. Master bedroom has a door that leads to the backyard. Living room has a fireplace and vaulted ceilings.
Home Details
Home Type
- Single Family
Est. Annual Taxes
- $604
Year Built
- Built in 1979
Lot Details
- 0.52 Acre Lot
- Lot Dimensions are 110x185
- Backs to Open Ground
- Rural Setting
- Picket Fence
- Level Lot
Parking
- 2 Car Attached Garage
- Driveway
Home Design
- Ranch Style House
- Slab Foundation
- Shingle Roof
- Asphalt Roof
- Vinyl Construction Material
Interior Spaces
- 1,212 Sq Ft Home
- Open Floorplan
- Vaulted Ceiling
- Wood Burning Fireplace
- Living Room with Fireplace
Kitchen
- Laminate Countertops
- Disposal
Flooring
- Wood
- Carpet
- Vinyl
Bedrooms and Bathrooms
- 3 Bedrooms
- 2 Full Bathrooms
- Bathtub with Shower
- Separate Shower
Laundry
- Laundry on main level
- Gas Dryer Hookup
Attic
- Storage In Attic
- Pull Down Stairs to Attic
Outdoor Features
- Patio
Utilities
- Forced Air Heating and Cooling System
- Heating System Uses Gas
- Private Company Owned Well
- Well
- Septic System
- Cable TV Available
Listing and Financial Details
- Assessor Parcel Number 43-11-30-400-073.000-031
Ownership History
Purchase Details
Home Financials for this Owner
Home Financials are based on the most recent Mortgage that was taken out on this home.Purchase Details
Home Financials for this Owner
Home Financials are based on the most recent Mortgage that was taken out on this home.Purchase Details
Similar Homes in Warsaw, IN
Home Values in the Area
Average Home Value in this Area
Purchase History
| Date | Type | Sale Price | Title Company |
|---|---|---|---|
| Warranty Deed | $163,000 | Riverbend Title Co | |
| Warranty Deed | -- | Attorney | |
| Interfamily Deed Transfer | -- | Attorney |
Mortgage History
| Date | Status | Loan Amount | Loan Type |
|---|---|---|---|
| Open | $30,000 | Credit Line Revolving | |
| Open | $167,200 | New Conventional | |
| Closed | $8,000 | Unknown | |
| Closed | $154,850 | New Conventional | |
| Previous Owner | $130,787 | FHA |
Property History
| Date | Event | Price | Change | Sq Ft Price |
|---|---|---|---|---|
| 10/16/2020 10/16/20 | Sold | $163,000 | -6.9% | $134 / Sq Ft |
| 07/27/2020 07/27/20 | Price Changed | $175,000 | -2.8% | $144 / Sq Ft |
| 07/20/2020 07/20/20 | For Sale | $180,000 | +35.1% | $149 / Sq Ft |
| 08/31/2016 08/31/16 | Sold | $133,200 | -2.2% | $110 / Sq Ft |
| 08/03/2016 08/03/16 | Pending | -- | -- | -- |
| 07/29/2016 07/29/16 | For Sale | $136,200 | -- | $112 / Sq Ft |
Tax History Compared to Growth
Tax History
| Year | Tax Paid | Tax Assessment Tax Assessment Total Assessment is a certain percentage of the fair market value that is determined by local assessors to be the total taxable value of land and additions on the property. | Land | Improvement |
|---|---|---|---|---|
| 2024 | $1,237 | $173,300 | $24,000 | $149,300 |
| 2023 | $929 | $147,400 | $24,000 | $123,400 |
| 2022 | $1,004 | $145,000 | $24,000 | $121,000 |
| 2021 | $780 | $126,700 | $24,000 | $102,700 |
| 2020 | $735 | $120,400 | $21,000 | $99,400 |
| 2019 | $682 | $116,600 | $21,000 | $95,600 |
| 2018 | $670 | $111,900 | $21,000 | $90,900 |
| 2017 | $629 | $111,500 | $21,000 | $90,500 |
| 2016 | $637 | $107,600 | $22,800 | $84,800 |
| 2014 | $543 | $102,800 | $22,800 | $80,000 |
| 2013 | $543 | $100,000 | $22,800 | $77,200 |
Agents Affiliated with this Home
-
Carrie Slabaugh

Seller's Agent in 2020
Carrie Slabaugh
Coldwell Banker Real Estate Group
(574) 453-8207
75 Total Sales
-
Angie Hartley

Seller's Agent in 2016
Angie Hartley
Brian Peterson Real Estate
(574) 265-6012
239 Total Sales
-
Daniel Quintero

Buyer's Agent in 2016
Daniel Quintero
Epique Inc.
(260) 409-3367
85 Total Sales
Map
Source: Indiana Regional MLS
MLS Number: 201635577
APN: 43-11-30-400-073.000-031
- 2416 S Woodland Trail
- 2552 S Woodland Trail
- 2022 Blackberry Trail
- TBD Lot 15 Blackberry Trail
- TBD Gable Dr
- 145 Longrifle Rd
- 215 Longrifle Rd Unit 26
- 155 Wagon Wheel Dr Unit 4
- 150 Wagon Wheel Dr
- 2082 Hemlock Ln
- 3022 Hemlock Ln Unit 1
- * W 200 S
- 2105 Lindenwood Ave
- 2116 Lindenwood Ave
- 2252 Highlander Dr Unit 51
- 2212 Highlander Dr
- 215 Mockingbird Ln
- 1534 Meadow Ln
- TBD Indiana 25
- 1453 Brookview Ave
