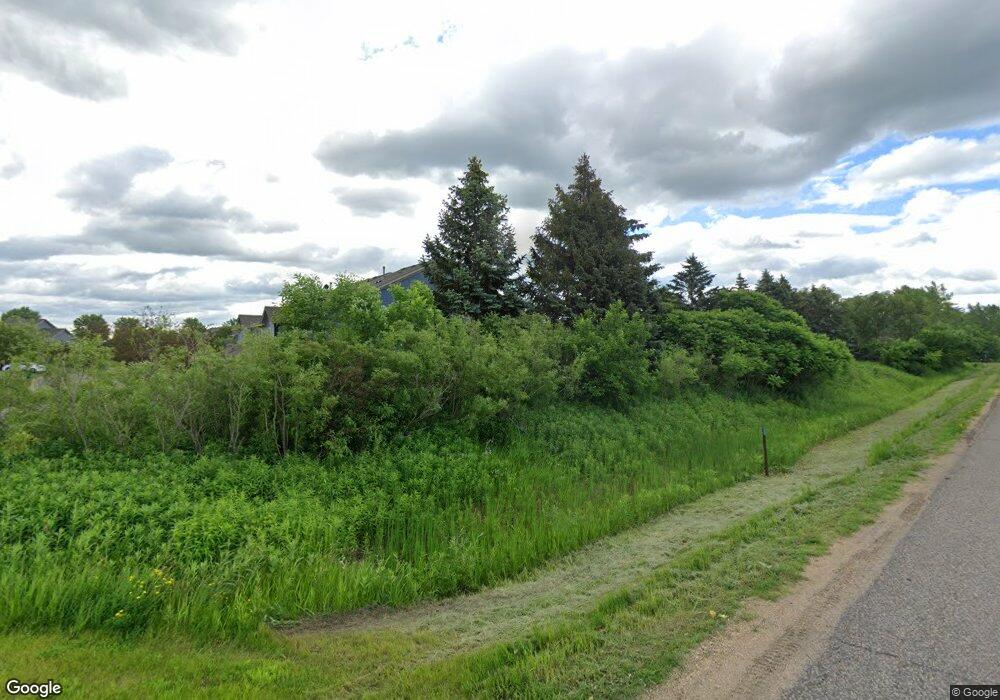Estimated Value: $249,211 - $295,000
2
Beds
2
Baths
1,341
Sq Ft
$198/Sq Ft
Est. Value
About This Home
This home is located at 2118 Willow Cir, Hugo, MN 55038 and is currently estimated at $265,053, approximately $197 per square foot. 2118 Willow Cir is a home located in Anoka County with nearby schools including Centerville Elementary School, Centennial Middle School, and Centennial High School.
Ownership History
Date
Name
Owned For
Owner Type
Purchase Details
Closed on
Dec 3, 2020
Sold by
Osterkamp Cristina M
Bought by
Lunda Mitchell John
Current Estimated Value
Home Financials for this Owner
Home Financials are based on the most recent Mortgage that was taken out on this home.
Original Mortgage
$193,500
Outstanding Balance
$172,273
Interest Rate
2.7%
Mortgage Type
New Conventional
Estimated Equity
$92,780
Purchase Details
Closed on
Aug 10, 2018
Sold by
Mclain Benjamin and Mclain Jennifer M
Bought by
Osterkamp Cristina M
Purchase Details
Closed on
Jun 13, 2002
Sold by
Carlson Joseph K
Bought by
Mclain Benjamin and Mclain Jennifer M
Purchase Details
Closed on
Feb 19, 1999
Sold by
Brightkeys Building Dev Corp
Bought by
Carlson Joseph K
Purchase Details
Closed on
Aug 20, 1998
Sold by
R & R Leasing
Bought by
Brightkeys Bldg & Dev
Create a Home Valuation Report for This Property
The Home Valuation Report is an in-depth analysis detailing your home's value as well as a comparison with similar homes in the area
Home Values in the Area
Average Home Value in this Area
Purchase History
| Date | Buyer | Sale Price | Title Company |
|---|---|---|---|
| Lunda Mitchell John | $215,000 | Ancona Title & Escrow | |
| Osterkamp Cristina M | $184,900 | Sherburne Co Abstract & Titl | |
| Mclain Benjamin | $150,000 | -- | |
| Carlson Joseph K | $124,055 | -- | |
| Brightkeys Bldg & Dev | $120,000 | -- | |
| Lunda Mitchell Mitchell | $215,000 | -- |
Source: Public Records
Mortgage History
| Date | Status | Borrower | Loan Amount |
|---|---|---|---|
| Open | Lunda Mitchell John | $193,500 | |
| Closed | Lunda Mitchell Mitchell | $193,500 |
Source: Public Records
Tax History
| Year | Tax Paid | Tax Assessment Tax Assessment Total Assessment is a certain percentage of the fair market value that is determined by local assessors to be the total taxable value of land and additions on the property. | Land | Improvement |
|---|---|---|---|---|
| 2025 | $2,789 | $245,600 | $81,400 | $164,200 |
| 2024 | $2,789 | $246,700 | $81,400 | $165,300 |
| 2023 | $2,732 | $239,300 | $69,600 | $169,700 |
| 2022 | $2,514 | $242,200 | $67,200 | $175,000 |
| 2021 | $2,453 | $192,400 | $48,900 | $143,500 |
| 2020 | $2,405 | $184,600 | $48,800 | $135,800 |
| 2019 | $2,180 | $174,200 | $40,400 | $133,800 |
| 2018 | $1,967 | $151,700 | $0 | $0 |
| 2017 | $1,632 | $145,700 | $0 | $0 |
| 2016 | $1,769 | $123,900 | $0 | $0 |
| 2015 | -- | $123,900 | $27,300 | $96,600 |
| 2014 | -- | $81,100 | $18,400 | $62,700 |
Source: Public Records
Map
Nearby Homes
- 7225 Bay Dr
- 7230 Bay Dr
- 7252 Fall Dr
- 2170 Jasper Ct
- 2170 Bay Dr
- 2149 Johanna Cir
- Itasca Plan at Watermark - Landmark Collection
- Lewis Plan at Watermark - Landmark Collection
- Clearwater Plan at Watermark - Landmark Collection
- Lewis Plan at Watermark - Discovery Collection
- Donovan Plan at Watermark - Heritage Collection
- Buckingham Plan at Watermark - Lifestyle Villa Collection
- Cordoba Plan at Watermark - Lifestyle Villa Collection
- Corsica Plan at Watermark - Lifestyle Villa Collection
- Courtland II Plan at Watermark - Heritage Collection
- Courtland Plan at Watermark - Heritage Collection
- Sinclair Plan at Watermark - Landmark Collection
- Salerno Plan at Watermark - Lifestyle Villa Collection
- Salem Plan at Watermark - Lifestyle Villa Collection
- Markham Plan at Watermark - Discovery Collection
- 2117 Willow Cir
- 2111 Willow Cir
- 2112 Willow Cir
- 2116 Willow Cir
- 2113 Willow Cir
- 2115 Willow Cir
- 2114 Willow Cir
- 2104 Willow Cir
- 2103 Willow Cir
- 2088 Willow Cir
- 2102 Willow Cir
- 2081 Willow Cir
- 2105 Willow Cir
- 7294 County Highway 21
- 7288 County Highway 21
- 7272 County Highway 21
- 7268 County Highway 21
- 7256 County Highway 21
- 2101 Willow Cir
- 2106 Willow Cir
