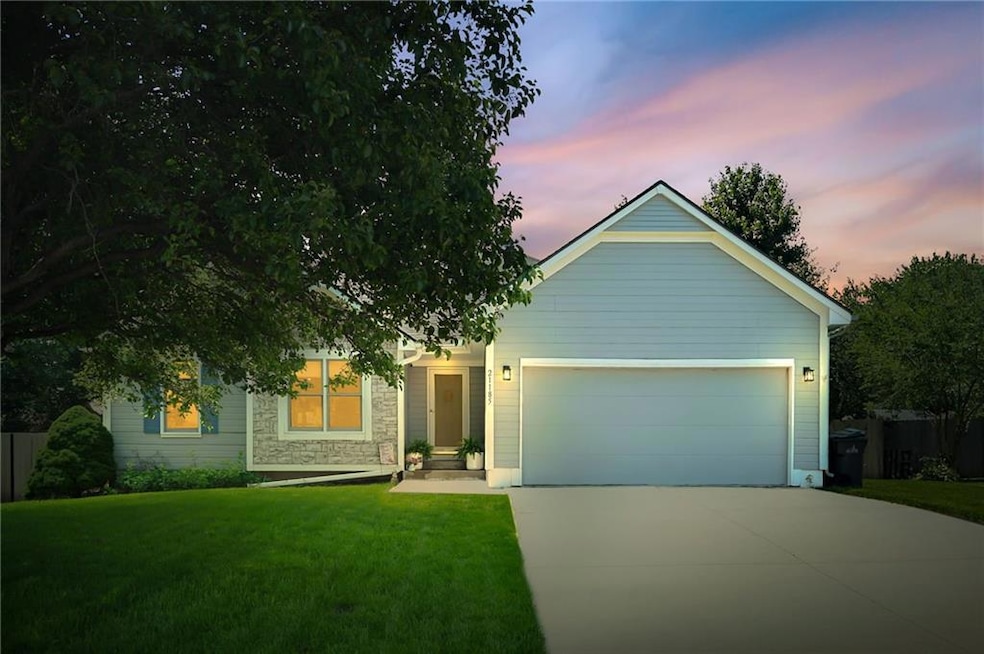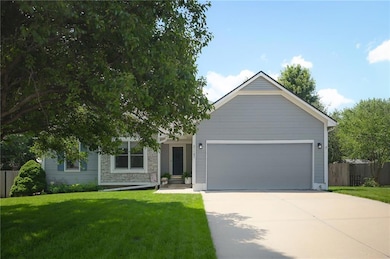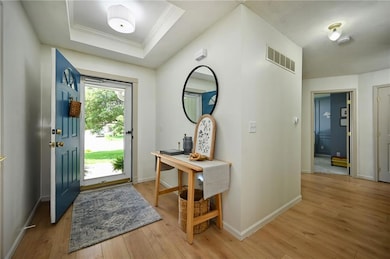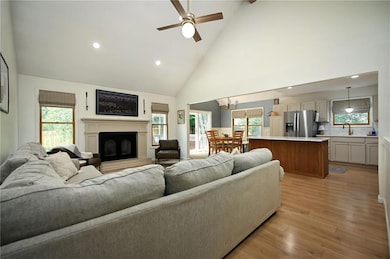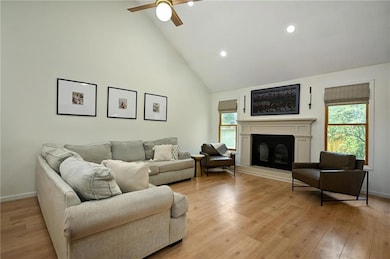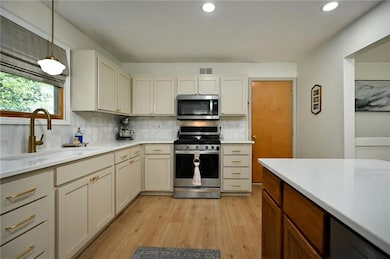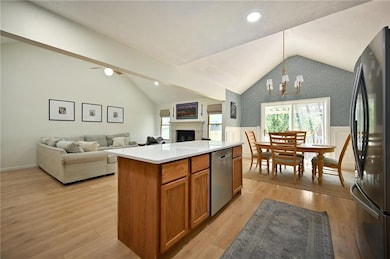
21185 W 126th St Olathe, KS 66061
Estimated payment $2,571/month
Highlights
- Very Popular Property
- Custom Closet System
- Ranch Style House
- Millbrooke Elementary Rated A-
- Deck
- No HOA
About This Home
Stylishly updated ranch on quiet cut-de-sac! Every inch of this ranch has been thoughtfully renovated. This move-in ready home features luxury vinyl flooring throughout the main living areas and hallway. The bright open-concept kitchen boasts brand new cabinetry, quartz countertops and a modern backsplash perfect for entertaining. You will appreciate the small touches including updated lighting and new hardware on all interior doors. Both bathrooms have been completely updated with new vanities and tile. The primary suite features a custom walk-in closet. The brand new high impact resistant roof will give you years of peace of mind.
Last Listed By
Worth Clark Realty Brokerage Phone: 816-500-5087 License #2010003502 Listed on: 06/11/2025

Home Details
Home Type
- Single Family
Est. Annual Taxes
- $4,070
Year Built
- Built in 1998
Lot Details
- 8,519 Sq Ft Lot
- Cul-De-Sac
- Wood Fence
Parking
- 2 Car Attached Garage
- Inside Entrance
- Front Facing Garage
Home Design
- Ranch Style House
- Traditional Architecture
- Composition Roof
Interior Spaces
- 1,426 Sq Ft Home
- Ceiling Fan
- Entryway
- Family Room
- Living Room with Fireplace
- Combination Kitchen and Dining Room
Kitchen
- Breakfast Area or Nook
- Gas Range
- Dishwasher
- Stainless Steel Appliances
- Kitchen Island
- Disposal
Flooring
- Carpet
- Tile
Bedrooms and Bathrooms
- 3 Bedrooms
- Custom Closet System
- Walk-In Closet
- 2 Full Bathrooms
Laundry
- Laundry Room
- Laundry on main level
Unfinished Basement
- Basement Fills Entire Space Under The House
- Sump Pump
Schools
- Olathe North High School
Utilities
- Central Air
- Heating System Uses Natural Gas
Additional Features
- Deck
- City Lot
Community Details
- No Home Owners Association
- Hunter's Creek Subdivision
Listing and Financial Details
- Assessor Parcel Number DP36200000-0058
- $0 special tax assessment
Map
Home Values in the Area
Average Home Value in this Area
Tax History
| Year | Tax Paid | Tax Assessment Tax Assessment Total Assessment is a certain percentage of the fair market value that is determined by local assessors to be the total taxable value of land and additions on the property. | Land | Improvement |
|---|---|---|---|---|
| 2024 | $4,070 | $36,432 | $8,218 | $28,214 |
| 2023 | $3,969 | $34,741 | $6,847 | $27,894 |
| 2022 | $3,465 | $29,566 | $5,950 | $23,616 |
| 2021 | $3,374 | $27,358 | $5,950 | $21,408 |
| 2020 | $3,298 | $26,508 | $5,412 | $21,096 |
| 2019 | $3,222 | $25,726 | $5,412 | $20,314 |
| 2018 | $3,019 | $23,955 | $4,705 | $19,250 |
| 2017 | $2,935 | $23,057 | $4,272 | $18,785 |
| 2016 | $2,610 | $21,056 | $4,272 | $16,784 |
| 2015 | $2,505 | $20,228 | $4,272 | $15,956 |
| 2013 | -- | $18,676 | $5,442 | $13,234 |
Property History
| Date | Event | Price | Change | Sq Ft Price |
|---|---|---|---|---|
| 06/11/2025 06/11/25 | For Sale | $399,000 | -- | $280 / Sq Ft |
Purchase History
| Date | Type | Sale Price | Title Company |
|---|---|---|---|
| Warranty Deed | -- | Alliance Title |
Mortgage History
| Date | Status | Loan Amount | Loan Type |
|---|---|---|---|
| Open | $319,113 | FHA |
Similar Homes in Olathe, KS
Source: Heartland MLS
MLS Number: 2556114
APN: DP36200000-0058
- 930 W Elizabeth St
- 11588 S Houston St
- 12557 S Crest Dr
- 1033 N Clinton St
- 12655 S Clinton St
- 21320 W 123rd Ct
- 1084 W Cothrell St
- 1310 N Leeview Cir
- 15609 S Annie #4402 St
- 21605 W 122nd Terrace
- 21794 W 123rd Terrace
- 12316 S Prairie Creek Rd
- 12310 S Prairie Creek Rd
- 12304 S Prairie Creek Rd
- 21533 W 122nd St
- 944 N Pine St
- 12184 S Tallgrass Dr
- 12282 S Pine St
- 804 N Iowa St
- 397 W Johnston St
