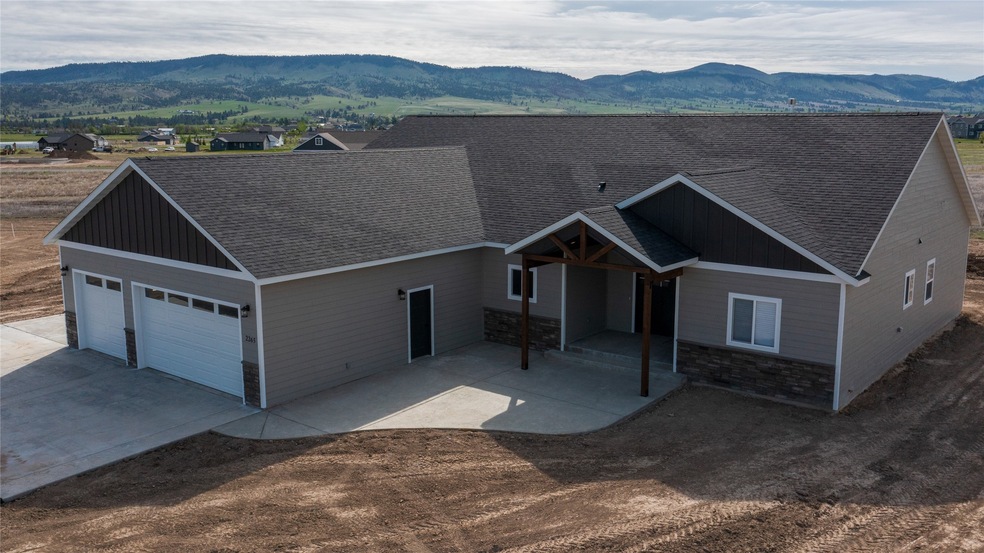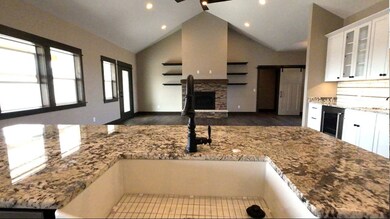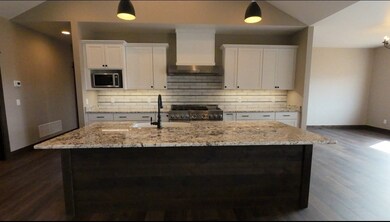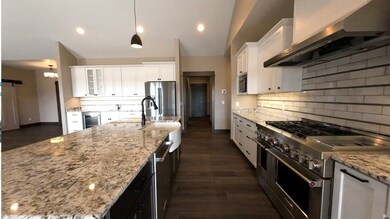
2119 Dryland Loop East Helena, MT 59635
Highlights
- New Construction
- 3 Car Attached Garage
- Forced Air Heating and Cooling System
- Ranch Style House
About This Home
As of August 2024New Construction with approximately 2,212 SF of living area. The home has 3 bedrooms a bonus room /
office and 2 bathrooms. It includes a large open living area with vaulted ceiling, walk in pantry,
extended front entry and rear concrete patio. The 2 guest bedrooms are larger than standard and the
master bedroom is oversized with a large walk in closet and master bath. There is a tiled shower in
master bathroom. The house has a 3 car garage and is on an approximate 2 acre lot.
The home will have wood cabinets, Granite countertops Laminate flooring in kitchen, Living Room and
hall areas, carpet in bedrooms and LVT tile flooring in bathrooms.
Pictures and video of similar build but not exact.
Pictures are of a similar home but not exact.
Last Agent to Sell the Property
Sherley Real Estate License #RRE-BRO-LIC-14936 Listed on: 10/12/2023
Home Details
Home Type
- Single Family
Est. Annual Taxes
- $861
Year Built
- Built in 2023 | New Construction
Lot Details
- 2.73 Acre Lot
- Property fronts a county road
- Property is zoned Single-Family, Subdivision
HOA Fees
- $50 Monthly HOA Fees
Parking
- 3 Car Attached Garage
Home Design
- Ranch Style House
- Poured Concrete
Interior Spaces
- 2,212 Sq Ft Home
- Basement
- Crawl Space
Kitchen
- Oven or Range
- Microwave
- Dishwasher
Bedrooms and Bathrooms
- 3 Bedrooms
- 2 Full Bathrooms
Utilities
- Forced Air Heating and Cooling System
- Heating System Uses Gas
- Propane
- Cistern
- Shared Well
- Septic Tank
- Private Sewer
Community Details
- Wheat Ridge Estates Association
- Built by Rolo Construction
Listing and Financial Details
- Assessor Parcel Number 05188936202230000
Ownership History
Purchase Details
Home Financials for this Owner
Home Financials are based on the most recent Mortgage that was taken out on this home.Purchase Details
Home Financials for this Owner
Home Financials are based on the most recent Mortgage that was taken out on this home.Similar Homes in East Helena, MT
Home Values in the Area
Average Home Value in this Area
Purchase History
| Date | Type | Sale Price | Title Company |
|---|---|---|---|
| Warranty Deed | -- | Flying S Title & Escrow | |
| Warranty Deed | -- | Flying S Title & Escrow |
Mortgage History
| Date | Status | Loan Amount | Loan Type |
|---|---|---|---|
| Open | $735,500 | VA | |
| Previous Owner | $456,405 | Construction | |
| Previous Owner | $107,024 | New Conventional |
Property History
| Date | Event | Price | Change | Sq Ft Price |
|---|---|---|---|---|
| 08/07/2024 08/07/24 | Sold | -- | -- | -- |
| 10/12/2023 10/12/23 | For Sale | $669,000 | -- | $302 / Sq Ft |
Tax History Compared to Growth
Tax History
| Year | Tax Paid | Tax Assessment Tax Assessment Total Assessment is a certain percentage of the fair market value that is determined by local assessors to be the total taxable value of land and additions on the property. | Land | Improvement |
|---|---|---|---|---|
| 2024 | $861 | $114,706 | $0 | $0 |
| 2023 | $1,042 | $114,706 | $0 | $0 |
| 2022 | $16 | $151 | $0 | $0 |
Agents Affiliated with this Home
-
Anita Sherley

Seller's Agent in 2024
Anita Sherley
Sherley Real Estate
(406) 443-1300
269 Total Sales
-
Jay Sherley

Seller Co-Listing Agent in 2024
Jay Sherley
Sherley Real Estate
(406) 443-1300
81 Total Sales
-
Cortney Senecal

Buyer's Agent in 2024
Cortney Senecal
Montana Land Homes Realty
(406) 439-5414
175 Total Sales
Map
Source: Montana Regional MLS
MLS Number: 30015174
APN: 05-1889-36-2-02-23-0000
- 2108 Dryland Loop
- 2132 Dryland Loop
- 2160 Crested Wheat Loop
- 2110 Spring Wheat Loop
- 2277 Spring Wheat Loop
- 2231 Crested Wheat Loop
- 5812 Spokane Ranch Rd
- 5946 Johnson Rd
- 5974 Johnson Rd
- 1933 Farm View Dr
- 5865 Kamp Rd
- 6131 Johnson Rd
- 6000 Pine Meadow Rd
- 2993 Arendelle Dr
- 2978 Arendelle Rd
- 3012 Arendelle Rd
- 3017 Ranger Dr
- 4201 Berkshire Rd
- 2582 Shoshone Dr
- 3755 Beargrass Ct



