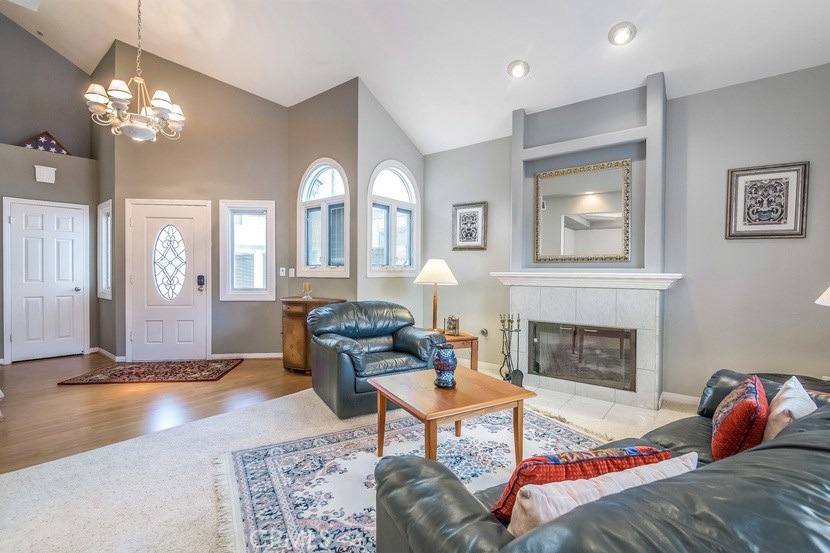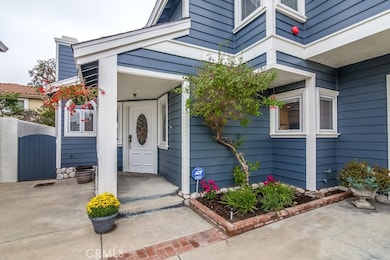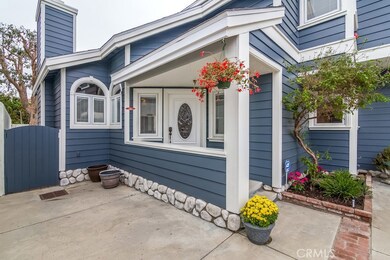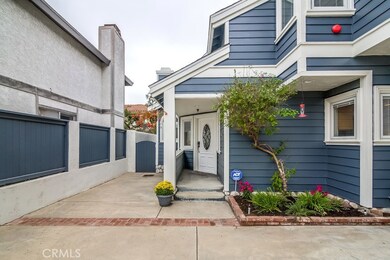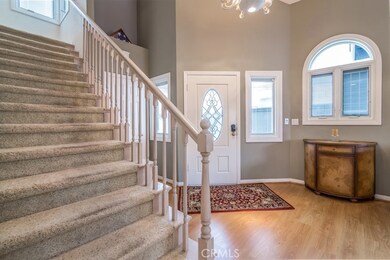
2119 Gates Ave Unit B Redondo Beach, CA 90278
North Redondo Beach NeighborhoodEstimated Value: $1,614,713 - $1,784,000
Highlights
- No Units Above
- Primary Bedroom Suite
- Open Floorplan
- Lincoln Elementary School Rated A+
- View of Trees or Woods
- Cape Cod Architecture
About This Home
As of November 2018Spacious Beach Side Living in Prime North Redondo. Enjoy the ocean breezes in this light filled 4 bedroom, 3 bath 2,370 sq. ft. private, rear unit Townhome. Centrally located minutes to Manhattan Beach, near Lincoln Elem. & close to Anderson & Dale Page Parks. Beautifully remodeled Chef's kitchen with Caesarstone countertops, stainless steel mostly Thermador appliances, wine refrigerator, hybrid convection stove, double ovens and yes - 2 pantries! (Kitchen is also plumbed for gas stove.) Designed to open to the breakfast area & dining room to maximize entertaining family & friends. This pristine home features a flowing floor plan with soaring ceilings, Pella windows (all but 1) & skylights throughout. Cozy up by the fireplaces in both the living room & family room. Upstairs, the Master Suite boasts vaulted ceilings, ensuite bath with double sinks & jetted spa tub & 9' large walk in closet. 3 add'l bedrooms, bonus landing area & convenient laundry room are also upstairs. Rare ability to enjoy views (not of a neighbor's wall) but gorgeous greenery & gardens from 2 bedrooms. Barbecue in the relaxing and tranquil backyard where mature trees, double level fountain, & hummingbirds beckon you. Conveniently plumbed for gas bbq. Spacious driveway & extra parking. Driveway features security lights. Low HOA includes earthquake insur. Fwy close & only 2 on a huge, almost 7,500 sq. ft. lot. New roof (2016), recent exterior paint (2018) & very well maintained. Best priced home!
Last Agent to Sell the Property
The Duran Reed Firm, Inc. License #01396050 Listed on: 10/05/2018
Last Buyer's Agent
The Duran Reed Firm, Inc. License #01396050 Listed on: 10/05/2018
Townhouse Details
Home Type
- Townhome
Est. Annual Taxes
- $13,511
Year Built
- Built in 1991 | Remodeled
Lot Details
- 7,490 Sq Ft Lot
- No Units Above
- End Unit
- No Units Located Below
- 1 Common Wall
- Masonry wall
- Block Wall Fence
- Fence is in excellent condition
- Landscaped
- Level Lot
- Corners Of The Lot Have Been Marked
- Front and Back Yard Sprinklers
- Wooded Lot
- Garden
- Back Yard
- Density is 2-5 Units/Acre
HOA Fees
- $120 Monthly HOA Fees
Parking
- 2 Car Direct Access Garage
- 2 Open Parking Spaces
- Parking Available
- Side Facing Garage
- Single Garage Door
- Driveway Level
- Assigned Parking
Home Design
- Cape Cod Architecture
- Turnkey
- Shingle Roof
Interior Spaces
- 2,370 Sq Ft Home
- 2-Story Property
- Open Floorplan
- Crown Molding
- Cathedral Ceiling
- Ceiling Fan
- Skylights
- Recessed Lighting
- Double Pane Windows
- ENERGY STAR Qualified Windows
- Insulated Windows
- Blinds
- Window Screens
- Sliding Doors
- Separate Family Room
- Living Room with Fireplace
- Views of Woods
Kitchen
- Breakfast Area or Nook
- Double Oven
- Microwave
- Water Line To Refrigerator
- Stone Countertops
- Pots and Pans Drawers
- Disposal
Flooring
- Carpet
- Laminate
- Tile
Bedrooms and Bathrooms
- 4 Bedrooms
- All Upper Level Bedrooms
- Primary Bedroom Suite
- Walk-In Closet
- Mirrored Closets Doors
- Dual Sinks
- Dual Vanity Sinks in Primary Bathroom
- Low Flow Toliet
- Hydromassage or Jetted Bathtub
- Separate Shower
- Exhaust Fan In Bathroom
Laundry
- Laundry Room
- Laundry on upper level
- Dryer
- Washer
Attic
- Attic Fan
- Pull Down Stairs to Attic
Home Security
- Alarm System
- Security Lights
Outdoor Features
- Patio
- Exterior Lighting
Location
- Property is near a park
- Property is near public transit
Utilities
- Whole House Fan
- Central Heating
- Vented Exhaust Fan
- Underground Utilities
- Phone Available
- Cable TV Available
Additional Features
- Low Pile Carpeting
- Two Homes on a Lot
Listing and Financial Details
- Earthquake Insurance Required
- Tax Lot 1
- Tax Tract Number 8060
- Assessor Parcel Number 4155007047
Community Details
Overview
- 2 Units
- 2119 Gates HOA, Phone Number (310) 519-7670
Additional Features
- Laundry Facilities
- Fire and Smoke Detector
Ownership History
Purchase Details
Home Financials for this Owner
Home Financials are based on the most recent Mortgage that was taken out on this home.Purchase Details
Home Financials for this Owner
Home Financials are based on the most recent Mortgage that was taken out on this home.Purchase Details
Home Financials for this Owner
Home Financials are based on the most recent Mortgage that was taken out on this home.Purchase Details
Home Financials for this Owner
Home Financials are based on the most recent Mortgage that was taken out on this home.Purchase Details
Home Financials for this Owner
Home Financials are based on the most recent Mortgage that was taken out on this home.Purchase Details
Similar Homes in Redondo Beach, CA
Home Values in the Area
Average Home Value in this Area
Purchase History
| Date | Buyer | Sale Price | Title Company |
|---|---|---|---|
| Nimeh Steven A | $1,042,500 | Old Republic Title Company | |
| Stoll Gerald A | $425,000 | First American Title Co | |
| Schaecher Michael | $390,000 | Chicago Title Co | |
| Gordon Donella | -- | Southland Title Company | |
| Elliott Jamie | $305,000 | Southland Title Company | |
| Stone Lincoln | -- | -- |
Mortgage History
| Date | Status | Borrower | Loan Amount |
|---|---|---|---|
| Open | Nimeh Steven A | $825,000 | |
| Closed | Nimeh Steven A | $692,000 | |
| Closed | Nimeh Steven A | $679,620 | |
| Previous Owner | Stoll Gerald A | $145,000 | |
| Previous Owner | Stoll Gerald A | $400,000 | |
| Previous Owner | Stoll Gerald A | $298,991 | |
| Previous Owner | Stoll Gerald A | $339,920 | |
| Previous Owner | Schaecher Michael | $292,500 | |
| Previous Owner | Elliott Jamie | $274,500 |
Property History
| Date | Event | Price | Change | Sq Ft Price |
|---|---|---|---|---|
| 11/16/2018 11/16/18 | Sold | $1,042,500 | -0.6% | $440 / Sq Ft |
| 10/12/2018 10/12/18 | Pending | -- | -- | -- |
| 10/05/2018 10/05/18 | For Sale | $1,049,000 | -- | $443 / Sq Ft |
Tax History Compared to Growth
Tax History
| Year | Tax Paid | Tax Assessment Tax Assessment Total Assessment is a certain percentage of the fair market value that is determined by local assessors to be the total taxable value of land and additions on the property. | Land | Improvement |
|---|---|---|---|---|
| 2024 | $13,511 | $1,140,123 | $824,936 | $315,187 |
| 2023 | $13,265 | $1,117,768 | $808,761 | $309,007 |
| 2022 | $13,045 | $1,095,852 | $792,903 | $302,949 |
| 2021 | $12,699 | $1,074,365 | $777,356 | $297,009 |
| 2019 | $12,412 | $1,042,500 | $754,300 | $288,200 |
| 2018 | $7,109 | $574,075 | $352,012 | $222,063 |
| 2016 | $6,868 | $551,785 | $338,344 | $213,441 |
| 2015 | $6,748 | $543,497 | $333,262 | $210,235 |
| 2014 | $6,653 | $532,851 | $326,734 | $206,117 |
Agents Affiliated with this Home
-
Clara Duran Reed

Seller's Agent in 2018
Clara Duran Reed
The Duran Reed Firm, Inc.
(310) 519-7670
18 Total Sales
Map
Source: California Regional Multiple Listing Service (CRMLS)
MLS Number: SB18242612
APN: 4155-007-047
- 2205 Gates Ave Unit A
- 2020 Graham Ave
- 2021 Curtis Ave
- 2222 Curtis Ave
- 2929 Green Ln
- 1926 Ruhland Ave Unit B
- 2700 Aviation Blvd
- 2410 Voorhees Ave Unit 3
- 2008 Mathews Ave Unit C
- 3202 Green Ln
- 1907 Ernest Ave Unit B
- 2814 Pinckard Ave
- 1852 6th St
- 1924 Mathews Ave Unit B
- 2225 Bataan Rd Unit A
- 2512 Gates Ave Unit C
- 1756 Voorhees Ave
- 2517 Curtis Ave
- 1756 Ruhland Ave
- 2204 Vanderbilt Ln Unit 16
- 2119 Gates Ave Unit B
- 2119 Gates Ave Unit A
- 2121 Gates Ave Unit B
- 2121 Gates Ave Unit A
- 2117 Gates Ave Unit FRNT
- 2117 Gates Ave Unit A
- 2117 Gates Ave Unit B
- 2603 Rindge Ln
- 2115 Gates Ave
- 2605 Rindge Ln
- 2609 Rindge Ln
- 2607 Rindge Ln
- 2118 Graham Ave
- 2113 Gates Ave Unit B
- 2113 Gates Ave
- 2113 Gates Ave Unit C
- 2116 Graham Ave Unit B
- 2116 Graham Ave Unit A
- 2114 Graham Ave
- 2201 Gates Ave
